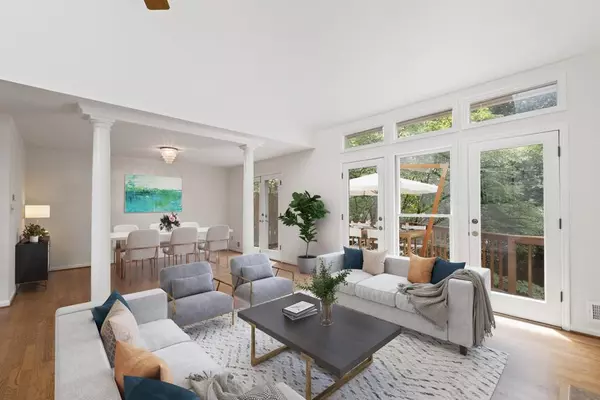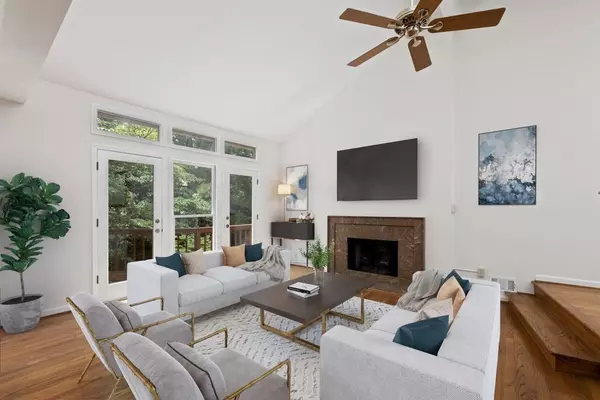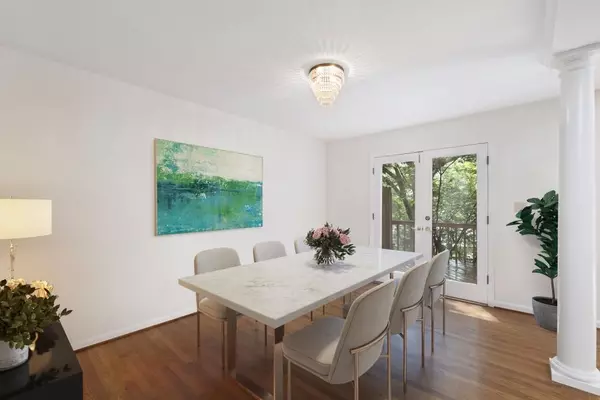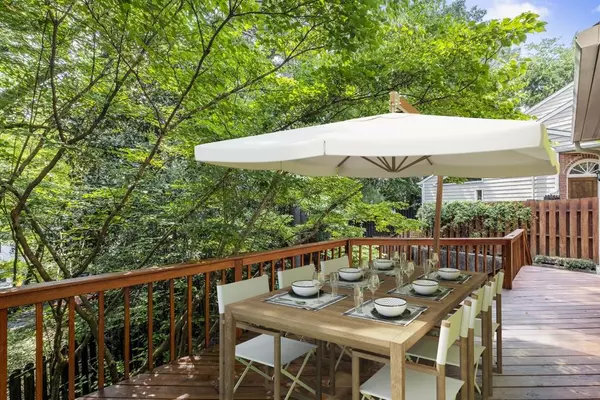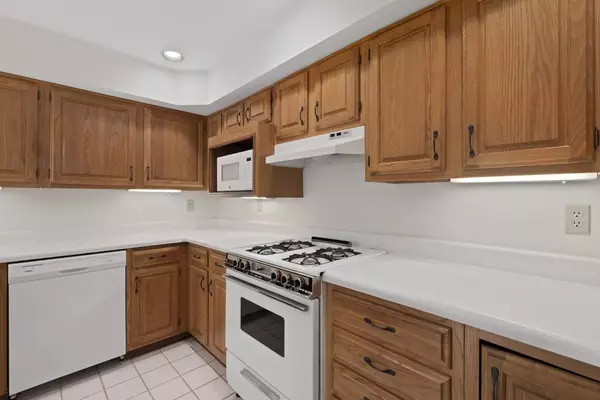$518,000
$545,000
5.0%For more information regarding the value of a property, please contact us for a free consultation.
3 Beds
3.5 Baths
2,220 SqFt
SOLD DATE : 10/27/2020
Key Details
Sold Price $518,000
Property Type Townhouse
Sub Type Townhouse
Listing Status Sold
Purchase Type For Sale
Square Footage 2,220 sqft
Price per Sqft $233
Subdivision Rockridge Place
MLS Listing ID 6777389
Sold Date 10/27/20
Style Cluster Home, Traditional
Bedrooms 3
Full Baths 3
Half Baths 1
Construction Status Resale
HOA Fees $100
HOA Y/N Yes
Originating Board FMLS API
Year Built 1983
Annual Tax Amount $4,859
Tax Year 2019
Property Description
Location is the highlight of this idyllic, thoughtfully designed cluster home that is as spacious and secluded as you could ever want in the heart of the city. Fresh paint throughout the interior provides an immaculate clean slate for your updates and renovations. Be swept away by the dramatic entry foyer, soaring ceilings, hardwood floors and all this inviting residence has to offer. French doors in the fireside family room opens to the upper deck, lush with greenery from the private, landscaped and fenced backyard. The kitchen boasts oak cabinets and a sun-lit breakfast nook. The wonderful owner's suite, a second en suite bedroom and a laundry room complete the upstairs. Below, the multipurpose terrace level den/office provides built-in shelves, a wet bar with a fridge a bedroom and a bathroom with a steam shower. With three decks, a two-car garage and a superb location, this is not one to miss. Piedmont Heights is a neighborhood between Ansley Park and Morningside with easy access to major freeways, I-85, I-75 and GA-400. Close proximity to Atlanta Botanical Gardens, Piedmont Park, Ansley Mall, High Museum of Art. Less than 1/2 mile walk to numerous restaurants and the new NE entrance to The Atlanta BeltLine at the Montgomery Ferry bridge.
Location
State GA
County Fulton
Area 23 - Atlanta North
Lake Name None
Rooms
Bedroom Description Split Bedroom Plan
Other Rooms None
Basement Daylight, Exterior Entry, Finished, Full, Interior Entry
Dining Room Open Concept
Interior
Interior Features Cathedral Ceiling(s), Entrance Foyer, Entrance Foyer 2 Story, High Ceilings 10 ft Main, High Speed Internet, Walk-In Closet(s), Other
Heating Central, Natural Gas
Cooling Ceiling Fan(s), Central Air, Zoned
Flooring Carpet, Ceramic Tile, Hardwood
Fireplaces Number 1
Fireplaces Type Decorative, Gas Log, Gas Starter, Great Room
Window Features None
Appliance Dishwasher, Disposal, Gas Range, Other
Laundry Laundry Room, Upper Level
Exterior
Exterior Feature Garden, Private Yard, Other
Parking Features Attached, Driveway, Garage, Kitchen Level, Level Driveway
Garage Spaces 2.0
Fence Back Yard, Fenced, Privacy
Pool None
Community Features Homeowners Assoc, Park, Playground, Public Transportation, Restaurant, Sidewalks, Street Lights, Other
Utilities Available Cable Available, Electricity Available, Natural Gas Available, Phone Available, Sewer Available, Underground Utilities, Water Available
Waterfront Description None
View Other
Roof Type Shingle
Street Surface Paved
Accessibility None
Handicap Access None
Porch Covered, Deck, Patio, Rear Porch
Total Parking Spaces 2
Building
Lot Description Back Yard, Cul-De-Sac, Landscaped, Private
Story Three Or More
Sewer Public Sewer
Water Public
Architectural Style Cluster Home, Traditional
Level or Stories Three Or More
Structure Type Brick Front, Cement Siding, Other
New Construction No
Construction Status Resale
Schools
Elementary Schools Morningside-
Middle Schools David T Howard
High Schools Grady
Others
Senior Community no
Restrictions false
Tax ID 17 005600031044
Ownership Fee Simple
Financing no
Special Listing Condition None
Read Less Info
Want to know what your home might be worth? Contact us for a FREE valuation!

Our team is ready to help you sell your home for the highest possible price ASAP

Bought with Atlanta Fine Homes Sotheby's International
Making real estate simple, fun and stress-free!


