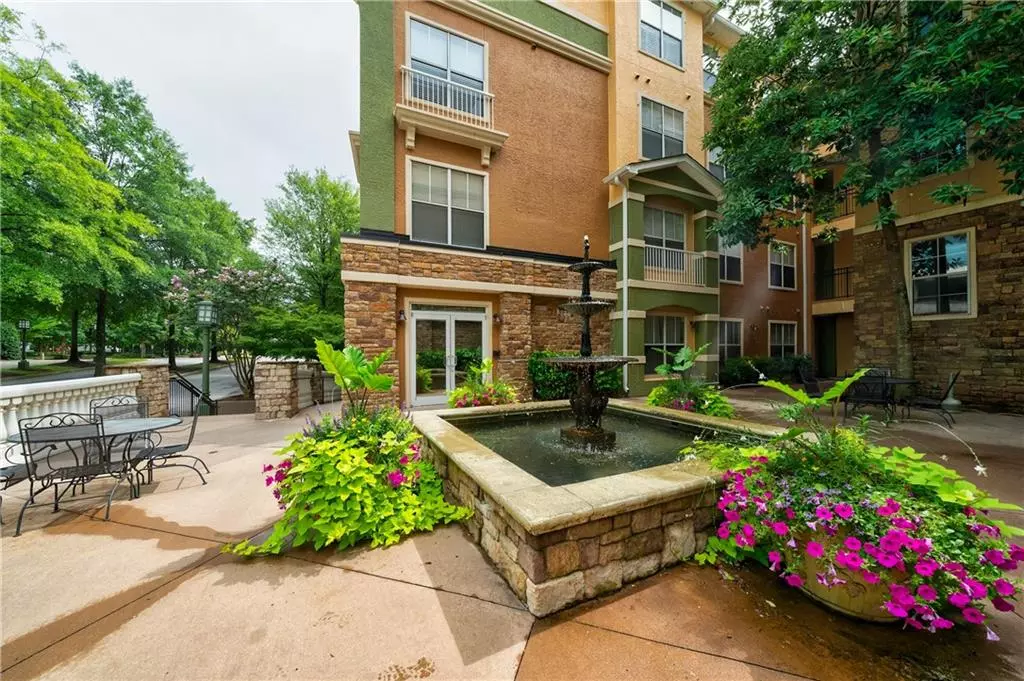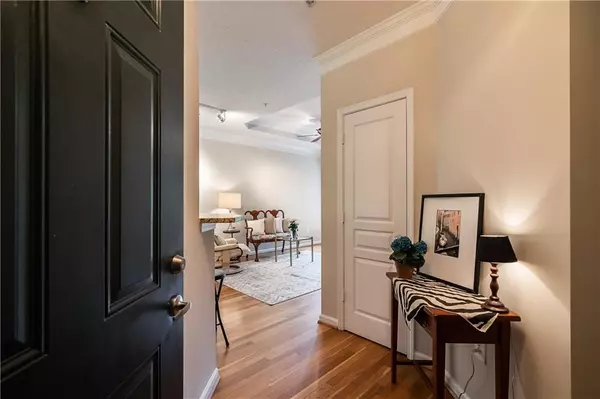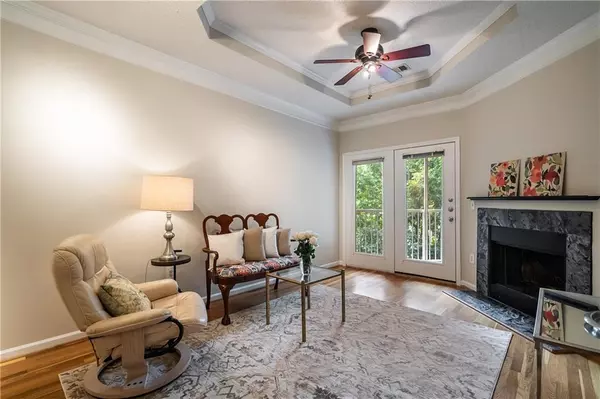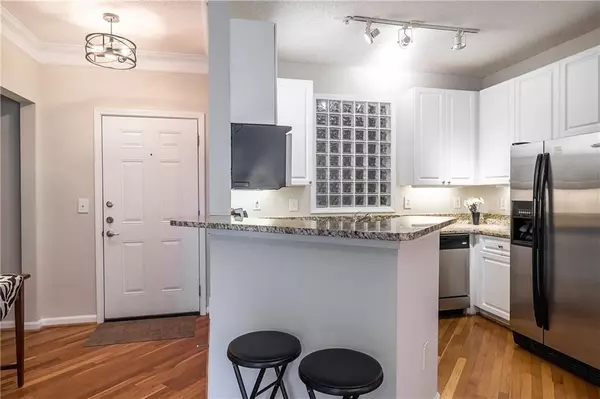$177,000
$180,000
1.7%For more information regarding the value of a property, please contact us for a free consultation.
2 Beds
1 Bath
952 SqFt
SOLD DATE : 09/23/2020
Key Details
Sold Price $177,000
Property Type Condo
Sub Type Condominium
Listing Status Sold
Purchase Type For Sale
Square Footage 952 sqft
Price per Sqft $185
Subdivision Villa Sonoma
MLS Listing ID 6770797
Sold Date 09/23/20
Style European, Mid-Rise (up to 5 stories)
Bedrooms 2
Full Baths 1
Construction Status Resale
HOA Fees $560
HOA Y/N Yes
Originating Board FMLS API
Year Built 2005
Annual Tax Amount $1,686
Tax Year 2019
Lot Size 744 Sqft
Acres 0.0171
Property Description
Look no further for European atmosphere, complete with fountains, beautifully landscaped views, security, and privacy in one of the loveliest properties ITP! Easy access to I-285, GA400 and I85. Rare opportunity for top floor cozy unit--the ONLY AVAILABLE UNIT with a FIREPLACE and SCREENED-IN private BALCONY for your fresh air pleasure! Old world charm landscaping, wide and beautifully lit hallways that will make you feel like you are in Italy. Totally secure building, two parking spaces, one that is steps to your door with NO need to even enter an elevator for your "new normal" reassurance! Beautiful contemporary bath, updated lighting, gleaming REAL hardwood floors, brand new carpet elsewhere, freshly painted and ready to move in! The pool is OPEN and gorgeous. Come and see! This wonderful community boasts plenty of spacious areas for distanced entertaining, including walking trails, a business center, a theater, billiards room with catering kitchen and private card-playing room, as well as outdoor seating space for quiet contemplation by the calming fountain, not to mention the pool that will make you feel like you are on a safe and carefree cruise!
Location
State GA
County Dekalb
Area 51 - Dekalb-West
Lake Name None
Rooms
Bedroom Description Master on Main
Other Rooms Garage(s)
Basement None
Main Level Bedrooms 2
Dining Room Open Concept
Interior
Interior Features Entrance Foyer, High Ceilings 9 ft Main
Heating Central, Electric, Forced Air
Cooling Ceiling Fan(s), Central Air
Flooring Carpet, Hardwood
Fireplaces Number 1
Fireplaces Type Living Room
Window Features Insulated Windows
Appliance Dishwasher, Disposal, Dryer, Electric Cooktop, Electric Oven, Electric Water Heater, Microwave, Refrigerator, Washer
Laundry Main Level
Exterior
Exterior Feature Balcony, Courtyard
Parking Features Assigned, Covered, Garage, Parking Lot
Garage Spaces 1.0
Fence None
Pool In Ground
Community Features Business Center, Catering Kitchen, Clubhouse, Concierge, Dog Park, Fitness Center, Gated, Homeowners Assoc, Meeting Room, Pool, Sidewalks
Utilities Available Electricity Available, Sewer Available, Water Available
View Other
Roof Type Composition
Street Surface Paved
Accessibility None
Handicap Access None
Porch Covered, Enclosed, Screened
Total Parking Spaces 1
Private Pool false
Building
Lot Description Landscaped
Story One
Sewer Public Sewer
Water Public
Architectural Style European, Mid-Rise (up to 5 stories)
Level or Stories One
Structure Type Stucco
New Construction No
Construction Status Resale
Schools
Elementary Schools Montgomery
Middle Schools Chamblee
High Schools Chamblee Charter
Others
HOA Fee Include Maintenance Structure, Maintenance Grounds, Receptionist, Trash
Senior Community no
Restrictions true
Tax ID 18 329 10 264
Ownership Condominium
Financing no
Special Listing Condition None
Read Less Info
Want to know what your home might be worth? Contact us for a FREE valuation!

Our team is ready to help you sell your home for the highest possible price ASAP

Bought with Atlanta Communities
Making real estate simple, fun and stress-free!






