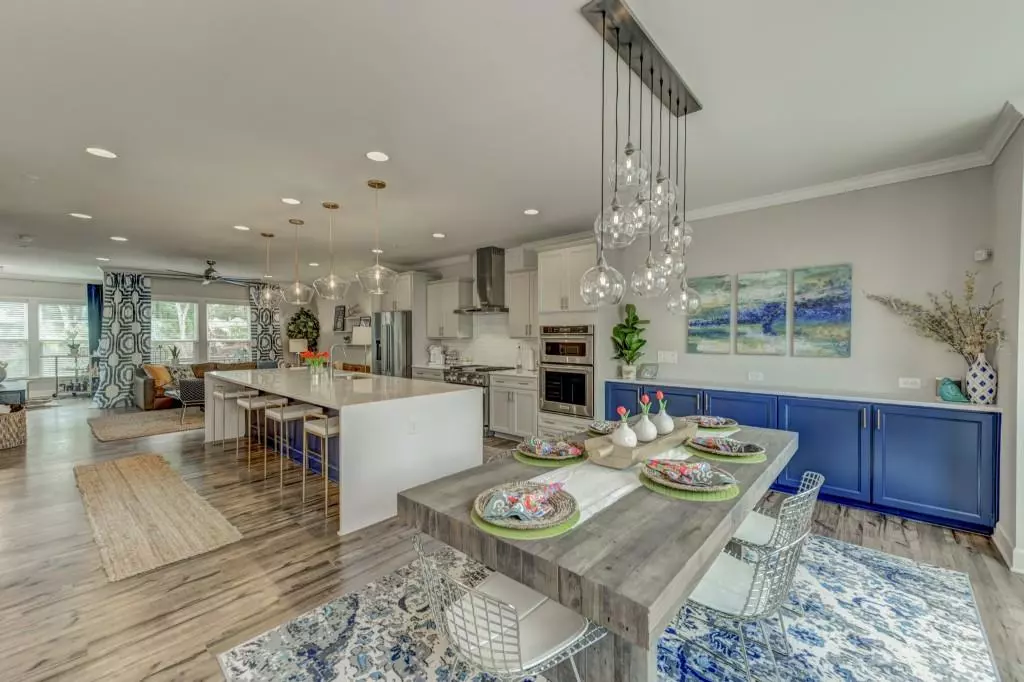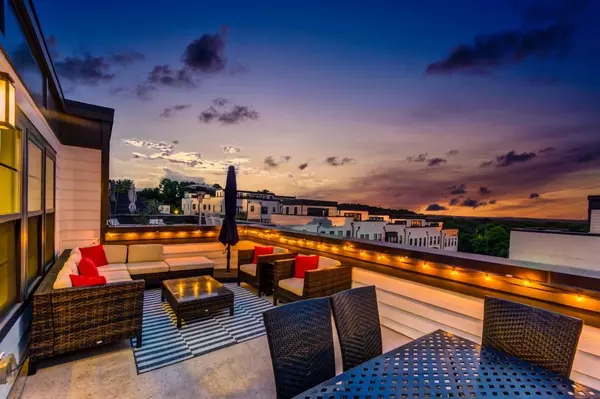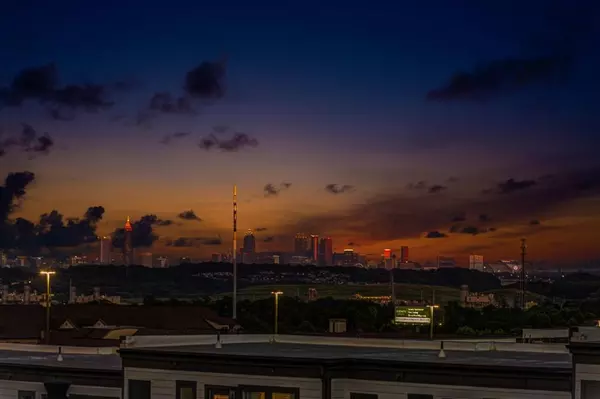$599,900
$599,900
For more information regarding the value of a property, please contact us for a free consultation.
4 Beds
4 Baths
3,100 SqFt
SOLD DATE : 10/01/2020
Key Details
Sold Price $599,900
Property Type Townhouse
Sub Type Townhouse
Listing Status Sold
Purchase Type For Sale
Square Footage 3,100 sqft
Price per Sqft $193
Subdivision 4400 West
MLS Listing ID 6753093
Sold Date 10/01/20
Style Contemporary/Modern, Townhouse
Bedrooms 4
Full Baths 3
Half Baths 2
Construction Status Resale
HOA Fees $2,340
HOA Y/N No
Originating Board FMLS API
Year Built 2018
Annual Tax Amount $6,695
Tax Year 2019
Lot Size 1,306 Sqft
Acres 0.03
Property Description
Better Than New, With Over $100k in Upgrades! Designer Fixtures, Wrought Iron, Brick, and Mixed Wood Elements converge at this Stunning Custom Construction STEPS from shops and restaurants. A Two-Story Foyer welcomes you into an Expansive, Open Floorplan. Gather and entertain with ease in the Large, Heart-of-Home Kitchen with Oversized Waterfall Island, Quartz Countertops, Professional-Grade Stainless Steel Appliances, Built-In Buffet, and Breakfast Bar. A sun-soaked Dining Room peers into an inviting Family Room with Office Nook and Sitting Room, perfect for a 5pm cocktail! A Step-Out Grilling Deck and Half Bathroom complete the main level. Upstairs, a plush Master Suite delivers His-and-Her Walk-in Closets, Tray Ceiling, and Spa-Like Bathroom with Dual Vanity and Rainfall Shower. Two Additional Bedrooms share a Hall Bathroom. Continue to the Third Floor to find an Entertainer's Paradise! A spacious Media Room with Bar Nook and Half Bathroom provides an in-home escape for any game day celebration. Two Rooftop Decks extend in either direction, one with Tree-Lined Views, the other with a Unique Skyline Vantage Point showcasing all of Atlanta! A Two-Car Garage and Finished Daylight Basement seal this gorgeous home. Only a short stroll to the Silver Comet Trail and minutes from The Battery. STEPS from Kale Me Crazy, Sushinobo, Bluemoon Pizza, Goodness Groceries, Muss & Turner's, South City Kitchen and so much more!
Location
State GA
County Cobb
Area 72 - Cobb-West
Lake Name None
Rooms
Bedroom Description Oversized Master
Other Rooms None
Basement Bath/Stubbed, Daylight, Exterior Entry, Finished, Finished Bath, Interior Entry
Dining Room Open Concept
Interior
Interior Features Entrance Foyer 2 Story, High Ceilings 9 ft Main, High Speed Internet, His and Hers Closets, Tray Ceiling(s), Walk-In Closet(s)
Heating Forced Air, Natural Gas
Cooling Ceiling Fan(s), Central Air
Flooring Carpet, Hardwood, Vinyl
Fireplaces Type None
Window Features None
Appliance Dishwasher, Disposal, Gas Oven, Gas Range, Microwave
Laundry In Hall, Upper Level
Exterior
Exterior Feature Private Front Entry, Private Rear Entry
Parking Features Attached, Driveway, Garage
Garage Spaces 2.0
Fence None
Pool None
Community Features Homeowners Assoc, Near Shopping, Near Trails/Greenway, Park, Restaurant, Sidewalks, Street Lights
Utilities Available Cable Available, Electricity Available, Natural Gas Available, Phone Available, Sewer Available, Water Available
Waterfront Description None
View City
Roof Type Composition
Street Surface Paved
Accessibility None
Handicap Access None
Porch Covered, Deck
Total Parking Spaces 2
Building
Lot Description Back Yard, Landscaped, Level
Story Three Or More
Sewer Public Sewer
Water Public
Architectural Style Contemporary/Modern, Townhouse
Level or Stories Three Or More
Structure Type Brick Front, Other
New Construction No
Construction Status Resale
Schools
Elementary Schools Nickajack
Middle Schools Campbell
High Schools Campbell
Others
HOA Fee Include Maintenance Structure, Maintenance Grounds, Termite
Senior Community no
Restrictions true
Tax ID 17074801060
Ownership Fee Simple
Financing no
Special Listing Condition None
Read Less Info
Want to know what your home might be worth? Contact us for a FREE valuation!

Our team is ready to help you sell your home for the highest possible price ASAP

Bought with Beacham and Company Realtors
Making real estate simple, fun and stress-free!






