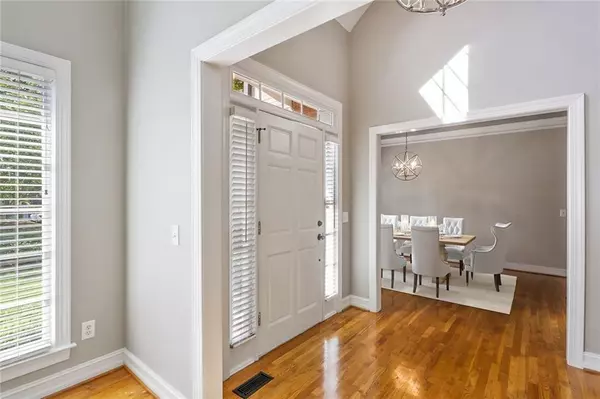$918,000
$925,000
0.8%For more information regarding the value of a property, please contact us for a free consultation.
5 Beds
4.5 Baths
4,620 SqFt
SOLD DATE : 09/30/2020
Key Details
Sold Price $918,000
Property Type Single Family Home
Sub Type Single Family Residence
Listing Status Sold
Purchase Type For Sale
Square Footage 4,620 sqft
Price per Sqft $198
Subdivision Buckhead Forest
MLS Listing ID 6749016
Sold Date 09/30/20
Style Traditional
Bedrooms 5
Full Baths 4
Half Baths 1
Construction Status Resale
HOA Y/N No
Originating Board FMLS API
Year Built 1993
Annual Tax Amount $11,790
Tax Year 2019
Lot Size 9,121 Sqft
Acres 0.2094
Property Description
Stunning, Timeless Brick Beauty nestled near a quiet cul-de-sac on the Best street in Buckhead! Hard-to-find open floor plan includes light & bright white chef's kitchen and sunny breakfast area. Off of Kitchen, your Dream backyard oasis awaits! Enjoy relaxing with Family & Friends on serene covered porch w/stacked stone fireplace & TV. Large deck with cafe lights is perfect for grilling and entertaining. Fabulous outdoor area is complemented by private, fully fenced, flat backyard with flagstone patio. Back inside you will find a charming office, dining rm and full laundry rm on main. Tranquil master suite boasts double tray ceiling and luxury spa master bath with soaking tub and seamless glass shower. Upper level features cozy loft area with built-ins - perfect for a playroom or 2nd office, 3 bedrooms and bonus room. Finished terrace level complete with full BR/BA, media room, and plenty of storage. Brand New carpet just installed throughout. Nest Thermostats & HVACs only 2 years old! Sought-after Buckhead Forest's ideal location is just minutes to top restaurants & shops and will make your daily commute a breeze! Top-rated Sarah Smith ES! A Must See In-Town Gem!
Location
State GA
County Fulton
Area 21 - Atlanta North
Lake Name None
Rooms
Bedroom Description Master on Main, Oversized Master
Other Rooms None
Basement Exterior Entry, Finished, Finished Bath, Full, Interior Entry
Main Level Bedrooms 1
Dining Room Seats 12+, Separate Dining Room
Interior
Interior Features Bookcases, Double Vanity, Entrance Foyer 2 Story, High Speed Internet, Tray Ceiling(s), Walk-In Closet(s)
Heating Forced Air, Natural Gas, Zoned
Cooling Ceiling Fan(s), Central Air, Zoned
Flooring Carpet, Ceramic Tile, Hardwood
Fireplaces Number 2
Fireplaces Type Family Room, Gas Starter, Outside
Window Features Insulated Windows
Appliance Dishwasher, Disposal, Dryer, Gas Oven, Gas Range, Microwave, Refrigerator, Self Cleaning Oven, Washer
Laundry In Hall, Laundry Room, Main Level
Exterior
Exterior Feature Private Yard
Parking Features Attached, Driveway, Garage, Garage Door Opener, Garage Faces Front, Kitchen Level, Level Driveway
Garage Spaces 2.0
Fence Back Yard, Fenced, Wrought Iron
Pool None
Community Features Near Schools, Near Shopping, Near Trails/Greenway
Utilities Available Cable Available, Electricity Available, Natural Gas Available, Sewer Available, Underground Utilities, Water Available
View City
Roof Type Composition, Shingle
Street Surface Paved
Accessibility None
Handicap Access None
Porch Covered, Deck, Rear Porch
Total Parking Spaces 2
Building
Lot Description Back Yard, Landscaped, Level, Private
Story Two
Sewer Public Sewer
Water Public
Architectural Style Traditional
Level or Stories Two
Structure Type Brick Front, Frame
New Construction No
Construction Status Resale
Schools
Elementary Schools Smith
Middle Schools Sutton
High Schools North Atlanta
Others
Senior Community no
Restrictions false
Tax ID 17 006200030725
Special Listing Condition None
Read Less Info
Want to know what your home might be worth? Contact us for a FREE valuation!

Our team is ready to help you sell your home for the highest possible price ASAP

Bought with Engel & Volkers Atlanta North Fulton
Making real estate simple, fun and stress-free!






