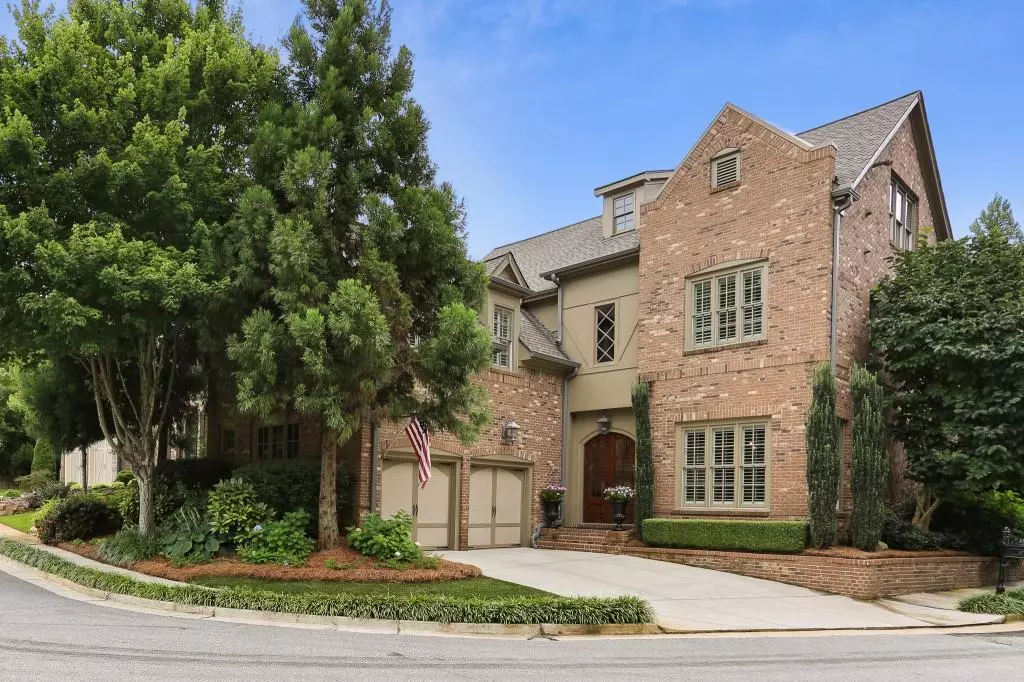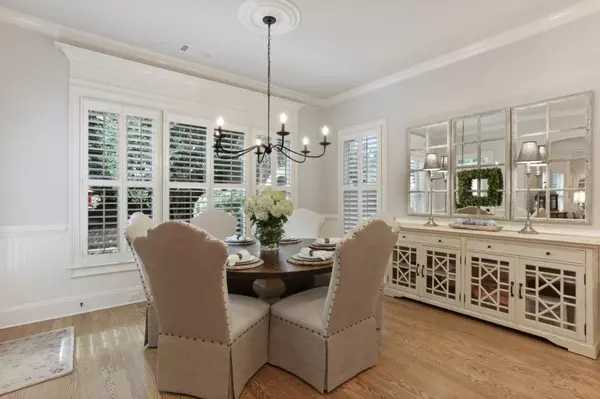$785,000
$799,000
1.8%For more information regarding the value of a property, please contact us for a free consultation.
6 Beds
5.5 Baths
4,549 SqFt
SOLD DATE : 09/18/2020
Key Details
Sold Price $785,000
Property Type Single Family Home
Sub Type Single Family Residence
Listing Status Sold
Purchase Type For Sale
Square Footage 4,549 sqft
Price per Sqft $172
Subdivision West Haven
MLS Listing ID 6761890
Sold Date 09/18/20
Style European
Bedrooms 6
Full Baths 5
Half Baths 1
Construction Status Resale
HOA Fees $975
HOA Y/N Yes
Originating Board FMLS API
Year Built 2007
Annual Tax Amount $6,292
Tax Year 2019
Property Description
Truly special European home beautifully situated on a corner lot. Four sides brick, professionally designed inside and out. Natural flow for entertaining, bright and spacious floorplan on all levels. 10 ft ceilings, extensive trim, molding, and plantation shutters throughout. Complete kitchen renovation including luxurious quartz countertops, Jenn Air commercial, wine chiller. Refinished hardwoods, designer curated lighting, fireside living on main. Expansive owners suite with sitting area, built ins, fireplace, oversized shower, soaking tub, dual vanities with walk in closet. Spectacular third level living with flex media or living room and full guest suite. Dream garage with industrial grade epoxy floor, Tesla (220V) charging outlet installed. Unbelievable walk out English garden. 360* of custom landscape. Top grade artificial astro turf in front and backyard. Three tier cast iron fountain. Expanded brick patio with outdoor fireplace, landscape lighting, plant irrigation, newly installed wood and iron fence. This backyard offers supreme privacy and outdoor elegance. Stroll to local eateries and shops. Easy access to Vinings and I-75/I-285. This home is perfection.
Location
State GA
County Cobb
Area 72 - Cobb-West
Lake Name None
Rooms
Bedroom Description In-Law Floorplan, Oversized Master, Sitting Room
Other Rooms None
Basement None
Main Level Bedrooms 1
Dining Room Seats 12+, Separate Dining Room
Interior
Interior Features Bookcases, Coffered Ceiling(s), Double Vanity, Entrance Foyer, High Ceilings 9 ft Upper, High Ceilings 10 ft Main, High Speed Internet, Smart Home, Tray Ceiling(s), Walk-In Closet(s)
Heating Forced Air, Natural Gas, Zoned
Cooling Ceiling Fan(s), Central Air
Flooring Carpet, Ceramic Tile, Hardwood
Fireplaces Number 2
Fireplaces Type Family Room, Gas Log, Gas Starter, Master Bedroom
Window Features Insulated Windows, Plantation Shutters
Appliance Dishwasher, Disposal, Double Oven, Gas Cooktop, Microwave, Refrigerator
Laundry Laundry Room, Upper Level
Exterior
Exterior Feature Courtyard, Private Yard
Parking Features Garage, Garage Faces Side
Garage Spaces 2.0
Fence Brick, Privacy, Wood
Pool None
Community Features Homeowners Assoc, Near Schools, Near Shopping, Sidewalks, Street Lights
Utilities Available Cable Available, Electricity Available, Natural Gas Available, Phone Available, Sewer Available, Underground Utilities, Water Available
Waterfront Description None
View Other
Roof Type Composition
Street Surface Paved
Accessibility None
Handicap Access None
Porch None
Total Parking Spaces 2
Building
Lot Description Front Yard, Landscaped, Level, Private
Story Three Or More
Sewer Public Sewer
Water Public
Architectural Style European
Level or Stories Three Or More
Structure Type Brick 4 Sides
New Construction No
Construction Status Resale
Schools
Elementary Schools Nickajack
Middle Schools Campbell
High Schools Campbell
Others
Senior Community no
Restrictions false
Tax ID 17067501200
Ownership Fee Simple
Financing no
Special Listing Condition None
Read Less Info
Want to know what your home might be worth? Contact us for a FREE valuation!

Our team is ready to help you sell your home for the highest possible price ASAP

Bought with Keller Wms Realty ATL Metro E
Making real estate simple, fun and stress-free!






