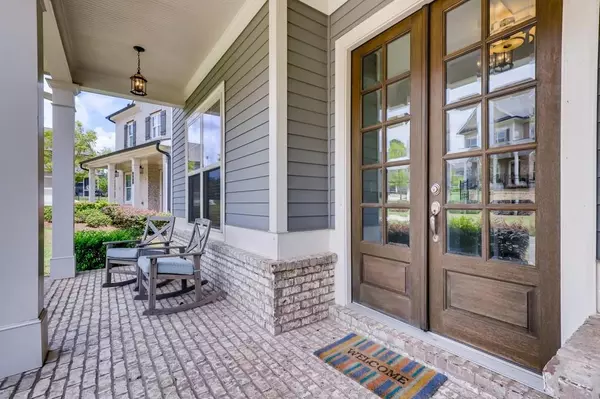$620,000
$625,000
0.8%For more information regarding the value of a property, please contact us for a free consultation.
5 Beds
4.5 Baths
3,604 SqFt
SOLD DATE : 09/04/2020
Key Details
Sold Price $620,000
Property Type Single Family Home
Sub Type Single Family Residence
Listing Status Sold
Purchase Type For Sale
Square Footage 3,604 sqft
Price per Sqft $172
Subdivision Enclave At Wills Park
MLS Listing ID 6762422
Sold Date 09/04/20
Style Craftsman
Bedrooms 5
Full Baths 4
Half Baths 1
Construction Status Resale
HOA Fees $175
HOA Y/N No
Originating Board FMLS API
Year Built 2016
Annual Tax Amount $3,548
Tax Year 2019
Lot Size 5,619 Sqft
Acres 0.129
Property Description
Fabulous location across from Wills Park and within walking distance to downtown Alpharetta! This craftsman style home sits on an interior lot and boasts hardwood flooring throughout and a desirable bedroom on the main level. Shiplap encompasses the light-filled spacious dining room. An ever-popular open floor plan blends the kitchen and family room areas and access to the covered porch and fenced side yard. Upgrades galore in the beautiful kitchen: white cabinets, quartz counters, farmhouse sink, trendy fixtures, walk in pantry & SS appliances (fridge included!). A functional mudroom provides handy space from the rear garage entry for everyone to drop off shoes. French glass doors welcome you to the first floor office (or bedroom), with private en-suite bath. Walk upstairs to your grand owner suite with tranquil sitting area, his and her custom walk-in closet systems, and gigantic bath. Two additional large bedrooms, jack-and-jill bath with built-in storage and laundry room round out this floor. On the third floor you'll find a great loft/bonus area along with another guest bedroom & bath, and large closet for storage needs. You'll love the neighborhood paver streets and that all yard maintenance is taken care of through the HOA! This is an amazing location, with great schools, just walking distance to downtown Alpharetta, shops, parks, and dining!
Location
State GA
County Fulton
Area 13 - Fulton North
Lake Name None
Rooms
Bedroom Description Oversized Master, Sitting Room
Other Rooms None
Basement None
Main Level Bedrooms 1
Dining Room Seats 12+, Separate Dining Room
Interior
Interior Features High Ceilings 10 ft Main, High Ceilings 9 ft Upper, Bookcases, Double Vanity, High Speed Internet, Entrance Foyer, His and Hers Closets, Other, Tray Ceiling(s), Walk-In Closet(s)
Heating Forced Air, Natural Gas, Zoned
Cooling Ceiling Fan(s)
Flooring Carpet, Hardwood
Fireplaces Number 1
Fireplaces Type Factory Built, Gas Starter, Great Room
Window Features None
Appliance Dishwasher, Refrigerator, Gas Range, Gas Water Heater, Gas Cooktop, Gas Oven, Microwave
Laundry Upper Level
Exterior
Exterior Feature Garden, Other
Parking Features Garage, Kitchen Level
Garage Spaces 2.0
Fence None
Pool None
Community Features Sidewalks, Street Lights
Utilities Available Cable Available, Electricity Available, Natural Gas Available, Underground Utilities
Waterfront Description None
View Other
Roof Type Composition
Street Surface None
Accessibility None
Handicap Access None
Porch Covered, Enclosed, Rear Porch, Screened
Total Parking Spaces 2
Building
Lot Description Level
Story Three Or More
Sewer Public Sewer
Water Public
Architectural Style Craftsman
Level or Stories Three Or More
Structure Type Cement Siding, Frame, Stone
New Construction No
Construction Status Resale
Schools
Elementary Schools Hembree Springs
Middle Schools Northwestern
High Schools Milton
Others
HOA Fee Include Maintenance Grounds
Senior Community no
Restrictions false
Tax ID 12 234005993084
Special Listing Condition None
Read Less Info
Want to know what your home might be worth? Contact us for a FREE valuation!

Our team is ready to help you sell your home for the highest possible price ASAP

Bought with Keller Williams Realty Partners
Making real estate simple, fun and stress-free!






