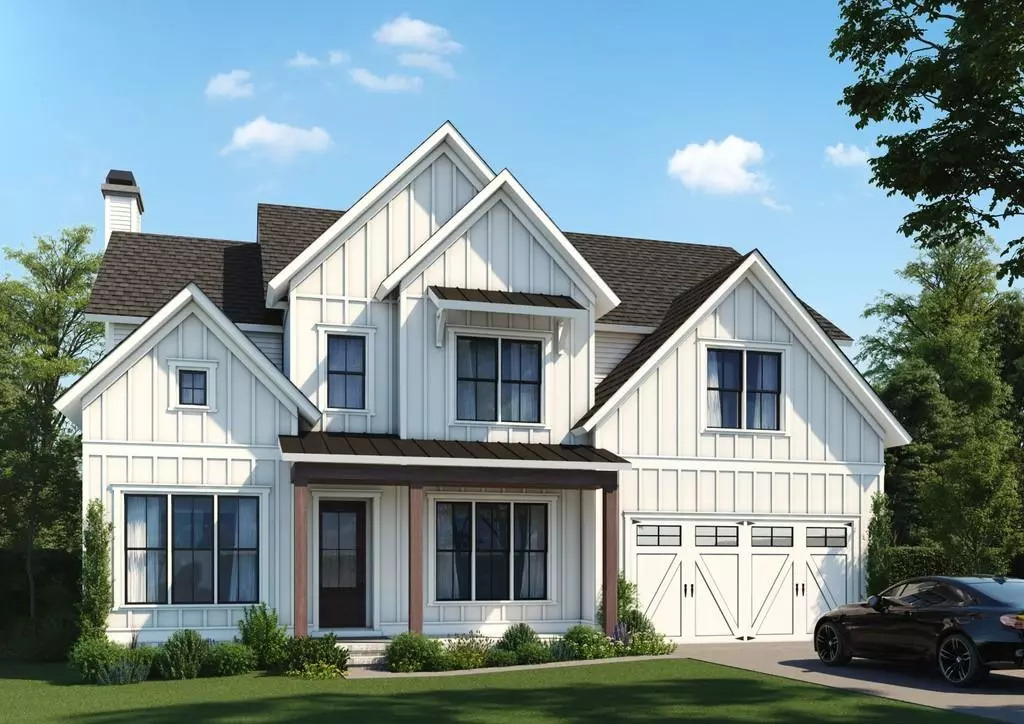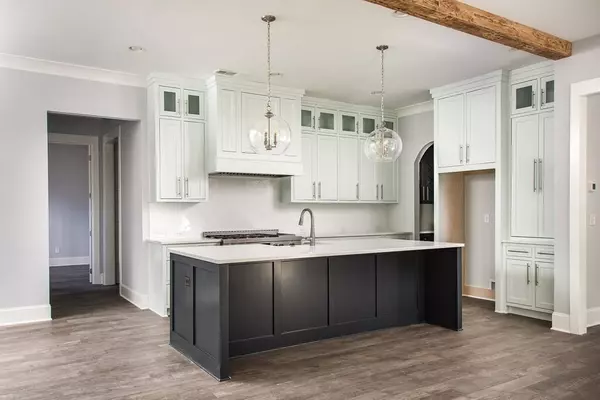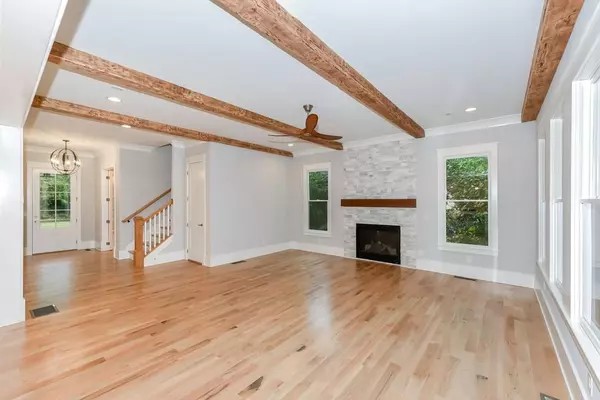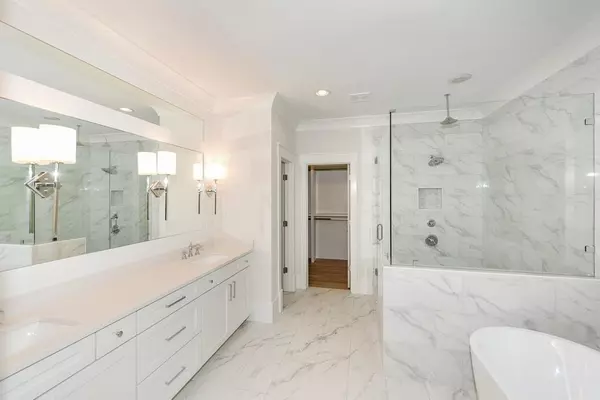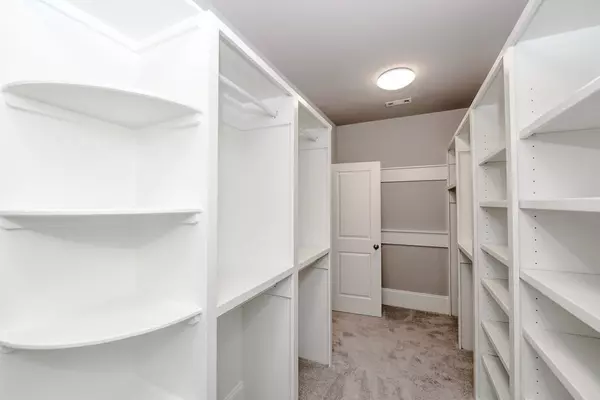$998,500
$995,000
0.4%For more information regarding the value of a property, please contact us for a free consultation.
5 Beds
4 Baths
3,315 SqFt
SOLD DATE : 11/23/2020
Key Details
Sold Price $998,500
Property Type Single Family Home
Sub Type Single Family Residence
Listing Status Sold
Purchase Type For Sale
Square Footage 3,315 sqft
Price per Sqft $301
Subdivision Sexton Woods
MLS Listing ID 6749726
Sold Date 11/23/20
Style Contemporary/Modern, Farmhouse
Bedrooms 5
Full Baths 4
Construction Status New Construction
HOA Y/N No
Originating Board FMLS API
Year Built 2020
Tax Year 2020
Lot Size 0.900 Acres
Acres 0.9
Property Description
Stunning Modern Farmhouse in Sought After Sexton Woods! This Brookhaven Favorite is just Minutes from Dining & Retail at the Parkview Development, Blackburn Park, & Perimeter Mall. Open Floor Plan Concept w/ Incredible Finishes, Details & Designer Lighting Throughout. 5 Bedrooms. 5 Full Bathrooms. Main Level Study/Bedroom w/ Full Bathroom. Family Room –Distressed Beam Ceiling and Gas Fireplace. Gourmet Kitchen - Oversized Quartz Island, Custom Kitchen Cabinets to Ceiling w/ Glass Uppers, Jenn-Air Pro SS Appliances, & Butler's Pantry w/ Floating Shelves. Smart Home Technology – Skybell Video Doorbell, 2 Honeywell Pro Smart Thermostats, Upgraded Pre Wire Package Throughout Home, Qolsys IQ Panel 2 Home Automation Hub. Master Suite – Custom Cabinetry w/ Quartz Countertops, Oversized Walk-in Shower w/ Dual Shower Heads & Frameless Glass, Designer Tiles on Floor and Wall, Freestanding Tub. 1 Acre Lot. Multiple Outdoor Living Spaces. Covered Front Porch. Rear Deck. Large Covered Rear Porch w/ Vaulted Ceiling & Wood Burning Fireplace. Unfinished Basement.
Location
State GA
County Dekalb
Area 51 - Dekalb-West
Lake Name None
Rooms
Bedroom Description Oversized Master
Other Rooms None
Basement Bath/Stubbed, Full, Unfinished
Main Level Bedrooms 1
Dining Room None
Interior
Interior Features High Ceilings 10 ft Main, Entrance Foyer 2 Story, Beamed Ceilings, Smart Home
Heating Central, Natural Gas
Cooling Ceiling Fan(s), Central Air
Flooring Carpet, Hardwood
Fireplaces Number 2
Fireplaces Type Living Room, Outside
Window Features None
Appliance Dishwasher, Gas Range, Range Hood, Tankless Water Heater
Laundry Laundry Room, Upper Level
Exterior
Exterior Feature Other
Parking Features Garage
Garage Spaces 2.0
Fence None
Pool None
Community Features None
Utilities Available Electricity Available, Natural Gas Available, Sewer Available, Water Available
Waterfront Description None
View Other
Roof Type Metal, Shingle
Street Surface None
Accessibility None
Handicap Access None
Porch Covered, Deck, Front Porch, Rear Porch
Total Parking Spaces 2
Building
Lot Description Back Yard, Landscaped, Sloped, Wooded
Story Two
Sewer Public Sewer
Water Public
Architectural Style Contemporary/Modern, Farmhouse
Level or Stories Two
Structure Type Cement Siding
New Construction No
Construction Status New Construction
Schools
Elementary Schools Montgomery
Middle Schools Chamblee
High Schools Chamblee Charter
Others
Senior Community no
Restrictions false
Tax ID 18 306 02 011
Special Listing Condition None
Read Less Info
Want to know what your home might be worth? Contact us for a FREE valuation!

Our team is ready to help you sell your home for the highest possible price ASAP

Bought with Dorsey Alston Realtors
Making real estate simple, fun and stress-free!

