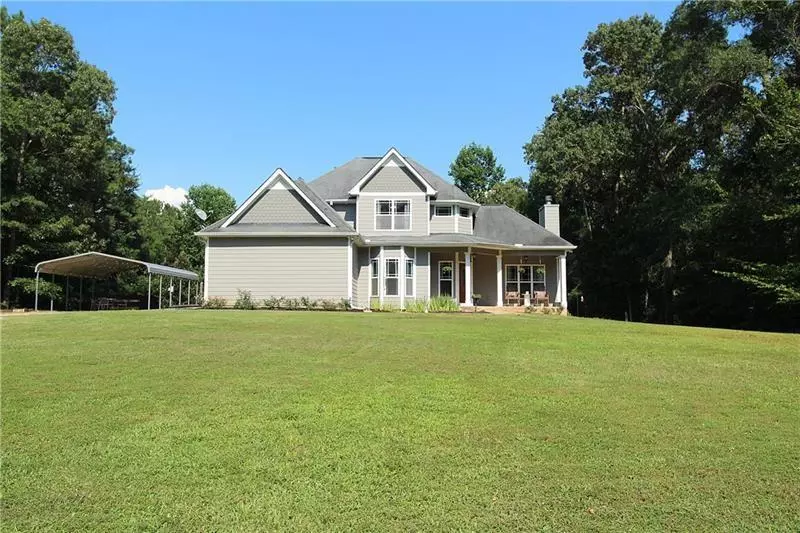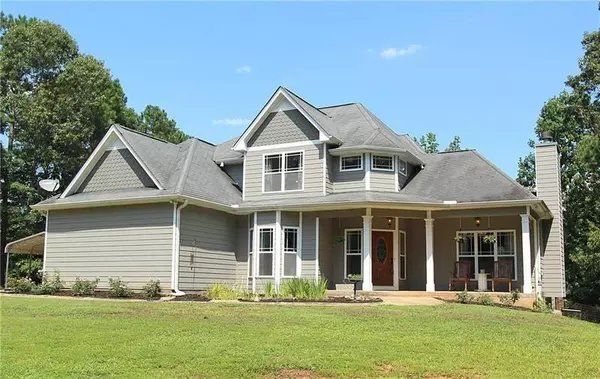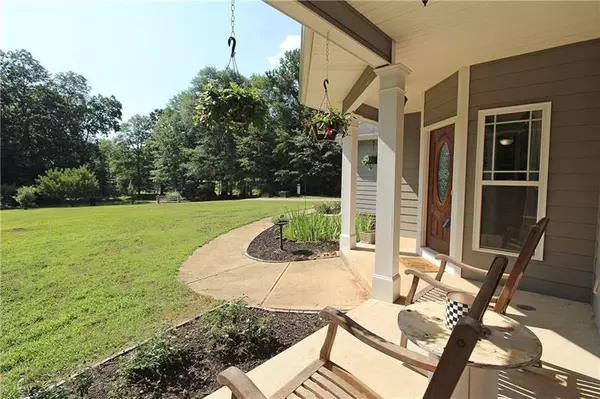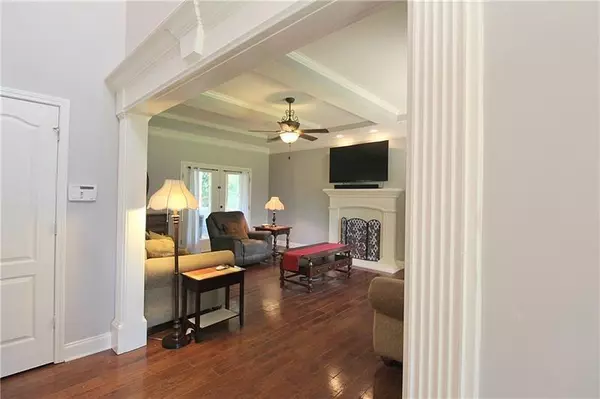$325,000
$335,000
3.0%For more information regarding the value of a property, please contact us for a free consultation.
4 Beds
2.5 Baths
2,317 SqFt
SOLD DATE : 10/02/2020
Key Details
Sold Price $325,000
Property Type Single Family Home
Sub Type Single Family Residence
Listing Status Sold
Purchase Type For Sale
Square Footage 2,317 sqft
Price per Sqft $140
Subdivision Na
MLS Listing ID 6754514
Sold Date 10/02/20
Style Traditional
Bedrooms 4
Full Baths 2
Half Baths 1
Construction Status Resale
HOA Y/N No
Originating Board FMLS API
Year Built 2008
Annual Tax Amount $2,548
Tax Year 2019
Lot Size 4.010 Acres
Acres 4.01
Property Description
Welcome home to this large 4 bedroom, 2.5 bathroom one owner custom built home on 4 acres! Master on main, hardwoods throughout with tile in the bathrooms and kitchen, hot tub, huge fenced backyard! Nature lovers paradise, tons of deer and turkeys and the back property line is sweetwater creek! Check out all the beautiful trees: apple, peach, pear, olive trees, catalpa trees and blueberry bushes! Bring all your RVs and toys, plenty of room to roam! The home has just been repainted inside and out. Lots of custom trim throughout! Motivated seller!
Location
State GA
County Paulding
Area 191 - Paulding County
Lake Name None
Rooms
Bedroom Description Master on Main
Other Rooms None
Basement Crawl Space
Main Level Bedrooms 1
Dining Room Separate Dining Room
Interior
Interior Features High Ceilings 10 ft Main, High Ceilings 10 ft Upper, Double Vanity, High Speed Internet, Entrance Foyer
Heating Electric, Propane, Zoned
Cooling Ceiling Fan(s), Central Air, Zoned
Flooring Ceramic Tile, Hardwood
Fireplaces Number 1
Fireplaces Type Living Room, Masonry
Window Features None
Appliance Dishwasher, Electric Oven, Refrigerator, Gas Water Heater, Gas Cooktop, Microwave, Tankless Water Heater
Laundry Laundry Room, Main Level
Exterior
Exterior Feature Private Yard, Private Front Entry, Private Rear Entry
Parking Features Attached, Garage Door Opener, Driveway, Garage, Kitchen Level, Level Driveway, Garage Faces Side
Garage Spaces 2.0
Fence Back Yard
Pool None
Community Features None
Utilities Available Electricity Available, Water Available
Waterfront Description Creek
View Rural
Roof Type Composition
Street Surface Gravel
Accessibility None
Handicap Access None
Porch Covered, Deck, Front Porch, Rear Porch
Total Parking Spaces 2
Building
Lot Description Back Yard, Level, Private, Wooded, Front Yard
Story Two
Sewer Septic Tank
Water Public
Architectural Style Traditional
Level or Stories Two
Structure Type Cement Siding, Stone
New Construction No
Construction Status Resale
Schools
Elementary Schools Bessie L. Baggett
Middle Schools Irma C. Austin
High Schools Hiram
Others
Senior Community no
Restrictions false
Tax ID 077552
Special Listing Condition None
Read Less Info
Want to know what your home might be worth? Contact us for a FREE valuation!

Our team is ready to help you sell your home for the highest possible price ASAP

Bought with Keller Williams Realty Signature Partners
Making real estate simple, fun and stress-free!






