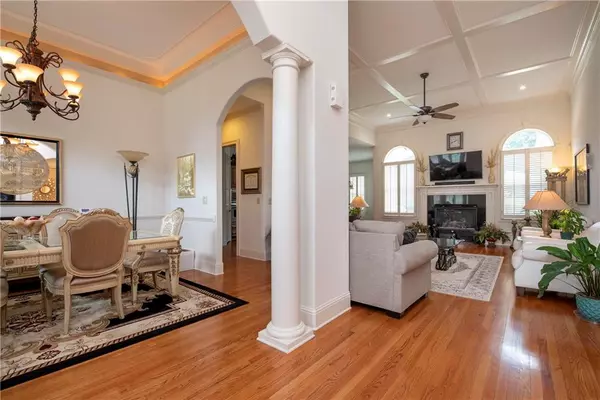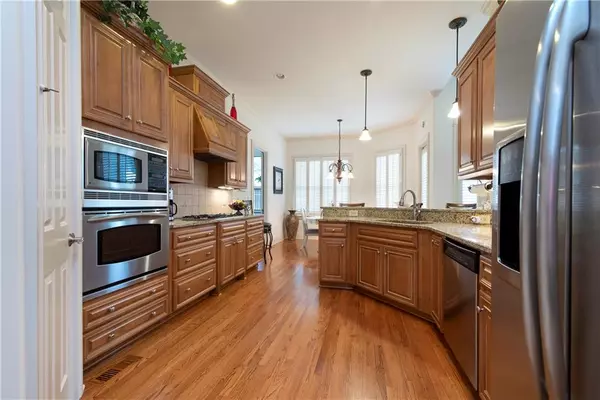$510,000
$509,900
For more information regarding the value of a property, please contact us for a free consultation.
5 Beds
4.5 Baths
4,853 SqFt
SOLD DATE : 09/30/2020
Key Details
Sold Price $510,000
Property Type Single Family Home
Sub Type Single Family Residence
Listing Status Sold
Purchase Type For Sale
Square Footage 4,853 sqft
Price per Sqft $105
Subdivision Chapel Hills
MLS Listing ID 6759931
Sold Date 09/30/20
Style European, Ranch
Bedrooms 5
Full Baths 4
Half Baths 1
Construction Status Resale
HOA Fees $525
HOA Y/N Yes
Originating Board FMLS API
Year Built 2003
Annual Tax Amount $6,092
Tax Year 2019
Lot Size 9,060 Sqft
Acres 0.208
Property Description
Magnificent European 3 sided brick ranch on full finished terrace level basement with in-law suite/apt. Features 10'+ soaring ceilings, real hardwoods and exquisite trim throughout, arched doorways, coffered ceilings, 6 inch baseboards, bullnosed wall corners, wrought iron balusters, custom interior estate shutters, 3 car side entry garage, and professional landscaping. Gourmet style kitchen offers granite countertops, all stainless appliances, double wall ovens and walk in pantry. Nestle by the gas log fireplace while entertaining in the palatial 2 story family room. Main level owner's suite features double tray ceiling and (3) his/her walk in closets. Owner's bath offers dual granite top vanities, whirlpool tub, and enlarged separate shower. Finished terrace level basement has been thoughtfully designed to include a complete 2nd kitchen-custom cabinets, island, granite countertops, wine bar, wine cooler, separate dining room, billiard/game room or bedroom with full bath, cinematic theater with built in surround sound, 2nd owner's suite with en-suite bathroom, bonus room-music/gym/library/office. Central to the design of the terrace level the open floorplan boasts of exposed brick, stone walls and polished travertine tile floors. Morning coffee or after dinner dessert and conversation are best on the covered and screened veranda outfitted with slate tile flooring and the extended luxury composite deck overlooking the backyard. Enjoy golf, tennis, and swimming as you settle into the Chapel Hills Country Club lifestyle conveniently located just minutes to I-20, malls, shopping, dining, and entertainment. Due to the current health climate, the Seller requires that all parties wear face coverings while viewing the home.
Location
State GA
County Douglas
Area 91 - Douglas County
Lake Name None
Rooms
Bedroom Description In-Law Floorplan, Master on Main, Split Bedroom Plan
Other Rooms None
Basement Daylight, Exterior Entry, Finished, Finished Bath, Full, Interior Entry
Main Level Bedrooms 3
Dining Room Separate Dining Room
Interior
Interior Features Coffered Ceiling(s), Disappearing Attic Stairs, Double Vanity, Entrance Foyer, High Ceilings 10 ft Main, High Speed Internet, His and Hers Closets, Tray Ceiling(s), Walk-In Closet(s)
Heating Central, Forced Air, Natural Gas, Zoned
Cooling Ceiling Fan(s), Central Air, Zoned
Flooring Ceramic Tile, Hardwood
Fireplaces Number 1
Fireplaces Type Factory Built, Family Room, Gas Log, Gas Starter
Window Features Insulated Windows, Plantation Shutters
Appliance Dishwasher, Disposal, Double Oven, Gas Cooktop, Gas Oven, Gas Water Heater, Microwave, Range Hood, Refrigerator, Self Cleaning Oven
Laundry Laundry Room, Main Level, Mud Room
Exterior
Exterior Feature Private Front Entry, Private Yard
Parking Features Attached, Driveway, Garage, Garage Door Opener, Garage Faces Side, Kitchen Level
Garage Spaces 3.0
Fence None
Pool None
Community Features Clubhouse, Golf, Homeowners Assoc, Near Shopping, Pool, Street Lights, Tennis Court(s)
Utilities Available Cable Available, Electricity Available, Natural Gas Available, Phone Available, Sewer Available, Underground Utilities, Water Available
Waterfront Description None
View Other
Roof Type Composition
Street Surface Asphalt, Paved
Accessibility Accessible Hallway(s)
Handicap Access Accessible Hallway(s)
Porch Covered, Rear Porch, Screened
Total Parking Spaces 3
Building
Lot Description Back Yard, Front Yard, Landscaped, Private
Story One
Sewer Public Sewer
Water Public
Architectural Style European, Ranch
Level or Stories One
Structure Type Brick 3 Sides
New Construction No
Construction Status Resale
Schools
Elementary Schools Chapel Hill - Douglas
Middle Schools Chapel Hill - Douglas
High Schools Chapel Hill
Others
HOA Fee Include Reserve Fund, Swim/Tennis
Senior Community no
Restrictions false
Tax ID 00560150160
Ownership Fee Simple
Financing no
Special Listing Condition None
Read Less Info
Want to know what your home might be worth? Contact us for a FREE valuation!

Our team is ready to help you sell your home for the highest possible price ASAP

Bought with PalmerHouse Properties
Making real estate simple, fun and stress-free!






