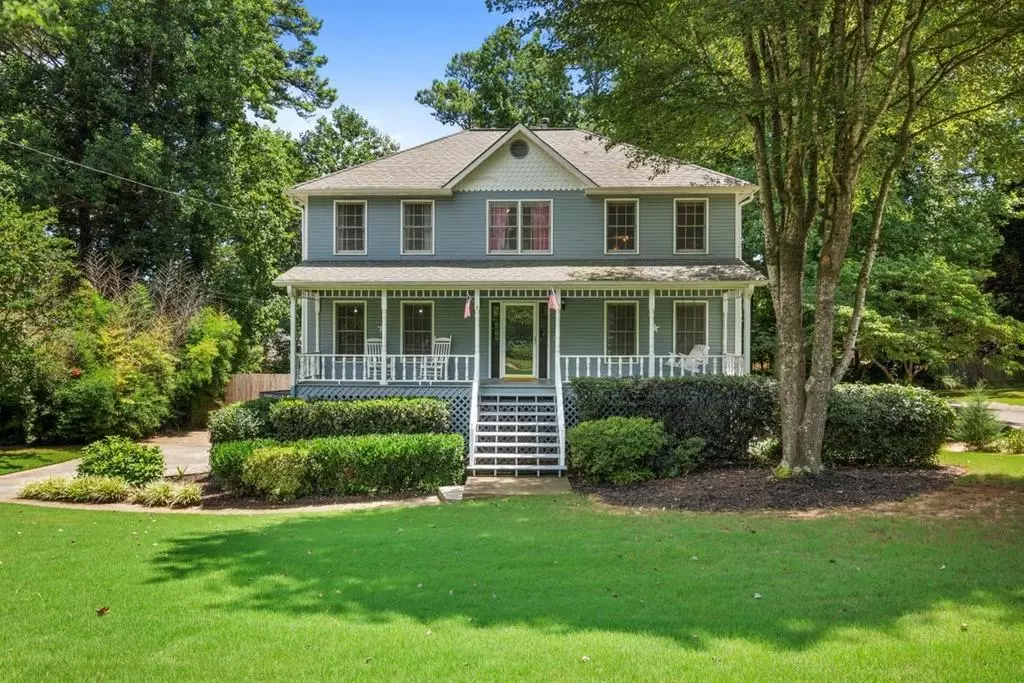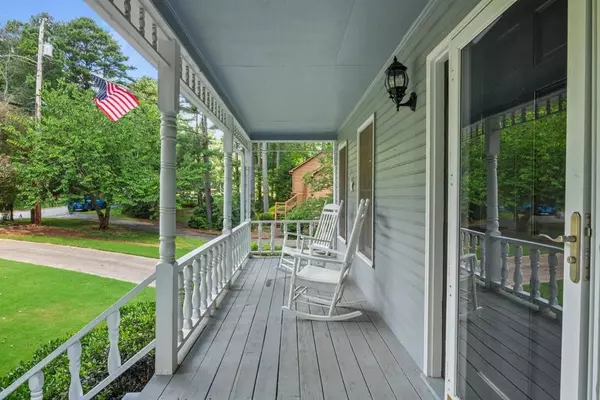$330,125
$325,000
1.6%For more information regarding the value of a property, please contact us for a free consultation.
4 Beds
3 Baths
2,740 SqFt
SOLD DATE : 08/14/2020
Key Details
Sold Price $330,125
Property Type Single Family Home
Sub Type Single Family Residence
Listing Status Sold
Purchase Type For Sale
Square Footage 2,740 sqft
Price per Sqft $120
Subdivision Dunmovin
MLS Listing ID 6757391
Sold Date 08/14/20
Style Traditional, Victorian
Bedrooms 4
Full Baths 2
Half Baths 2
Construction Status Resale
HOA Y/N No
Originating Board FMLS API
Year Built 1985
Annual Tax Amount $2,597
Tax Year 2019
Lot Size 0.345 Acres
Acres 0.3448
Property Description
Gorgeously updated, hrdwds on main,updtd kitchen w/SS apps, dble ovns,grnte cntrs&lrg window in brkfst nk ovrlking the priv fncd bckyrd w/ in ground pool.You will love the cvrd patio w/ its outdr shwer&tons of deck.Main lvl has 1/2bath,fmlyrm, livingrm, &dining rm currently used as digital learning room.Upstairs laundry room, 4 bdrms &2 full updted bths.Breathtaking mastr bth w/Travertine tile,seamless shwr door,tons of strge&lrg walkin closet. Part finshd basmnt has 2addl rms & 1/2 bath.Termite bond.Main lvl AC&furnace a few yrs old.Water heater 4 yrs.Newer appl.NO HOA Please use showingtime at least 1-2 hour notice please. Please wear shoe covers or take off shoes, wear a mask and sanitize hands or wear gloves in this occupied home. Supplies provided. Dont miss the outdoor shower, finished basement with half bath. Preferred closing attorney Thomas & Brown- Stonecroft Location
Location
State GA
County Cobb
Area 75 - Cobb-West
Lake Name None
Rooms
Bedroom Description Split Bedroom Plan
Other Rooms Cabana, Kennel/Dog Run, Workshop
Basement Daylight, Driveway Access, Exterior Entry, Finished Bath, Finished, Interior Entry
Dining Room Separate Dining Room
Interior
Interior Features Disappearing Attic Stairs, Entrance Foyer, Tray Ceiling(s), Walk-In Closet(s)
Heating Forced Air, Natural Gas, Zoned
Cooling Central Air, Zoned
Flooring Carpet, Ceramic Tile, Hardwood
Fireplaces Number 1
Fireplaces Type Gas Log, Gas Starter, Great Room
Window Features None
Appliance Dishwasher, Disposal, Gas Range, Gas Water Heater, Gas Oven, Microwave
Laundry In Hall, Upper Level
Exterior
Exterior Feature Other
Parking Features Attached, Garage, Garage Faces Side
Garage Spaces 2.0
Fence Back Yard, Fenced, Wood
Pool None
Community Features None
Utilities Available Cable Available, Electricity Available, Natural Gas Available, Phone Available, Sewer Available, Underground Utilities, Water Available
Waterfront Description None
View Other
Roof Type Composition
Street Surface None
Accessibility None
Handicap Access None
Porch Covered, Deck, Front Porch, Rear Porch
Total Parking Spaces 4
Building
Lot Description Level, Landscaped
Story Two
Sewer Public Sewer
Water Public
Architectural Style Traditional, Victorian
Level or Stories Two
Structure Type Frame
New Construction No
Construction Status Resale
Schools
Elementary Schools Chalker
Middle Schools Palmer
High Schools Kell
Others
Senior Community no
Restrictions false
Tax ID 16021400620
Financing yes
Special Listing Condition None
Read Less Info
Want to know what your home might be worth? Contact us for a FREE valuation!

Our team is ready to help you sell your home for the highest possible price ASAP

Bought with Hutson Realty Around Atlanta
Making real estate simple, fun and stress-free!






