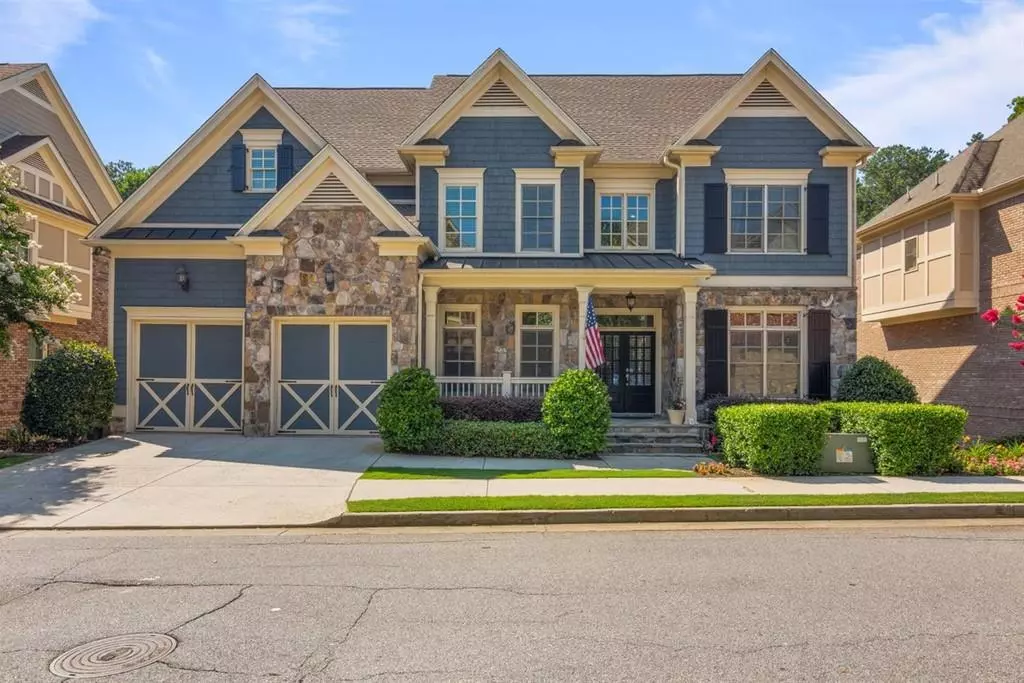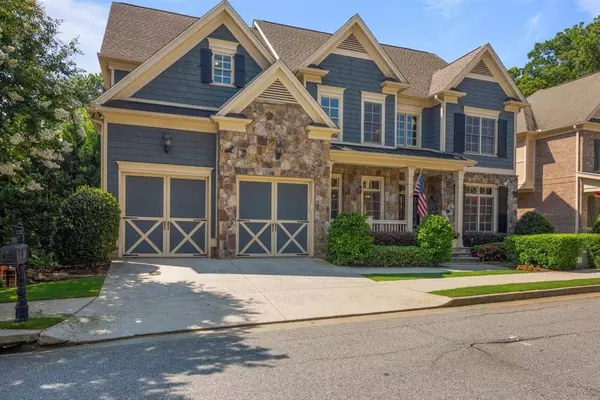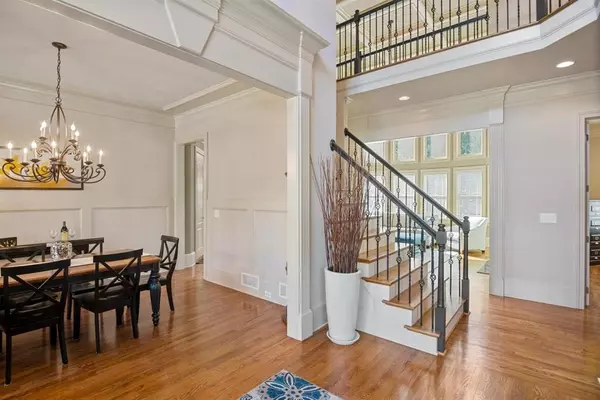$750,000
$745,000
0.7%For more information regarding the value of a property, please contact us for a free consultation.
5 Beds
4.5 Baths
4,370 SqFt
SOLD DATE : 08/14/2020
Key Details
Sold Price $750,000
Property Type Single Family Home
Sub Type Single Family Residence
Listing Status Sold
Purchase Type For Sale
Square Footage 4,370 sqft
Price per Sqft $171
Subdivision Registry Glen
MLS Listing ID 6754879
Sold Date 08/14/20
Style European, Traditional
Bedrooms 5
Full Baths 4
Half Baths 1
Construction Status Resale
HOA Fees $800
HOA Y/N Yes
Originating Board FMLS API
Year Built 2007
Annual Tax Amount $7,211
Tax Year 2018
Lot Size 5,662 Sqft
Acres 0.13
Property Description
Sellers are so sad to be leaving this beautiful home in desirable Registry Glen due to a job relocation! Upon entering the 2 story foyer take notice of the abundance of ample living space including dining for 12 plus, music/living room, great room with large wall of windows, fire place flanked by built in book case, hardwood floors through out main level, soaring ceiling, abundance of mill work, crown molding, natural lighting and new interior paint! Bedroom/office on main complete with full bath. Great room open to oversize kitchen. Kitchen features breakfast area, custom white cabinetry, large island, granite counter top, stainless steel appliances and double ovens. Walk out to large deck overlooking private fenced backyard to enjoy a cup of coffee. One of the largest lots in community! Master bedroom with designer double trey ceiling, sitting area with fireplace. Spa bath with separate shower, whirlpool tub, double vanities and walk in closet. Three additional bedrooms upstairs one en-suite and other two bedrooms feature jack 'n jill bath. Full daylight basement with finished recreation room, perfect square footage to complete for nanny or in-law suite. Tons of storage. A real gem that does not back up to Mount Vernon Highway!!! Newer roof, 2020 AC upstairs, hot water heater, landscaping upgrades, new interior and exterior paint. Fantastic location with in minutes of Sandy Springs City Center, close to hospitals, parks, library, easy access to major highways, restaurants, shopping and both excellent private and public schools.
Location
State GA
County Fulton
Area 131 - Sandy Springs
Lake Name None
Rooms
Bedroom Description Oversized Master, Split Bedroom Plan
Other Rooms None
Basement Bath/Stubbed, Daylight, Full, Interior Entry
Main Level Bedrooms 1
Dining Room Seats 12+, Separate Dining Room
Interior
Interior Features High Ceilings 10 ft Main, High Ceilings 9 ft Lower, Bookcases, Cathedral Ceiling(s), Coffered Ceiling(s), Double Vanity, Disappearing Attic Stairs, High Speed Internet, Entrance Foyer, Tray Ceiling(s), Walk-In Closet(s)
Heating Central, Forced Air, Zoned
Cooling Ceiling Fan(s), Central Air
Flooring Hardwood
Fireplaces Number 2
Fireplaces Type Factory Built, Gas Starter, Great Room, Master Bedroom
Window Features None
Appliance Double Oven, Dishwasher, Disposal, Gas Water Heater, Gas Cooktop, Microwave, Self Cleaning Oven
Laundry Upper Level
Exterior
Exterior Feature Private Yard, Private Front Entry, Private Rear Entry
Parking Features Attached, Driveway, Garage, Garage Faces Front, Kitchen Level, Level Driveway
Garage Spaces 2.0
Fence Back Yard, Privacy
Pool None
Community Features None
Utilities Available None
Waterfront Description None
View Other
Roof Type Composition, Shingle
Street Surface None
Accessibility None
Handicap Access None
Porch None
Total Parking Spaces 2
Building
Lot Description Back Yard, Level, Landscaped, Private, Front Yard
Story Two
Sewer Public Sewer
Water Public
Architectural Style European, Traditional
Level or Stories Two
Structure Type Brick 3 Sides
New Construction No
Construction Status Resale
Schools
Elementary Schools High Point
Middle Schools Ridgeview Charter
High Schools Riverwood International Charter
Others
Senior Community no
Restrictions false
Tax ID 17 003600010738
Special Listing Condition None
Read Less Info
Want to know what your home might be worth? Contact us for a FREE valuation!

Our team is ready to help you sell your home for the highest possible price ASAP

Bought with Coldwell Banker Realty
Making real estate simple, fun and stress-free!






