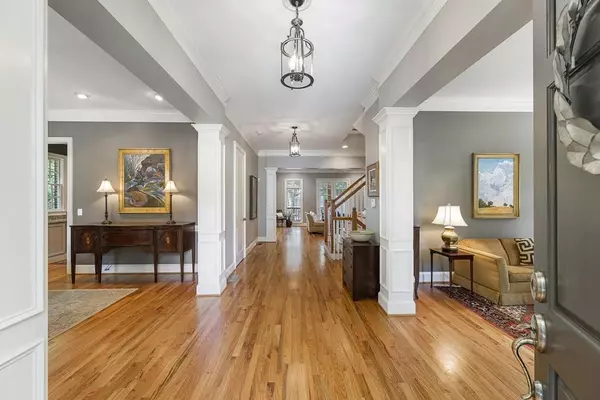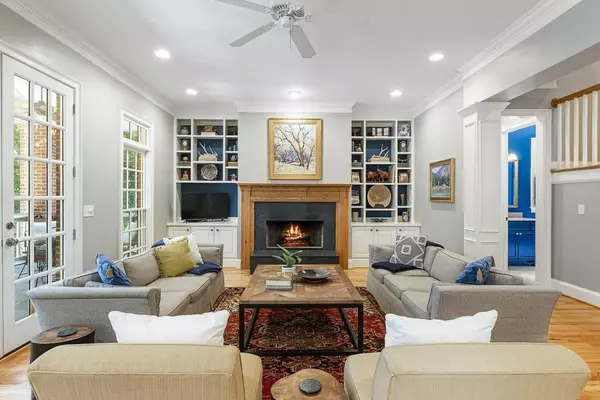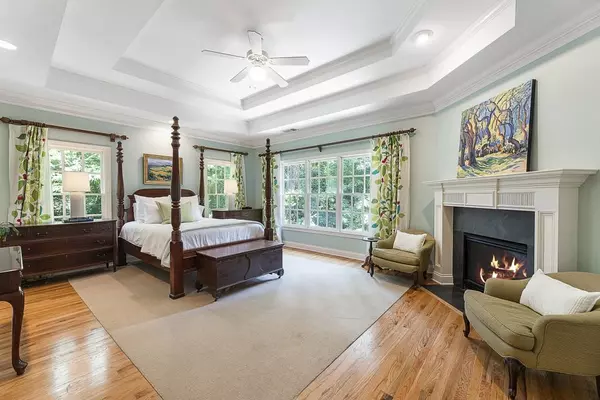$1,100,000
$1,135,000
3.1%For more information regarding the value of a property, please contact us for a free consultation.
5 Beds
4.5 Baths
3,944 SqFt
SOLD DATE : 09/28/2020
Key Details
Sold Price $1,100,000
Property Type Single Family Home
Sub Type Single Family Residence
Listing Status Sold
Purchase Type For Sale
Square Footage 3,944 sqft
Price per Sqft $278
Subdivision Pine Hills
MLS Listing ID 6751881
Sold Date 09/28/20
Style Traditional
Bedrooms 5
Full Baths 4
Half Baths 1
Construction Status Resale
HOA Y/N No
Originating Board FMLS API
Year Built 2006
Annual Tax Amount $14,851
Tax Year 2019
Lot Size 0.341 Acres
Acres 0.341
Property Description
This custom home located in the Pine Hills neighborhood is loaded with extra features. Enter this Buckhead gem to an open foyer with pristine hardwood floors, flanked by a cozy fireside study and oversized formal dining room. Floor to ceiling windows bathe the main level in light. The wide foyer leads to a family room with custom bookcases on either side of the wood burning fireplace. This open concept house provides a sense of flow to daily life. The kitchen features a large island, cabinets to the ceiling, tons of storage space and a sunny breakfast room. The covered grill deck leads to a private, level backyard. The screened porch provides a feeling of mountain cabin seclusion. A practical butler's pantry leads to an oversized walk-in pantry large enough to fit a full array of provisions and a desk for the house manager! The stairway spills into the second floor landing with access to each bedroom. The oversized primary bedroom includes a gas fireplace. Three additional bedrooms, 2 full baths, a craft room and a laundry room complete the spacious second floor. The terrace level includes a guest suite featuring floor to ceiling windows with a large closet and en-suite bath. The 3 car garage with oversized bays and a large storage room complete the terrace level. The backyard is a family paradise, with lots of room to play for kids and adults. This beautiful, 4 sides brick home has been impeccably maintained. The landscaped lawn features an automated irrigation system. 2 brand new, energy efficient HVAC systems installed July 2020. Rare extras, such as a whole house generator (never lose power), and elevator shaft are also included. This home is truly a must see!
Location
State GA
County Fulton
Area 21 - Atlanta North
Lake Name None
Rooms
Bedroom Description Oversized Master
Other Rooms None
Basement Bath/Stubbed, Daylight, Driveway Access, Finished, Finished Bath, Full
Dining Room Butlers Pantry, Seats 12+
Interior
Interior Features Bookcases, Disappearing Attic Stairs, Double Vanity, Elevator, Entrance Foyer, High Ceilings 9 ft Lower, High Ceilings 10 ft Main, High Ceilings 10 ft Lower, His and Hers Closets, Tray Ceiling(s), Walk-In Closet(s)
Heating Forced Air, Natural Gas
Cooling Ceiling Fan(s), Central Air
Flooring Hardwood
Fireplaces Number 3
Fireplaces Type Factory Built, Gas Starter, Great Room, Living Room, Master Bedroom
Window Features None
Appliance Dishwasher, Disposal, Double Oven, Gas Cooktop, Gas Water Heater
Laundry Upper Level
Exterior
Exterior Feature Rear Stairs
Parking Features Drive Under Main Level, Garage, Garage Faces Rear
Garage Spaces 3.0
Fence Back Yard
Pool None
Community Features Playground, Pool, Tennis Court(s)
Utilities Available Cable Available, Electricity Available, Natural Gas Available, Phone Available, Sewer Available, Underground Utilities, Water Available
Waterfront Description None
View Other
Roof Type Composition
Street Surface Paved
Accessibility None
Handicap Access None
Porch Covered, Rear Porch, Screened
Total Parking Spaces 3
Building
Lot Description Back Yard, Front Yard, Landscaped, Level, Wooded
Story Three Or More
Sewer Public Sewer
Water Public
Architectural Style Traditional
Level or Stories Three Or More
Structure Type Brick 4 Sides
New Construction No
Construction Status Resale
Schools
Elementary Schools Smith
Middle Schools Sutton
High Schools North Atlanta
Others
Senior Community no
Restrictions false
Tax ID 17 000800020434
Ownership Fee Simple
Financing no
Special Listing Condition None
Read Less Info
Want to know what your home might be worth? Contact us for a FREE valuation!

Our team is ready to help you sell your home for the highest possible price ASAP

Bought with Redfin Corporation
Making real estate simple, fun and stress-free!






