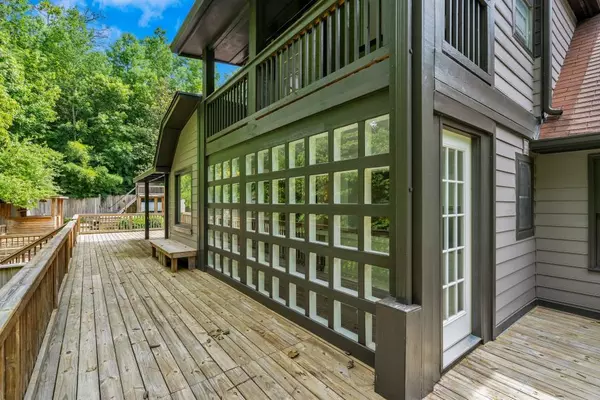$595,000
$595,000
For more information regarding the value of a property, please contact us for a free consultation.
6 Beds
6 Baths
7,401 SqFt
SOLD DATE : 08/27/2020
Key Details
Sold Price $595,000
Property Type Single Family Home
Sub Type Single Family Residence
Listing Status Sold
Purchase Type For Sale
Square Footage 7,401 sqft
Price per Sqft $80
Subdivision Houze Manor
MLS Listing ID 6747007
Sold Date 08/27/20
Style Contemporary/Modern, Ranch
Bedrooms 6
Full Baths 6
Construction Status Resale
HOA Y/N No
Originating Board FMLS API
Year Built 1986
Annual Tax Amount $3,520
Tax Year 2019
Lot Size 1.420 Acres
Acres 1.42
Property Description
Truly a distinctive, one of a kind, contemporary-style home nestled on a private, 1.4 acre cul-de-sac lot. This home is an entertainer's dream featuring a sprawling floor plan w/unique details throughout, most notably is the open, multi-story atrium with a glass ceiling, koi pond and tropical foliage! The fenced back yard consists of a covered wet bar area w/powder room, area for a fire pit & the garden awaits your green thumb. Interior highlights include rich hardwood floors throughout, wrought-iron railings, open staircases & multiple skylights that allow for an abundance of natural light to pour inside. The main level offers 4 en-suite bedrooms, including the owners suite w/a cozy sitting area and separate his & her baths. The updated kitchen boasts white cabinetry, stainless appliances, marble backsplash, granite countertops, an oversized breakfast bar & breakfast area. Two dining rooms, one complete with a butler's pantry & beverage cooler, seat 12+ each and are separated by the fireside family room with vaulted, tongue & grove ceilings. The upper level offers a private bedroom, bath & loft. The finished basement provides additional living space with a private apartment, bedroom, full bath, two half kitchens and ample storage. Lastly a two car garage that can park three vehicles.
Location
State GA
County Fulton
Area 13 - Fulton North
Lake Name None
Rooms
Bedroom Description In-Law Floorplan, Master on Main, Split Bedroom Plan
Other Rooms Outbuilding, Outdoor Kitchen
Basement Daylight, Driveway Access, Finished, Full
Main Level Bedrooms 4
Dining Room Seats 12+, Separate Dining Room
Interior
Interior Features Bookcases, Cathedral Ceiling(s), Entrance Foyer, High Ceilings 9 ft Main, High Ceilings 9 ft Upper, High Ceilings 9 ft Lower
Heating Central, Forced Air, Natural Gas
Cooling Ceiling Fan(s), Central Air
Flooring Hardwood
Fireplaces Number 1
Fireplaces Type Family Room
Window Features Insulated Windows, Skylight(s)
Appliance Dishwasher, Disposal, Double Oven, Electric Oven, Refrigerator
Laundry Laundry Room, Main Level
Exterior
Exterior Feature Balcony, Garden, Private Yard
Parking Features Garage
Garage Spaces 2.0
Fence Back Yard, Fenced
Pool None
Community Features None
Utilities Available Cable Available, Electricity Available, Natural Gas Available, Underground Utilities
Waterfront Description None
View Other
Roof Type Shingle
Street Surface Paved
Accessibility None
Handicap Access None
Porch Deck, Patio, Rear Porch
Total Parking Spaces 2
Building
Lot Description Cul-De-Sac, Front Yard, Landscaped, Private, Wooded
Story Three Or More
Sewer Public Sewer
Water Public
Architectural Style Contemporary/Modern, Ranch
Level or Stories Three Or More
Structure Type Stone, Stucco
New Construction No
Construction Status Resale
Schools
Elementary Schools Hembree Springs
Middle Schools Elkins Pointe
High Schools Roswell
Others
Senior Community no
Restrictions false
Tax ID 12 206004720619
Ownership Fee Simple
Financing no
Special Listing Condition None
Read Less Info
Want to know what your home might be worth? Contact us for a FREE valuation!

Our team is ready to help you sell your home for the highest possible price ASAP

Bought with Keller Williams Buckhead
Making real estate simple, fun and stress-free!






