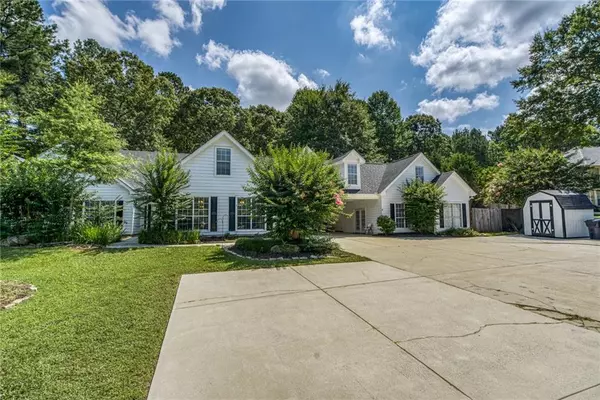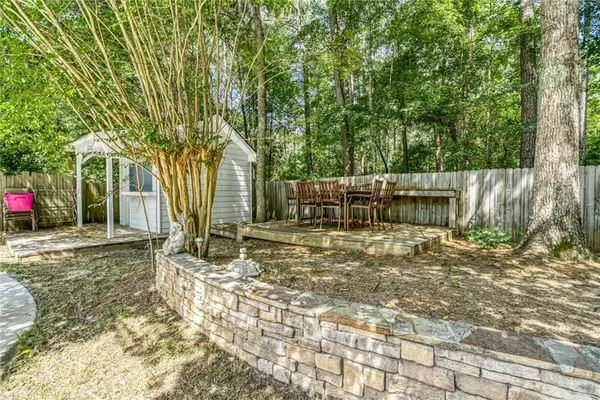$390,000
$389,900
For more information regarding the value of a property, please contact us for a free consultation.
5 Beds
3 Baths
4,555 SqFt
SOLD DATE : 08/24/2020
Key Details
Sold Price $390,000
Property Type Single Family Home
Sub Type Single Family Residence
Listing Status Sold
Purchase Type For Sale
Square Footage 4,555 sqft
Price per Sqft $85
Subdivision Eagle Crossing L-Ii
MLS Listing ID 6754220
Sold Date 08/24/20
Style Ranch
Bedrooms 5
Full Baths 3
Construction Status Resale
HOA Y/N No
Originating Board FMLS API
Year Built 1994
Annual Tax Amount $4,062
Tax Year 2019
Lot Size 1.560 Acres
Acres 1.56
Property Description
You won't mind sheltering in place here! Two homes in one! Downstairs has a beautiful vaulted great room with wood beams, Large kitchen with tons of cabinets, granite. A second Family Room, Dining, Master bedroom/bathroom and two large guest bedrooms, with full bath. Upstairs has additional kitchen, with granite, two bedrooms, Family Room areas and an Oversized Second Master bedroom and Bathroom. Additional staircase offers a private entrance to the Home upstairs and the unfinished storage/work space that can be easily converted back to a two car garage. Large covered carport area in the center of the home. Tons of space for additional parking. separate fenced area for dogs with privacy fence. This home is situated on over a 1 1/2 acre wooded/landscaped lot, with beautiful stone accents, and large pond. Retreat to your private pool with a brand new Liner. The Pool deck is very spacious offering tons of room for pool furniture, plus a Pool/clubhouse makes this the perfect place to entertain friends/family! You will never want to leave!
Location
State GA
County Walton
Area 141 - Walton County
Lake Name None
Rooms
Bedroom Description In-Law Floorplan, Master on Main, Oversized Master
Other Rooms Kennel/Dog Run, Pool House
Basement None
Main Level Bedrooms 3
Dining Room Separate Dining Room
Interior
Interior Features Beamed Ceilings, Cathedral Ceiling(s), Entrance Foyer, High Ceilings 9 ft Main, High Speed Internet, Tray Ceiling(s), Walk-In Closet(s)
Heating Central, Forced Air, Hot Water, Natural Gas
Cooling Ceiling Fan(s), Central Air
Flooring Carpet, Ceramic Tile, Hardwood
Fireplaces Number 1
Fireplaces Type Factory Built, Gas Starter, Great Room
Window Features Insulated Windows
Appliance Dishwasher, Gas Cooktop, Gas Range, Gas Water Heater, Microwave
Laundry Laundry Room, Main Level
Exterior
Exterior Feature Private Yard, Rear Stairs
Parking Features Attached, Carport, Covered
Fence Front Yard, Vinyl
Pool In Ground, Vinyl
Community Features None
Utilities Available Cable Available, Electricity Available, Natural Gas Available, Phone Available, Underground Utilities, Water Available
View Other
Roof Type Composition, Shingle
Street Surface Asphalt, Paved
Accessibility None
Handicap Access None
Porch Covered, Enclosed, Glass Enclosed
Total Parking Spaces 2
Private Pool true
Building
Lot Description Back Yard, Front Yard, Landscaped, Wooded
Story Two
Sewer Septic Tank
Water Public
Architectural Style Ranch
Level or Stories Two
Structure Type Other
New Construction No
Construction Status Resale
Schools
Elementary Schools Bay Creek
Middle Schools Loganville
High Schools Loganville
Others
Senior Community no
Restrictions false
Tax ID N034A00000035000
Special Listing Condition None
Read Less Info
Want to know what your home might be worth? Contact us for a FREE valuation!

Our team is ready to help you sell your home for the highest possible price ASAP

Bought with American Realty Professionals of Georgia, LLC.
Making real estate simple, fun and stress-free!






