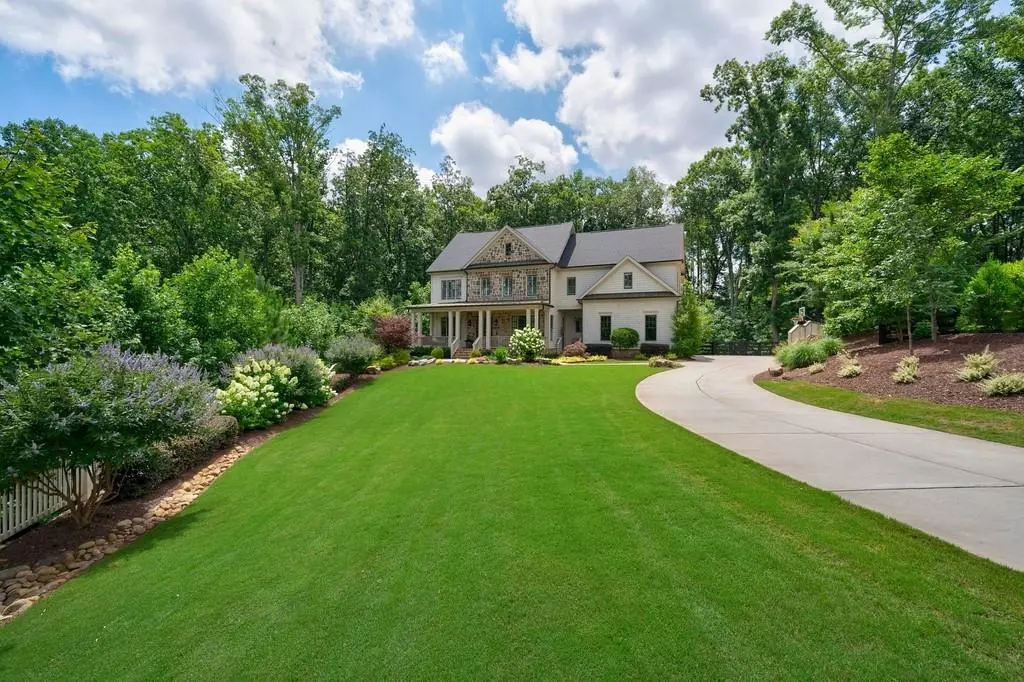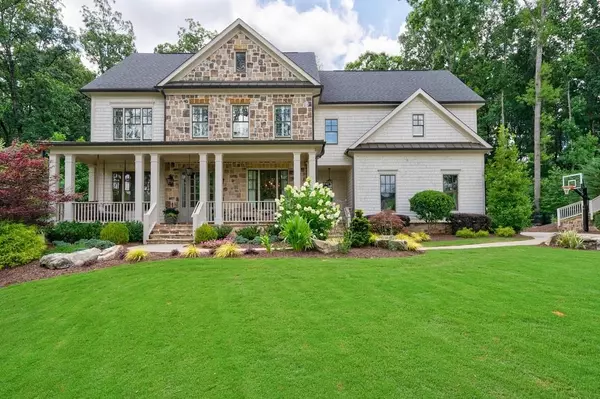$1,200,000
$1,200,000
For more information regarding the value of a property, please contact us for a free consultation.
6 Beds
6 Baths
6,582 SqFt
SOLD DATE : 08/14/2020
Key Details
Sold Price $1,200,000
Property Type Single Family Home
Sub Type Single Family Residence
Listing Status Sold
Purchase Type For Sale
Square Footage 6,582 sqft
Price per Sqft $182
Subdivision Lake Haven
MLS Listing ID 6751798
Sold Date 08/14/20
Style Craftsman, Farmhouse
Bedrooms 6
Full Baths 6
Construction Status Resale
HOA Fees $1,000
HOA Y/N Yes
Originating Board FMLS API
Year Built 2015
Annual Tax Amount $8,339
Tax Year 2019
Lot Size 1.180 Acres
Acres 1.18
Property Description
WILL GO QUICKLY! Back cul de sac home in popular Lake Haven community- closest in Milton neighborhood to downtown Alpharetta and downtown Milton/Crabapple. Lake Haven homes surround an 8 acre shared lake with community dock, nature trail and waterfall. Charm and farmhouse features throughout include higher end stone/shake elevation, extra deep and private front porch with hydrangeas welcoming you as well as charming friendship entry door. Entry foyer is warm and inviting with added details and upgrades including picture frame trim work in the formal dining and gorgeous wood barn doors into the study/bedroom on main with shiplap walls and full bath. Open floor plan perfect for entertaining as the gourmet chef's kitchen opens by large center island to fireplace living room, light filled breakfast room and oversized covered/screened patio with stone fireplace. Large outdoor open deck space holds a full table and outdoor grill, opening to private backyard perfect for a pool! Fully fenced now and land goes well beyond the fence into the private wooded backyard. AMAZING full terrace level with designer farmhouse media room, media chairs, wet bar, brick wall living room, office space and light filled full guest suite- charm features throughout with brick walls and designer accents! Upper level holds 4 bedrooms plus bonus space/study area with built in desk adjacent to big bonus room that could be a great playroom or additional bedroom. Lake Haven is in the best possible location, top schools (all one min drive away), walk to the Union restaurant, neighborhood book club, monthly ladies night and holiday celebrations. The 8 acre lake is filled with bass and blue gill- bring your kayak or canoe or relax on the new community dock. Welcome home!
Location
State GA
County Fulton
Area 13 - Fulton North
Lake Name Other
Rooms
Bedroom Description None
Other Rooms None
Basement Daylight, Exterior Entry, Finished, Finished Bath, Full, Interior Entry
Main Level Bedrooms 1
Dining Room Butlers Pantry, Separate Dining Room
Interior
Interior Features Beamed Ceilings, Double Vanity, Entrance Foyer, Tray Ceiling(s), Walk-In Closet(s), Wet Bar
Heating Central
Cooling Central Air
Flooring Hardwood
Fireplaces Number 2
Fireplaces Type Family Room, Gas Starter, Outside
Window Features Insulated Windows, Plantation Shutters
Appliance Dishwasher, Disposal, Double Oven, Gas Range, Refrigerator
Laundry Laundry Room, Upper Level
Exterior
Exterior Feature Private Front Entry, Private Rear Entry, Private Yard
Parking Features Attached, Garage, Garage Door Opener, Garage Faces Side, Kitchen Level, Level Driveway
Garage Spaces 3.0
Fence Back Yard
Pool None
Community Features Boating, Community Dock, Fishing, Lake, Near Schools, Near Shopping, Restaurant, Street Lights, Other
Utilities Available Cable Available, Electricity Available, Natural Gas Available, Phone Available, Sewer Available, Underground Utilities, Water Available
Waterfront Description Lake
View Other
Roof Type Composition
Street Surface Paved
Accessibility Accessible Bedroom, Accessible Full Bath
Handicap Access Accessible Bedroom, Accessible Full Bath
Porch Covered, Deck, Enclosed, Front Porch, Rear Porch, Screened
Total Parking Spaces 3
Building
Lot Description Back Yard, Cul-De-Sac, Front Yard, Landscaped, Level, Private
Story Two
Sewer Septic Tank
Water Public
Architectural Style Craftsman, Farmhouse
Level or Stories Two
Structure Type Stone
New Construction No
Construction Status Resale
Schools
Elementary Schools Summit Hill
Middle Schools Northwestern
High Schools Milton
Others
Senior Community no
Restrictions false
Tax ID 22 430009150668
Special Listing Condition None
Read Less Info
Want to know what your home might be worth? Contact us for a FREE valuation!

Our team is ready to help you sell your home for the highest possible price ASAP

Bought with Mercatus Realty, LLC.
Making real estate simple, fun and stress-free!






