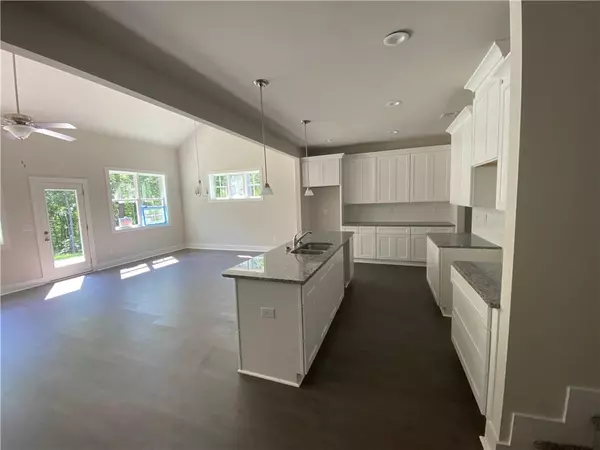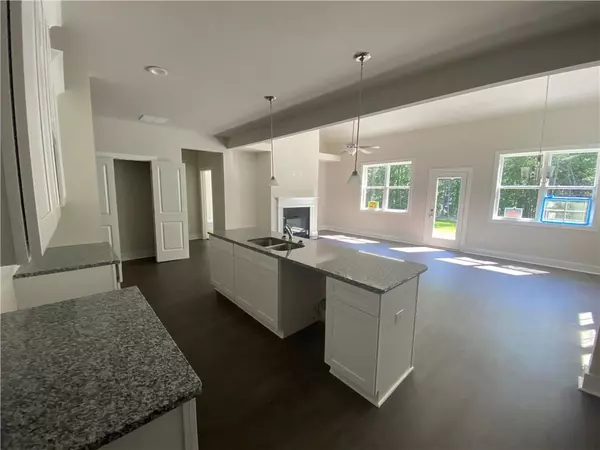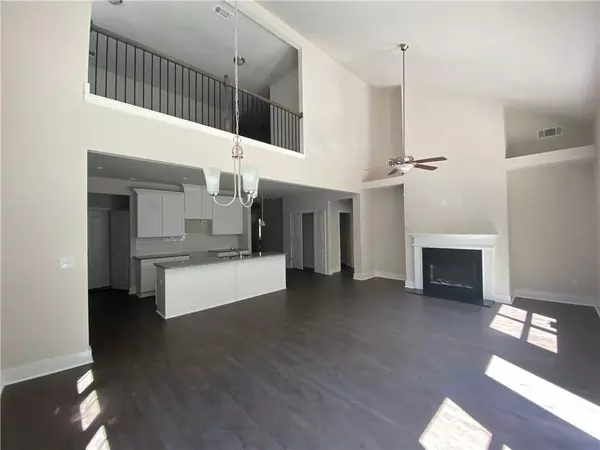$272,900
$272,900
For more information regarding the value of a property, please contact us for a free consultation.
4 Beds
3 Baths
3,140 SqFt
SOLD DATE : 09/30/2020
Key Details
Sold Price $272,900
Property Type Single Family Home
Sub Type Single Family Residence
Listing Status Sold
Purchase Type For Sale
Square Footage 3,140 sqft
Price per Sqft $86
Subdivision Stewart Glen
MLS Listing ID 6746126
Sold Date 09/30/20
Style Craftsman, Ranch, Traditional
Bedrooms 4
Full Baths 3
Construction Status New Construction
HOA Y/N No
Originating Board FMLS API
Year Built 2020
Annual Tax Amount $172
Tax Year 2019
Lot Size 1.110 Acres
Acres 1.11
Property Description
This Master on the Main Kensington Plan by HomeQuest Properties isn't like most new homes for sale in Covington. Located in a hotspot for filming, & minutes away from Jackson Lake, our houses are havens of peace & tranquility. Enjoy lush scenery on your 1.11 acres estate size lot while reveling in the elegance of your gourmet kitchen w/ soaring 9-ft ceilings & crown molding, tile backsplash, 42”Shaker-style cabinetry, granite countertops w/ custom island, stainless app + fridge, pantry, and an abundance of extras! Plus $5000 toward closing cost, Located in Covington minutes away from downtown Covington, & right on the creeks of the Yellow River & Jackson Lake, these luxury homes are situated in a boat-friendly community that boasts a No-HOA environment.Convenient access to highways & close proximity to Jackson & Conyers, you're always just a short drive away from entertainment, restaurants & shopping.When you come home, you'll discover luxury amenities like custom fireplace, hardwood floors on main excluding bedrooms, & smart home connections.The amenities don't stop there, come & create culinary masterpieces in your gourmet kitchen and an abundance of storage space! And as if that wasn't enough, our main level includes a large master bedrooM w/trey ceilings;Master bath:Granite w/dual under-mounted sinks, tile floor, tile shower, garden tub outfitted w/ tile, water closet, and custom master closet. The main level has a secondary BD, full BA & beautiful vaulted ceiling in LR. Upstairs amenities are equally as impressive: w/loft, 2 additional large BDS, full BA, & enormous partially finished bonus room.
Location
State GA
County Newton
Area 151 - Newton County
Lake Name None
Rooms
Bedroom Description Master on Main, Oversized Master
Other Rooms None
Basement None
Main Level Bedrooms 2
Dining Room Open Concept
Interior
Interior Features Disappearing Attic Stairs, Double Vanity, Entrance Foyer 2 Story, High Ceilings 9 ft Lower, High Ceilings 9 ft Main, Tray Ceiling(s), Walk-In Closet(s)
Heating Baseboard, Central, Electric, Zoned
Cooling Ceiling Fan(s), Central Air, Zoned
Flooring Carpet, Ceramic Tile, Sustainable
Fireplaces Number 1
Fireplaces Type Factory Built, Family Room
Window Features Insulated Windows
Appliance Dishwasher, Electric Range, Microwave, Refrigerator
Laundry Laundry Room, Main Level
Exterior
Exterior Feature Private Yard
Parking Features Covered, Driveway, Garage, Garage Door Opener, Garage Faces Front, Kitchen Level, Level Driveway
Garage Spaces 2.0
Fence None
Pool None
Community Features Near Schools, Near Shopping, Near Trails/Greenway, Sidewalks
Utilities Available Cable Available, Electricity Available, Phone Available, Underground Utilities
View Other
Roof Type Composition
Street Surface Asphalt
Accessibility Accessible Entrance
Handicap Access Accessible Entrance
Porch Covered, Front Porch, Patio
Total Parking Spaces 2
Building
Lot Description Back Yard, Front Yard, Landscaped, Level, Wooded
Story Two
Sewer Septic Tank
Water Public
Architectural Style Craftsman, Ranch, Traditional
Level or Stories Two
Structure Type Brick Front, Cement Siding
New Construction No
Construction Status New Construction
Schools
Elementary Schools Rocky Plains
Middle Schools Indian Creek
High Schools Alcovy
Others
Senior Community no
Restrictions false
Tax ID 0073F00000002000
Special Listing Condition None
Read Less Info
Want to know what your home might be worth? Contact us for a FREE valuation!

Our team is ready to help you sell your home for the highest possible price ASAP

Bought with Non FMLS Member
Making real estate simple, fun and stress-free!






