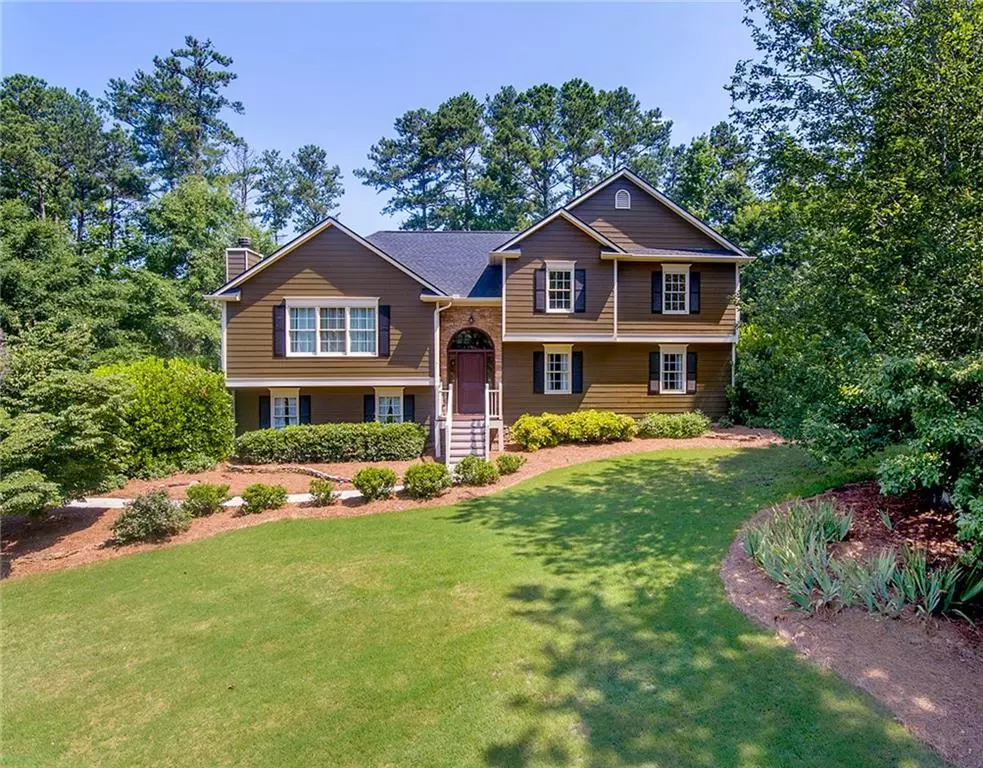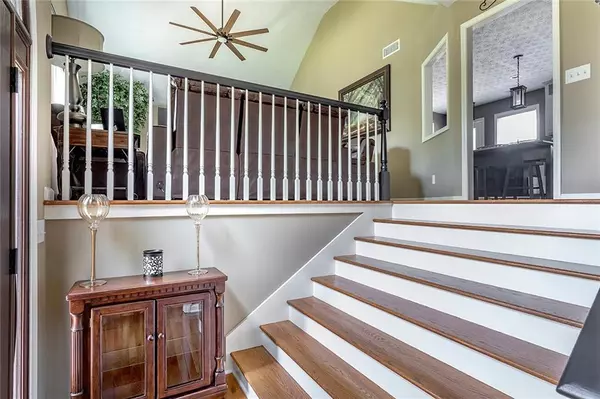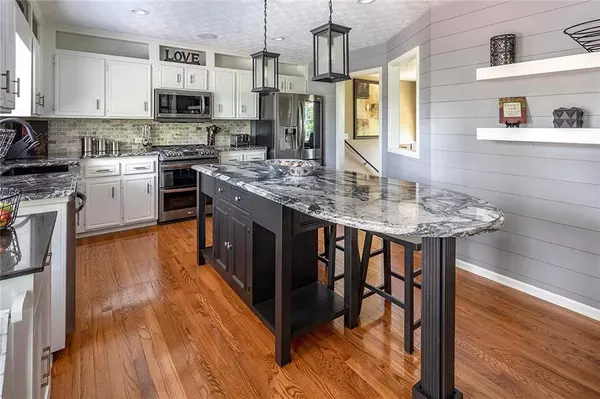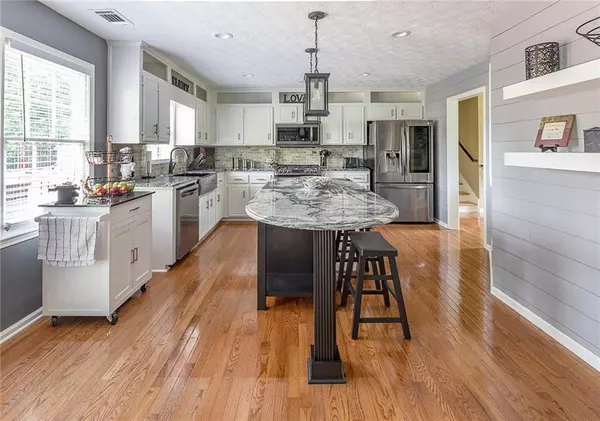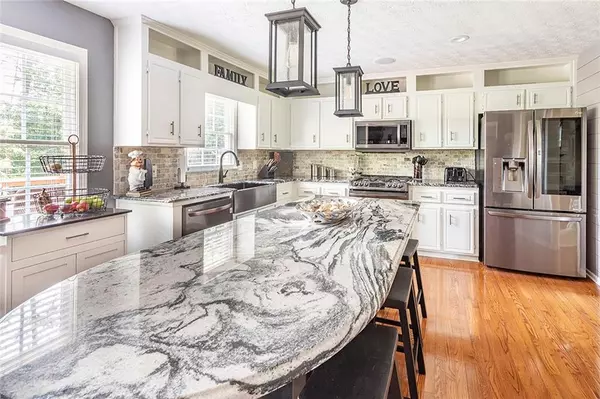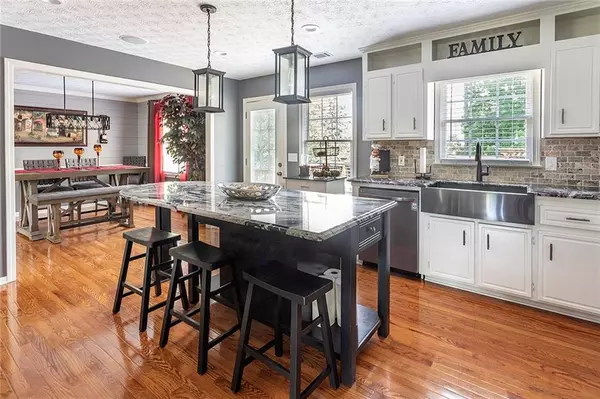$338,000
$350,000
3.4%For more information regarding the value of a property, please contact us for a free consultation.
4 Beds
3 Baths
2,321 SqFt
SOLD DATE : 08/27/2020
Key Details
Sold Price $338,000
Property Type Single Family Home
Sub Type Single Family Residence
Listing Status Sold
Purchase Type For Sale
Square Footage 2,321 sqft
Price per Sqft $145
Subdivision Brookhaven
MLS Listing ID 6746842
Sold Date 08/27/20
Style Traditional
Bedrooms 4
Full Baths 3
Construction Status Resale
HOA Y/N No
Year Built 2000
Annual Tax Amount $3,769
Tax Year 2019
Lot Size 0.570 Acres
Acres 0.57
Property Description
If you're looking for perfection you've come to the right place! This beautiful split level 4 bedroom/3 bath home, with pool, has it all; especially when it comes to its state of the art kitchen, which includes: imported Brazilian granite countertops, LG black stainless smart appliances, remote controlled under cabinet lighting, farmhouse sink, and shiplap accent wall! For a detailed list of the home's upgrades, please contact us or your agent anytime! In addition, the location of this home is everything…the home was built on a ½ acre lot, in a non HOA neighborhood, but feels like it is tucked away in the country. Nevertheless, it is close to it all: shopping (5 miles from Downtown Woodstock), restaurants, parks, trails, ballfields, the freeway (2 miles from I-575), express lanes, etc. We welcome you to come check it out in person, fall in love, and make an offer!
Location
State GA
County Cherokee
Area 112 - Cherokee County
Lake Name None
Rooms
Bedroom Description In-Law Floorplan
Other Rooms None
Basement None
Dining Room Seats 12+
Interior
Interior Features Double Vanity, Entrance Foyer, Entrance Foyer 2 Story, High Ceilings 9 ft Upper, High Ceilings 10 ft Main, His and Hers Closets, Smart Home, Tray Ceiling(s), Walk-In Closet(s)
Heating Natural Gas, Zoned
Cooling Ceiling Fan(s), Central Air, Zoned
Flooring Hardwood
Fireplaces Number 1
Fireplaces Type Family Room, Gas Log, Gas Starter
Window Features Insulated Windows
Appliance Dishwasher, Electric Range, Gas Water Heater, Microwave, Refrigerator, Self Cleaning Oven
Laundry Laundry Room, Lower Level
Exterior
Exterior Feature Awning(s)
Parking Features Attached, Driveway, Garage, Garage Door Opener, Garage Faces Side, Parking Pad
Garage Spaces 2.0
Fence Fenced, Wood
Pool Above Ground, Vinyl
Community Features None
Utilities Available Cable Available, Electricity Available, Natural Gas Available, Underground Utilities, Water Available
Waterfront Description None
View Other
Roof Type Composition, Shingle
Street Surface Asphalt
Accessibility None
Handicap Access None
Porch Deck, Patio
Total Parking Spaces 2
Private Pool true
Building
Lot Description Back Yard, Front Yard, Landscaped, Private
Story Two
Sewer Septic Tank
Water Public
Architectural Style Traditional
Level or Stories Two
Structure Type Cement Siding
New Construction No
Construction Status Resale
Schools
Elementary Schools Sixes
Middle Schools Freedom - Cherokee
High Schools Woodstock
Others
Senior Community no
Restrictions false
Tax ID 15N15F 085
Ownership Fee Simple
Financing yes
Special Listing Condition None
Read Less Info
Want to know what your home might be worth? Contact us for a FREE valuation!

Our team is ready to help you sell your home for the highest possible price ASAP

Bought with Red Barn Real Estate,LLC.
Making real estate simple, fun and stress-free!

