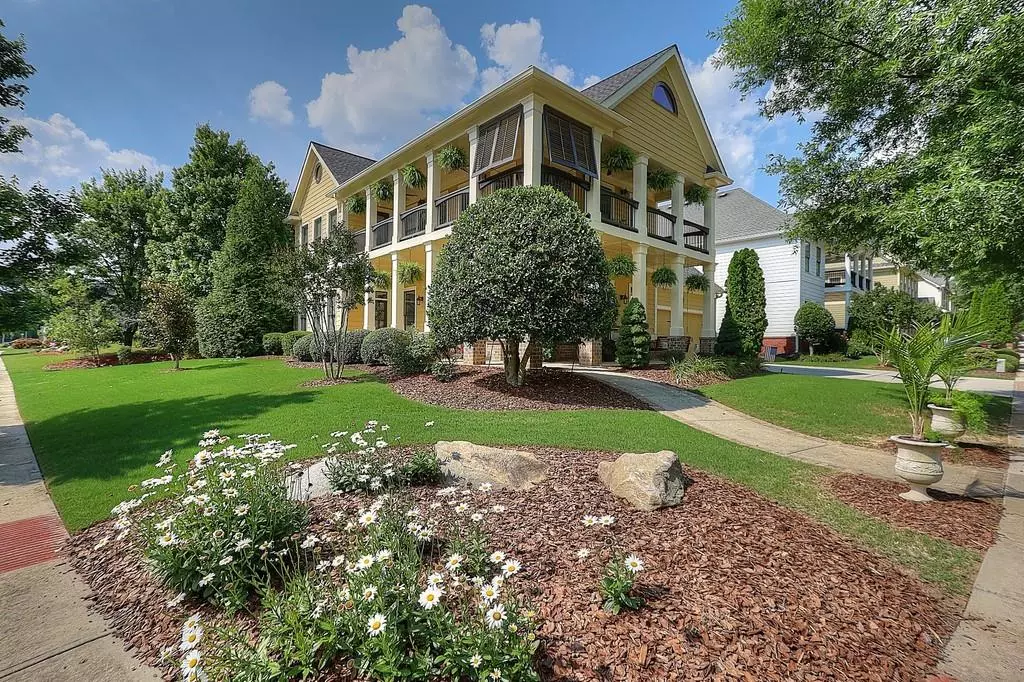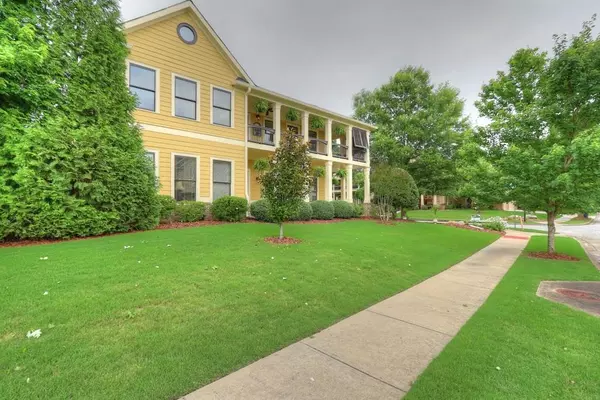$419,900
$419,900
For more information regarding the value of a property, please contact us for a free consultation.
4 Beds
4 Baths
3,220 SqFt
SOLD DATE : 09/28/2020
Key Details
Sold Price $419,900
Property Type Single Family Home
Sub Type Single Family Residence
Listing Status Sold
Purchase Type For Sale
Square Footage 3,220 sqft
Price per Sqft $130
Subdivision Stillwaters
MLS Listing ID 6734945
Sold Date 09/28/20
Style Contemporary/Modern, Colonial
Bedrooms 4
Full Baths 4
Construction Status Resale
HOA Fees $1,000
HOA Y/N Yes
Originating Board FMLS API
Year Built 2006
Annual Tax Amount $4,535
Tax Year 2019
Lot Size 8,276 Sqft
Acres 0.19
Property Description
This beauty is a MUST SEE. Sought after Charleston plan with southern charm. Walk in the parlor with wood paneling walls, double sided fireplace. Open floor plan, separate dining room for 12. Kitchen has SS appliances and granite counters. Sit on the double porches and enjoy your morning coffee or relax in the back yard oasis with built-in gas grill and fireplace. Oversized master bedroom with access to porch. Master bath has double vanity, separate large shower and jetted tub. New roof, new paint inside and out, new carpet, hardwood floor refinished. Move-in ready.
Location
State GA
County Gwinnett
Area 65 - Gwinnett County
Lake Name None
Rooms
Bedroom Description Oversized Master
Other Rooms None
Basement None
Main Level Bedrooms 1
Dining Room Seats 12+, Separate Dining Room
Interior
Interior Features High Ceilings 10 ft Main, Double Vanity, Tray Ceiling(s), Walk-In Closet(s)
Heating Central, Forced Air
Cooling Ceiling Fan(s), Central Air
Flooring Carpet, Ceramic Tile, Hardwood
Fireplaces Number 2
Fireplaces Type Double Sided, Family Room, Factory Built, Gas Starter, Outside
Window Features None
Appliance Double Oven, Dishwasher, Refrigerator, Gas Cooktop, Microwave
Laundry Laundry Room, Upper Level
Exterior
Exterior Feature Gas Grill, Private Yard, Balcony
Parking Features Attached, Garage Door Opener
Fence Back Yard, Wood
Pool None
Community Features Clubhouse, Lake, Pool
Utilities Available None
Waterfront Description None
Roof Type Composition
Street Surface None
Accessibility None
Handicap Access None
Porch None
Building
Lot Description Back Yard, Corner Lot, Level, Landscaped
Story Two
Sewer Public Sewer
Water Public
Architectural Style Contemporary/Modern, Colonial
Level or Stories Two
Structure Type Cement Siding
New Construction No
Construction Status Resale
Schools
Elementary Schools Trip
Middle Schools Bay Creek
High Schools Grayson
Others
HOA Fee Include Swim/Tennis
Senior Community no
Restrictions false
Tax ID R5123 162
Financing yes
Special Listing Condition None
Read Less Info
Want to know what your home might be worth? Contact us for a FREE valuation!

Our team is ready to help you sell your home for the highest possible price ASAP

Bought with Redefy Real Estate
Making real estate simple, fun and stress-free!






