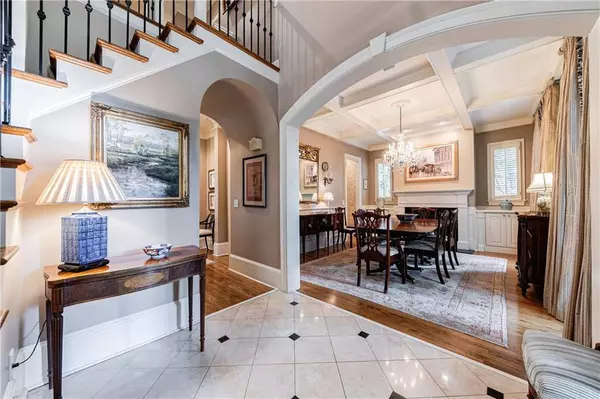$860,000
$899,999
4.4%For more information regarding the value of a property, please contact us for a free consultation.
4 Beds
3.5 Baths
3,005 Sqft Lot
SOLD DATE : 09/30/2020
Key Details
Sold Price $860,000
Property Type Single Family Home
Sub Type Single Family Residence
Listing Status Sold
Purchase Type For Sale
Subdivision Longleaf
MLS Listing ID 6742877
Sold Date 09/30/20
Style Traditional
Bedrooms 4
Full Baths 3
Half Baths 1
Construction Status Resale
HOA Fees $1,500
HOA Y/N Yes
Originating Board FMLS API
Year Built 2000
Annual Tax Amount $9,723
Tax Year 2020
Lot Size 3,005 Sqft
Acres 0.069
Property Description
A beautiful enclave of homes in Longleaf is located in the heart of Buckhead, behind Phipps Plaza and Nobu Hotel under construction. This home has an ELEVATOR that makes life much easier to access the garage to the 3rd level. There is a two story foyer that leads to the dining room, that seats 12 with a gas log FP, and leads to the family room with a wood burning FP. Hardwood floors throughout main level areas. Large Owner's suite with a sitting area and FP, large bath with separate spa tub and shower and double vanities leads to a large walk-in closet with built-ins. The terrace level has recently been painted and new flooring and designed to be either a bedroom/study/den/office, with a full bath. A balcony off the family room is large enough for outdoor entertaining and has a large gas grill (not propane). A lovely park setting greets you as you enter Longleaf and #14 sits right across to the left side, a beautiful red brick with shingled roof. Recently upgraded private resident area includes a dog park, outdoor fire pit and play ground area. This home has been beautifully maintained and cared for.
Location
State GA
County Fulton
Area 21 - Atlanta North
Lake Name None
Rooms
Bedroom Description Sitting Room, Split Bedroom Plan
Other Rooms None
Basement Bath/Stubbed, Daylight, Driveway Access, Finished
Dining Room Seats 12+, Separate Dining Room
Interior
Interior Features Bookcases, Coffered Ceiling(s), Double Vanity, Elevator, Entrance Foyer, High Ceilings 9 ft Main, High Ceilings 9 ft Upper, High Ceilings 10 ft Main, Walk-In Closet(s), Wet Bar
Heating Central, Natural Gas
Cooling Central Air
Flooring Carpet, Ceramic Tile, Hardwood
Fireplaces Number 3
Fireplaces Type Family Room, Gas Log, Gas Starter, Great Room, Living Room, Master Bedroom
Window Features Insulated Windows, Plantation Shutters
Appliance Dishwasher, Disposal, Double Oven, Gas Cooktop, Microwave, Refrigerator, Self Cleaning Oven
Laundry In Kitchen, Laundry Room, Main Level
Exterior
Exterior Feature Balcony
Parking Features Drive Under Main Level, Garage, Garage Door Opener, Storage
Garage Spaces 2.0
Fence None
Pool None
Community Features Dog Park, Homeowners Assoc, Near Schools, Park
Utilities Available Cable Available, Electricity Available, Natural Gas Available, Sewer Available, Water Available
Waterfront Description None
View Other
Roof Type Composition
Street Surface Asphalt
Accessibility Accessible Elevator Installed
Handicap Access Accessible Elevator Installed
Porch Deck
Total Parking Spaces 2
Building
Lot Description Landscaped
Story Three Or More
Sewer Public Sewer
Water Public
Architectural Style Traditional
Level or Stories Three Or More
Structure Type Brick 4 Sides
New Construction No
Construction Status Resale
Schools
Elementary Schools Smith
Middle Schools Sutton
High Schools North Atlanta
Others
HOA Fee Include Maintenance Grounds
Senior Community no
Restrictions true
Tax ID 17 004400030645
Financing no
Special Listing Condition None
Read Less Info
Want to know what your home might be worth? Contact us for a FREE valuation!

Our team is ready to help you sell your home for the highest possible price ASAP

Bought with Dorsey Alston Realtors
Making real estate simple, fun and stress-free!






