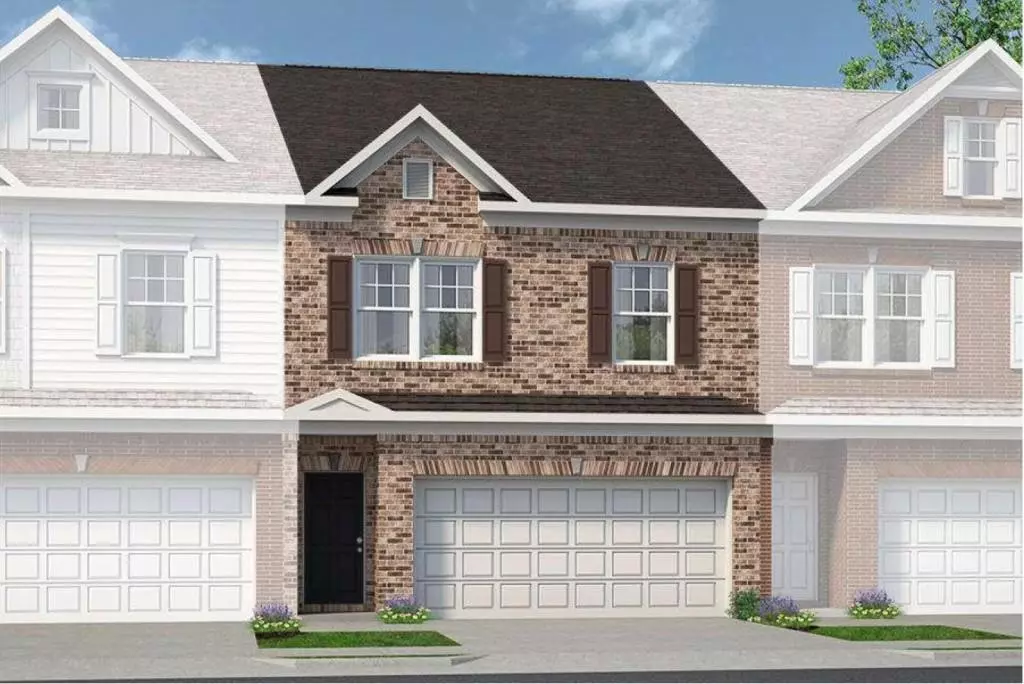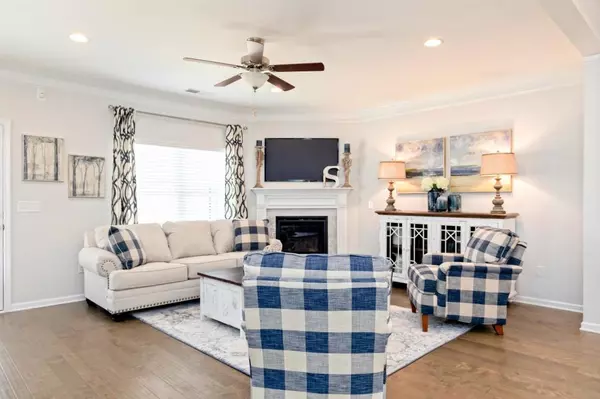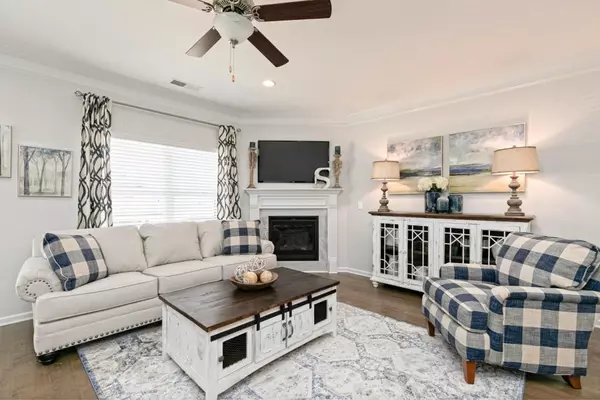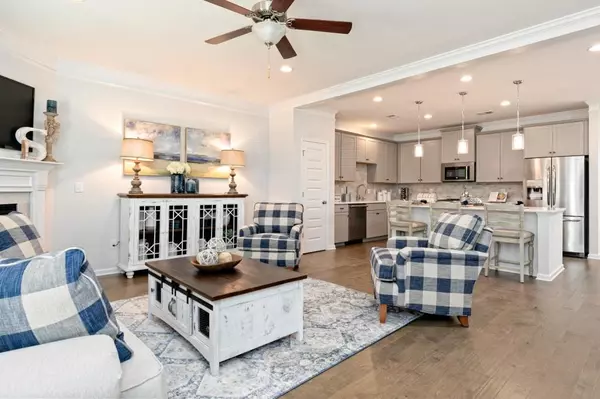$290,125
$288,200
0.7%For more information regarding the value of a property, please contact us for a free consultation.
3 Beds
2.5 Baths
1,933 SqFt
SOLD DATE : 11/02/2020
Key Details
Sold Price $290,125
Property Type Townhouse
Sub Type Townhouse
Listing Status Sold
Purchase Type For Sale
Square Footage 1,933 sqft
Price per Sqft $150
Subdivision City Walk
MLS Listing ID 6738526
Sold Date 11/02/20
Style Craftsman
Bedrooms 3
Full Baths 2
Half Baths 1
Construction Status Under Construction
HOA Fees $156
HOA Y/N Yes
Originating Board FMLS API
Year Built 2020
Tax Year 2019
Property Description
Ready October 2020! The Ellison G - end unit. Come discover a dynamic lifestyle at City Walk in Downtown Buford! Here you'll find an offering of Craftsman-style townhomes with open-concept designs at an affordable price. In the heart of downtown Buford, residents will enjoy a variety of trendy restaurants and shops just a short walk away. Families will appreciate the top-rated Buford City Schools, where Buford High School is one of the top ranked high schools in Gwinnett County. All the comfort of a low maintenance home can be yours along with the benefits of urban living. This spacious townhome has an open and functional layout. The kitchen features a large center island and flows into the family room, where you can easily access the back patio. The second floor owner's suite boasts a huge bath with a separate garden tub, tile shower and walk-in closet. Two additional bedrooms and a perfectly placed laundry room complete the second story. Photos are representative of floorplan, not of actual home being built.
Location
State GA
County Gwinnett
Area 62 - Gwinnett County
Lake Name None
Rooms
Bedroom Description Oversized Master
Other Rooms None
Basement None
Dining Room Open Concept
Interior
Interior Features Disappearing Attic Stairs, Double Vanity, High Ceilings 9 ft Main, High Ceilings 9 ft Upper, Tray Ceiling(s)
Heating Central, Forced Air, Natural Gas
Cooling Ceiling Fan(s), Central Air
Flooring Carpet, Vinyl
Fireplaces Type Blower Fan, Family Room
Window Features Insulated Windows
Appliance Dishwasher, Disposal, Gas Range, Microwave
Laundry Laundry Room, Upper Level
Exterior
Exterior Feature None
Parking Features Driveway, Garage, Garage Faces Front, Kitchen Level, Level Driveway
Garage Spaces 2.0
Fence None
Pool None
Community Features Homeowners Assoc, Near Schools, Near Shopping
Utilities Available Cable Available, Electricity Available, Natural Gas Available, Phone Available, Sewer Available, Underground Utilities, Water Available
Waterfront Description None
View Other
Roof Type Composition
Street Surface Asphalt, Paved
Accessibility None
Handicap Access None
Porch Covered
Total Parking Spaces 2
Building
Lot Description Landscaped, Level
Story Two
Sewer Public Sewer
Water Public
Architectural Style Craftsman
Level or Stories Two
Structure Type Brick Front, Cement Siding, Frame
New Construction No
Construction Status Under Construction
Schools
Elementary Schools Buford
Middle Schools Buford
High Schools Buford
Others
HOA Fee Include Maintenance Structure, Maintenance Grounds
Senior Community no
Restrictions true
Ownership Fee Simple
Financing yes
Special Listing Condition None
Read Less Info
Want to know what your home might be worth? Contact us for a FREE valuation!

Our team is ready to help you sell your home for the highest possible price ASAP

Bought with EXP Realty, LLC.
Making real estate simple, fun and stress-free!






