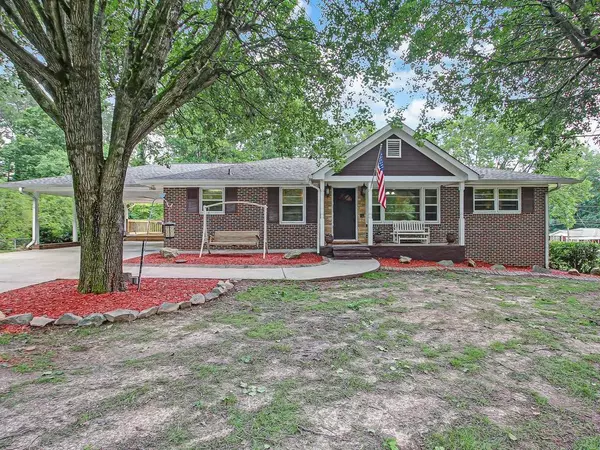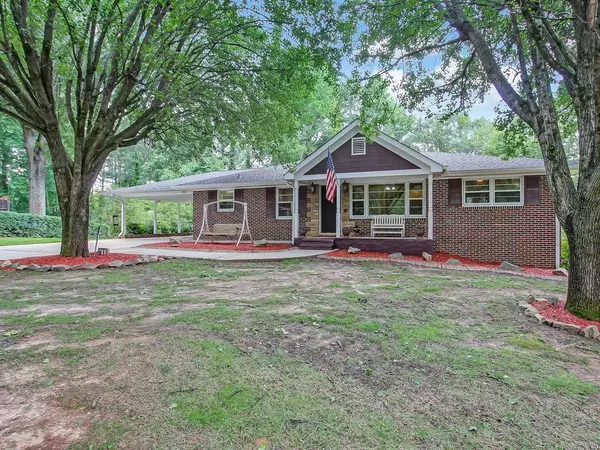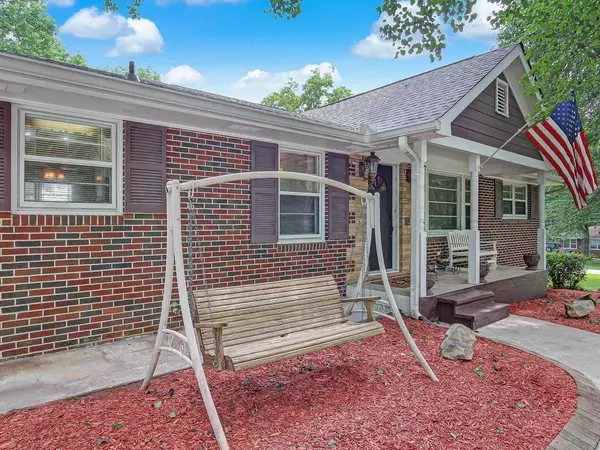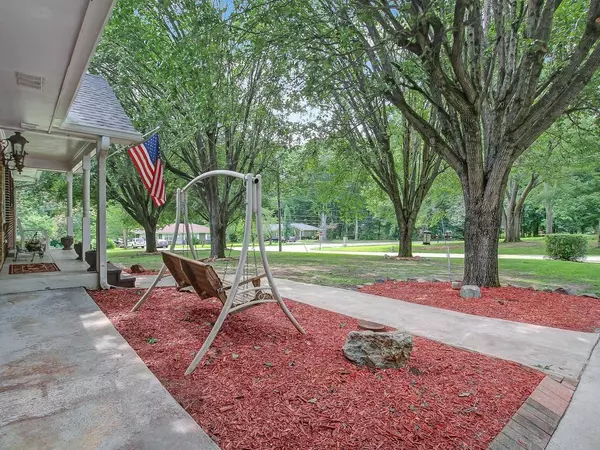$284,900
$289,900
1.7%For more information regarding the value of a property, please contact us for a free consultation.
4 Beds
3 Baths
2,372 SqFt
SOLD DATE : 07/30/2020
Key Details
Sold Price $284,900
Property Type Single Family Home
Sub Type Single Family Residence
Listing Status Sold
Purchase Type For Sale
Square Footage 2,372 sqft
Price per Sqft $120
Subdivision Hidden Circle
MLS Listing ID 6739263
Sold Date 07/30/20
Style Ranch
Bedrooms 4
Full Baths 3
Construction Status Resale
HOA Y/N No
Originating Board FMLS API
Year Built 1963
Annual Tax Amount $2,207
Tax Year 2019
Lot Size 0.940 Acres
Acres 0.94
Property Description
Welcome home to this renovated 4 sided brick ranch on finished basement w a massive double lot. This home features an updated Open Concept Chef's kitchen with bar and hardwoods throughout main floor. Meandering down the hall past the formal dining room, you will find a massive owners retreat, tastefully updated bath with walk in shower finished with gorgeous tile flooring. The spacious terrace level boasts a full kitchen, media room, 1-2 bedrooms and an enormous laundry room. The rear deck overlooks the private fenced in backyard with large 1 car garage, mower shed, tool room and second driveway. The beautifully landscaped yard has an orchard-like feel featuring pecan & apple trees as well as blueberry bushes. Recent enhancements include Newer Roof, HVAC and Water Heater. Other notables are Attic fan, Basement Doggy Door, Laundry Chute and Water filtration. Double lot large enough to build a second home.
Location
State GA
County Gwinnett
Area 62 - Gwinnett County
Lake Name None
Rooms
Bedroom Description In-Law Floorplan, Master on Main
Other Rooms Barn(s), Workshop
Basement Daylight, Exterior Entry, Finished Bath, Finished, Full
Main Level Bedrooms 3
Dining Room Separate Dining Room
Interior
Interior Features Double Vanity, Disappearing Attic Stairs, High Speed Internet, Walk-In Closet(s)
Heating Forced Air, Natural Gas
Cooling Central Air
Flooring Hardwood
Fireplaces Type None
Window Features Storm Window(s)
Appliance Dishwasher, Electric Oven, Refrigerator, Gas Water Heater, Gas Cooktop, Microwave
Laundry In Basement, Laundry Chute, Laundry Room
Exterior
Exterior Feature Garden, Private Yard, Private Front Entry
Parking Features Attached, Covered, Carport, Driveway, Garage, Kitchen Level, Level Driveway
Garage Spaces 2.0
Fence Back Yard, Chain Link, Fenced
Pool None
Community Features Street Lights
Utilities Available Cable Available, Electricity Available, Natural Gas Available, Phone Available, Sewer Available, Water Available
Waterfront Description None
View Other
Roof Type Shingle
Street Surface Asphalt, Paved
Accessibility None
Handicap Access None
Porch Deck, Front Porch, Rear Porch
Total Parking Spaces 4
Building
Lot Description Back Yard, Corner Lot, Level, Landscaped, Front Yard
Story One
Sewer Public Sewer
Water Public
Architectural Style Ranch
Level or Stories One
Structure Type Brick 4 Sides
New Construction No
Construction Status Resale
Schools
Elementary Schools Sugar Hill - Gwinnett
Middle Schools Lanier
High Schools Lanier
Others
Senior Community no
Restrictions false
Tax ID R7271A031
Special Listing Condition None
Read Less Info
Want to know what your home might be worth? Contact us for a FREE valuation!

Our team is ready to help you sell your home for the highest possible price ASAP

Bought with Keller Williams Realty Atlanta Partners
Making real estate simple, fun and stress-free!






