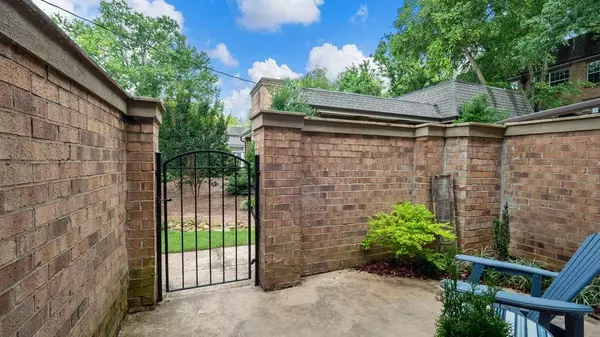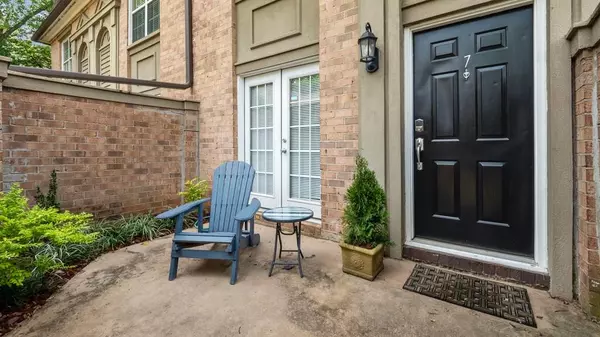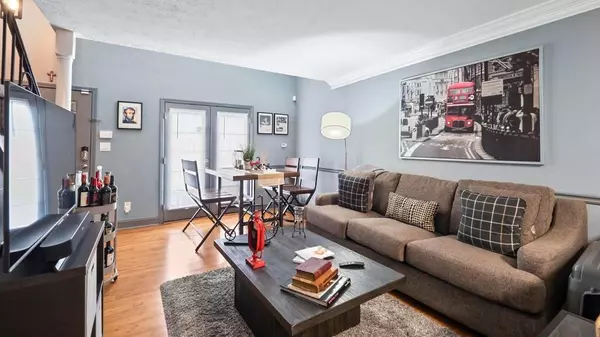$137,800
$145,000
5.0%For more information regarding the value of a property, please contact us for a free consultation.
1 Bed
1.5 Baths
815 SqFt
SOLD DATE : 09/29/2020
Key Details
Sold Price $137,800
Property Type Condo
Sub Type Condominium
Listing Status Sold
Purchase Type For Sale
Square Footage 815 sqft
Price per Sqft $169
Subdivision Stone Manor
MLS Listing ID 6738839
Sold Date 09/29/20
Style Loft, Townhouse, Traditional
Bedrooms 1
Full Baths 1
Half Baths 1
Construction Status Resale
HOA Fees $221
HOA Y/N Yes
Originating Board FMLS API
Year Built 1968
Annual Tax Amount $1,121
Tax Year 2019
Property Description
Features french doors leading to a private, gated patio courtyard, refinished hardwood floors! Carpet, roof, and gutters only a couple years old! Granite counters in kitchen & bath, vessel sinks in baths, travertine in entry, kitchen & baths, partial custom walk-in closet & stainless appliances including refrigerator, washer & dryer. Stone Manor is a popular, gated community with a swimming pool and fitness center & minutes to 400, 285, shopping, restaurants & entertainment including City Springs.
Location
State GA
County Fulton
Area 131 - Sandy Springs
Lake Name None
Rooms
Bedroom Description Other
Other Rooms None
Basement None
Dining Room None
Interior
Interior Features High Ceilings 10 ft Main, High Speed Internet, Smart Home, Walk-In Closet(s)
Heating Forced Air
Cooling Ceiling Fan(s), Central Air
Flooring Carpet, Hardwood
Fireplaces Type None
Window Features None
Appliance Dishwasher, Dryer, Disposal, ENERGY STAR Qualified Appliances, Refrigerator, Gas Range, Gas Oven, Microwave, Self Cleaning Oven, Washer
Laundry Common Area, Laundry Room
Exterior
Exterior Feature Private Yard, Private Front Entry, Courtyard
Parking Features Detached, Parking Lot, Unassigned
Fence None
Pool None
Community Features Gated, Homeowners Assoc, Public Transportation, Fitness Center
Utilities Available Cable Available, Electricity Available, Natural Gas Available, Phone Available
Waterfront Description None
View Other
Roof Type Shingle
Street Surface Asphalt
Accessibility None
Handicap Access None
Porch Front Porch
Total Parking Spaces 2
Building
Lot Description Private, Front Yard
Story Two
Sewer Public Sewer
Water Public
Architectural Style Loft, Townhouse, Traditional
Level or Stories Two
Structure Type Brick Front, Stucco
New Construction No
Construction Status Resale
Schools
Elementary Schools Spalding Drive
Middle Schools Ridgeview Charter
High Schools Riverwood International Charter
Others
HOA Fee Include Maintenance Structure, Maintenance Grounds, Reserve Fund, Sewer, Swim/Tennis, Trash, Water
Senior Community no
Restrictions false
Tax ID 17 0074 LL3463
Ownership Condominium
Financing no
Special Listing Condition None
Read Less Info
Want to know what your home might be worth? Contact us for a FREE valuation!

Our team is ready to help you sell your home for the highest possible price ASAP

Bought with Haven Real Estate Brokers
Making real estate simple, fun and stress-free!






