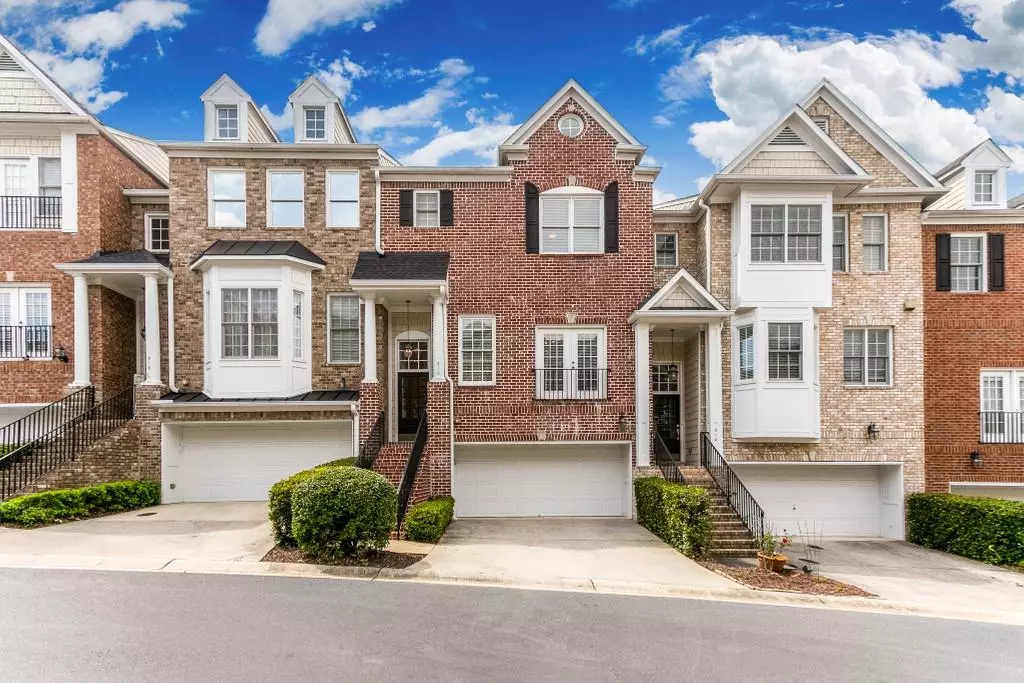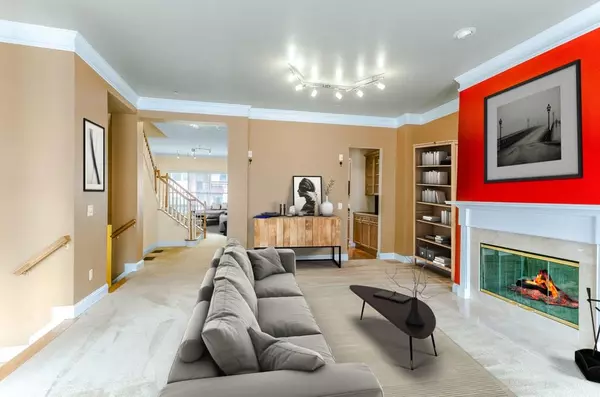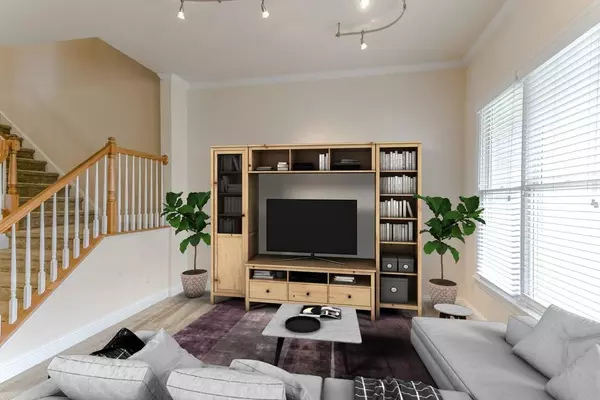$335,000
$340,000
1.5%For more information regarding the value of a property, please contact us for a free consultation.
4 Beds
3.5 Baths
2,488 SqFt
SOLD DATE : 08/19/2020
Key Details
Sold Price $335,000
Property Type Townhouse
Sub Type Townhouse
Listing Status Sold
Purchase Type For Sale
Square Footage 2,488 sqft
Price per Sqft $134
Subdivision Creekside At Vinings
MLS Listing ID 6723511
Sold Date 08/19/20
Style Townhouse, Traditional
Bedrooms 4
Full Baths 3
Half Baths 1
Construction Status Resale
HOA Y/N Yes
Originating Board FMLS API
Year Built 2003
Annual Tax Amount $3,209
Tax Year 2018
Lot Size 1,306 Sqft
Acres 0.03
Property Description
MOVE-IN READY..!! Bright, well-maintained townhome in a great location. 2 BRs in terrace level and 2 in upper level. Master is an upgraded suite option. Master spa w/ shower, Jacuzzi tub. Elfa track in WIC. Lg second BR & Laundry upstairs. W&D included! Main level boasts open floor plan w/ extended living room (centered fireplace), gigantic kitchen - enormous number of cabinets, butler's pantry, gas appliances, sun room, PR, porch, and dining room. X- wide staircase. Terrace: 2 BR, full bath, access to patio and backyard (prtly fenced), garage w/ storage. Replaced: upstairs exterior AC unit (3-4 yrs), water heater (2 yrs), microwave (1 yr), garage spring & opener (3-4 yrs), disposal (5 yrs).Upgrades: Centered fireplace in living room; surround speaker wiring in living room; finished basement; plywood flr in attic for xtra storage; pots and pan drawers in kitchen; double ovens; new ceiling fan in MBR (wifi enabled).Other features: Walking trail to mile marker 0.0 on Silver Comet Trail. Zoned for Campbell IB HS. The Elementary school is within walking distance (across the Silver Comet Trail). Half mile from Publix, Sprouts, and restaurants. Easy access to 285. Midtown and Dntn accessible without getting on the highway. Community pool. No Rental Restrictions
Location
State GA
County Cobb
Area 72 - Cobb-West
Lake Name None
Rooms
Bedroom Description Oversized Master
Other Rooms None
Basement Daylight, Driveway Access, Exterior Entry, Finished Bath, Finished, Interior Entry
Dining Room Butlers Pantry, Separate Dining Room
Interior
Interior Features High Ceilings 10 ft Main, High Ceilings 9 ft Upper, Double Vanity, Disappearing Attic Stairs, High Speed Internet, Other, Tray Ceiling(s), Walk-In Closet(s)
Heating Central, Electric
Cooling Central Air
Flooring Carpet, Hardwood
Fireplaces Number 1
Fireplaces Type Gas Log, Living Room
Window Features None
Appliance Double Oven, Dishwasher, Dryer, Disposal, Refrigerator, Gas Range, Gas Water Heater, Gas Cooktop, Gas Oven, Microwave, Self Cleaning Oven, Washer
Laundry Upper Level
Exterior
Exterior Feature Private Yard, Private Front Entry, Private Rear Entry, Balcony
Parking Features Garage Door Opener, Driveway, Garage, Garage Faces Front
Garage Spaces 2.0
Fence Fenced, Wood
Pool None
Community Features Pool, Street Lights
Utilities Available Cable Available, Electricity Available, Natural Gas Available, Phone Available, Sewer Available, Underground Utilities
Waterfront Description None
View Other
Roof Type Shingle
Street Surface Asphalt
Accessibility None
Handicap Access None
Porch Deck, Rear Porch
Total Parking Spaces 2
Building
Lot Description Back Yard
Story Three Or More
Sewer Public Sewer
Water Public
Architectural Style Townhouse, Traditional
Level or Stories Three Or More
Structure Type Brick Front, Frame
New Construction No
Construction Status Resale
Schools
Elementary Schools Nickajack
Middle Schools Campbell
High Schools Campbell
Others
HOA Fee Include Maintenance Structure, Trash, Maintenance Grounds, Reserve Fund, Sewer, Swim/Tennis, Termite, Water
Senior Community no
Restrictions false
Tax ID 17053400730
Ownership Fee Simple
Financing no
Special Listing Condition None
Read Less Info
Want to know what your home might be worth? Contact us for a FREE valuation!

Our team is ready to help you sell your home for the highest possible price ASAP

Bought with Keller Williams Buckhead
Making real estate simple, fun and stress-free!






