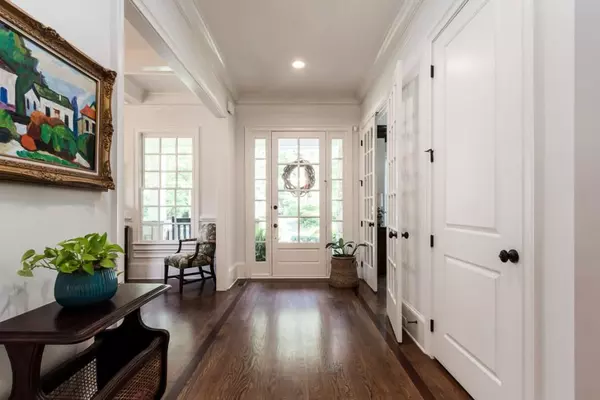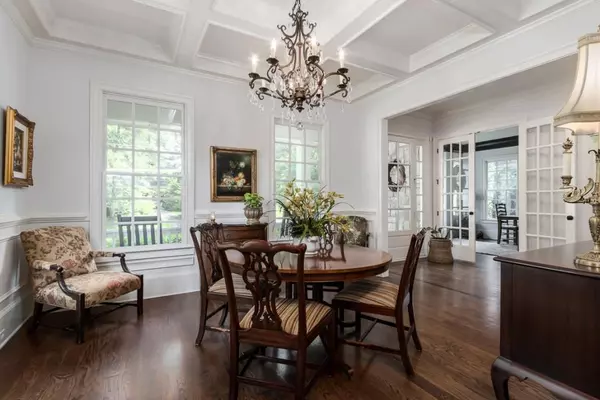$1,125,000
$1,200,000
6.3%For more information regarding the value of a property, please contact us for a free consultation.
4 Beds
5.5 Baths
4,764 SqFt
SOLD DATE : 08/28/2020
Key Details
Sold Price $1,125,000
Property Type Single Family Home
Sub Type Single Family Residence
Listing Status Sold
Purchase Type For Sale
Square Footage 4,764 sqft
Price per Sqft $236
Subdivision Drew Valley
MLS Listing ID 6739738
Sold Date 08/28/20
Style Traditional
Bedrooms 4
Full Baths 5
Half Baths 1
Construction Status Resale
HOA Y/N No
Originating Board FMLS API
Year Built 2009
Annual Tax Amount $11,013
Tax Year 2019
Lot Size 0.300 Acres
Acres 0.3
Property Description
Gorgeous estate home perched perfectly on a level professionally landscaped corner lot in sought after Brookhaven. FRESH paint, on trend spectacular lighting and gleaming hardwood floors mean move in and enjoy! Flagstone path leading to a grand entrance into the light filled foyer flanked by an office/library with extensive millwork on one side and formal dining with coffered ceiling on the other. Open chef's kitchen with custom floor to ceiling white cabinetry, stainless appliances, granite countertops, breakfast bar and keeping room. Fireside family room with custom built-ins and a fantastic private screened in porch overlooking the fenced back yard. Oversized master bedroom with seating area and spa-like bath with his/her vanities, marble countertops, seamless glass shower, soaking tub, his/her closets AND a seasonal closet. Three additional spacious bedrooms each with private en-suite and large closets upstairs. MUST SEE recently finished walkout basement with stunning granite block topped full far, media area and full bath. Private circle street, top ranked Ashford Park Elementary school. Walk to Brookhaven Village with boutique shopping and dining. Take a stroll to the Brookhaven Farmers Market on Saturday mornings. Easy access to 85, 400 & 285! Welcome home!!!
Location
State GA
County Dekalb
Area 51 - Dekalb-West
Lake Name None
Rooms
Bedroom Description Oversized Master, Sitting Room
Other Rooms None
Basement Daylight, Driveway Access, Finished, Finished Bath
Dining Room Seats 12+
Interior
Interior Features Beamed Ceilings, Bookcases, Coffered Ceiling(s), High Ceilings 9 ft Main, High Speed Internet, His and Hers Closets, Tray Ceiling(s), Walk-In Closet(s), Wet Bar
Heating Natural Gas, Zoned
Cooling Ceiling Fan(s), Central Air, Zoned
Flooring Carpet, Ceramic Tile, Hardwood
Fireplaces Number 1
Fireplaces Type Family Room
Window Features Insulated Windows
Appliance Dishwasher, Gas Cooktop, Gas Oven, Gas Water Heater, Microwave, Range Hood, Refrigerator
Laundry Laundry Room, Upper Level
Exterior
Exterior Feature Private Front Entry, Private Rear Entry, Private Yard
Parking Features Garage, Garage Faces Side, Level Driveway
Garage Spaces 2.0
Fence Back Yard, Fenced
Pool None
Community Features Near Schools, Near Shopping, Street Lights
Utilities Available Cable Available, Electricity Available, Natural Gas Available, Phone Available, Sewer Available, Water Available
Waterfront Description None
View Other
Roof Type Composition
Street Surface Paved
Accessibility None
Handicap Access None
Porch Screened
Total Parking Spaces 2
Building
Lot Description Corner Lot, Landscaped, Level, Private
Story Two
Sewer Public Sewer
Water Public
Architectural Style Traditional
Level or Stories Two
Structure Type Shingle Siding, Stone
New Construction No
Construction Status Resale
Schools
Elementary Schools Ashford Park
Middle Schools Chamblee
High Schools Chamblee Charter
Others
Senior Community no
Restrictions false
Tax ID 18 237 03 011
Ownership Fee Simple
Financing no
Special Listing Condition None
Read Less Info
Want to know what your home might be worth? Contact us for a FREE valuation!

Our team is ready to help you sell your home for the highest possible price ASAP

Bought with Keller Williams Realty Peachtree Rd.
Making real estate simple, fun and stress-free!






