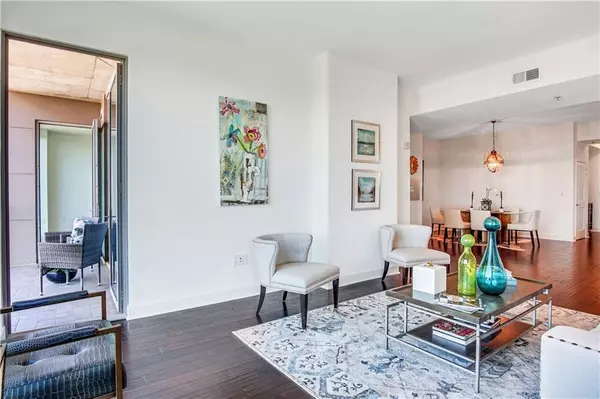$787,000
$830,000
5.2%For more information regarding the value of a property, please contact us for a free consultation.
3 Beds
3 Baths
2,092 SqFt
SOLD DATE : 07/31/2020
Key Details
Sold Price $787,000
Property Type Condo
Sub Type Condominium
Listing Status Sold
Purchase Type For Sale
Square Footage 2,092 sqft
Price per Sqft $376
Subdivision Gallery
MLS Listing ID 6731369
Sold Date 07/31/20
Style Contemporary/Modern
Bedrooms 3
Full Baths 3
Construction Status Resale
HOA Fees $865
HOA Y/N Yes
Originating Board FMLS API
Year Built 2007
Annual Tax Amount $11,343
Tax Year 2019
Lot Size 2,090 Sqft
Acres 0.048
Property Description
Stunning 3 bed/3bath home in Buckhead's Gallery Residences offers a spacious open floor plan with separate dining, full kitchen, two private covered balconies and skyline views via 10 foot floor-to-ceiling windows. The expansive master suite with breathtaking views that sparkle at night, opens to a private balcony and has two walk-in closets. An elegant master bath in Carrara marble boasts his and hers vanities, a glass shower and separate soaking tub. Each of the other 2 bedrooms has a remarkable view and offers the privacy of its own bath. The chef's kitchen has substantial counter space and cabinets, with Viking appliances, a Sub-zero fridge, double ovens and a warming drawer. Two deeded side-by-side parking spaces and 1 storage unit are included. Gallery sits on 2.5+/-acres adjacent to the Garden Hills neighborhood in south Buckhead. Exceptional amenities at your fingertips: a luxurious pool, 2 outdoor fireplaces, lighted tennis, an elegant lobby and art gallery featuring rotating exhibits of fine art, a newly renovated club room, fully equipped fitness center, landscaped gardens, a dog walk/park, theater room, 3 guest Suites, and 24/7 concierge. Gallery is ideally located in proximity to fine restaurants, great shopping, parks and schools. Its location, top-notch management, a diligent HOA, and 24/7 concierge offer a safe, comfortable and easily enjoyable lifestyle.
Location
State GA
County Fulton
Area 21 - Atlanta North
Lake Name None
Rooms
Bedroom Description Master on Main, Oversized Master
Other Rooms Pergola
Basement None
Main Level Bedrooms 3
Dining Room Seats 12+, Separate Dining Room
Interior
Interior Features Double Vanity, Entrance Foyer, High Ceilings 10 ft Main, High Speed Internet
Heating Central, Electric, Forced Air
Cooling Central Air
Flooring Carpet, Hardwood
Fireplaces Type None
Window Features Insulated Windows
Appliance Dishwasher, Disposal, Double Oven
Laundry Laundry Room
Exterior
Exterior Feature Balcony, Garden, Gas Grill, Storage, Tennis Court(s)
Parking Features Assigned, Deeded, Garage, Electric Vehicle Charging Station(s)
Garage Spaces 2.0
Fence Wrought Iron
Pool In Ground
Community Features Business Center, Catering Kitchen, Concierge, Dog Park, Fitness Center, Homeowners Assoc, Near Schools, Near Shopping, Tennis Court(s)
Utilities Available Cable Available, Electricity Available, Phone Available, Sewer Available
Waterfront Description None
View City
Roof Type Composition
Street Surface Asphalt
Accessibility Accessible Hallway(s)
Handicap Access Accessible Hallway(s)
Porch Covered
Total Parking Spaces 2
Private Pool true
Building
Lot Description Corner Lot
Story One
Sewer Public Sewer
Water Public
Architectural Style Contemporary/Modern
Level or Stories One
Structure Type Cement Siding, Stone, Stucco
New Construction No
Construction Status Resale
Schools
Elementary Schools Garden Hills
Middle Schools Sutton
High Schools North Atlanta
Others
HOA Fee Include Door person, Maintenance Structure, Receptionist, Reserve Fund, Security, Swim/Tennis, Trash
Senior Community no
Restrictions true
Tax ID 17 010000042518
Ownership Condominium
Financing no
Special Listing Condition None
Read Less Info
Want to know what your home might be worth? Contact us for a FREE valuation!

Our team is ready to help you sell your home for the highest possible price ASAP

Bought with Above Atlanta, LLC.
Making real estate simple, fun and stress-free!






