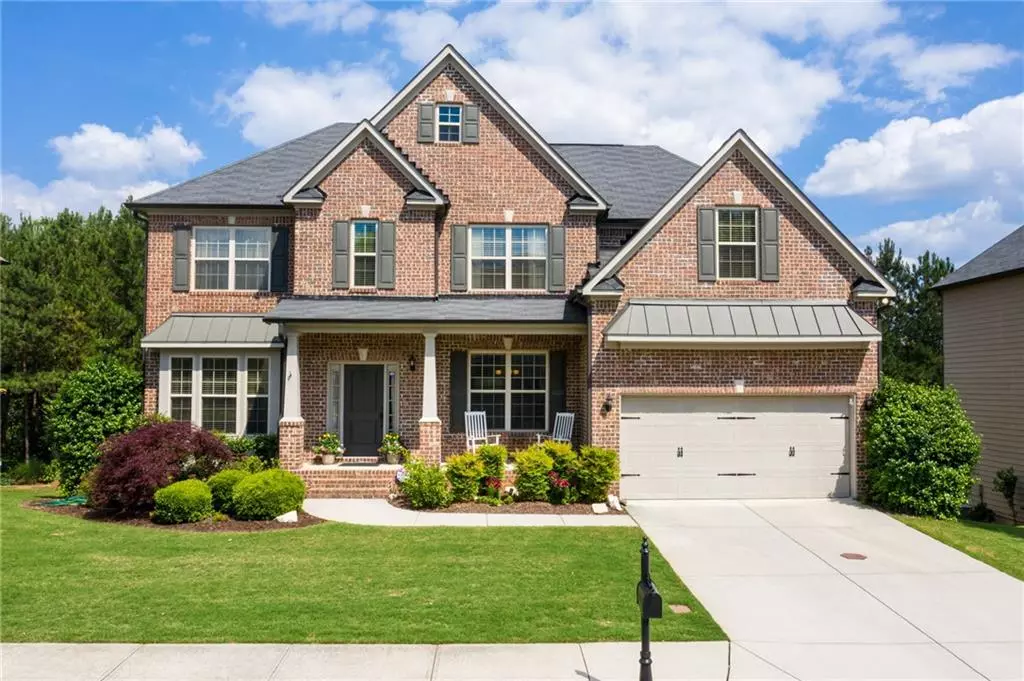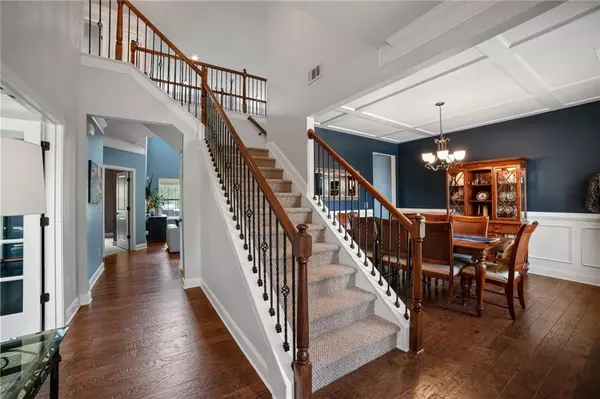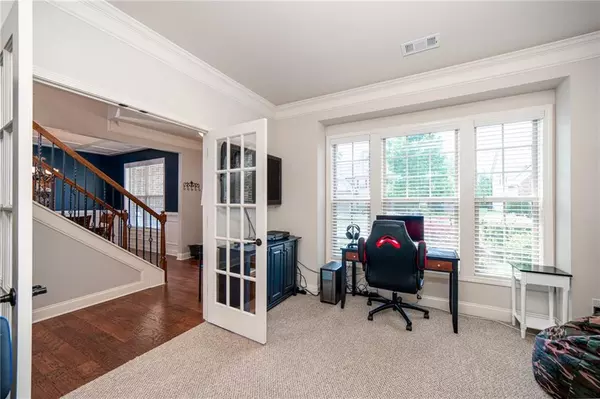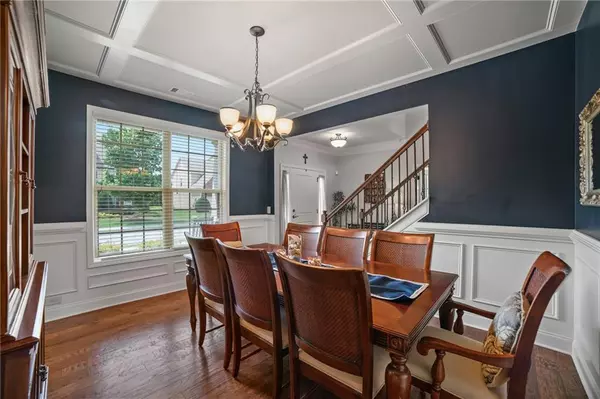$440,000
$430,000
2.3%For more information regarding the value of a property, please contact us for a free consultation.
6 Beds
5 Baths
4,730 SqFt
SOLD DATE : 07/20/2020
Key Details
Sold Price $440,000
Property Type Single Family Home
Sub Type Single Family Residence
Listing Status Sold
Purchase Type For Sale
Square Footage 4,730 sqft
Price per Sqft $93
Subdivision Highland Creek
MLS Listing ID 6734118
Sold Date 07/20/20
Style Traditional
Bedrooms 6
Full Baths 5
Construction Status Resale
HOA Fees $600
HOA Y/N Yes
Originating Board FMLS API
Year Built 2012
Annual Tax Amount $1,594
Tax Year 2019
Lot Size 0.340 Acres
Acres 0.34
Property Description
VIEW 3D PICS on NEWER BUILD in an established BUFORD CITY SCHOOL DISTRICT neighborhood! The inviting front porch, w/recessed lighting welcomes you to a Freshly Painted & Updated Open Floor Plan w/NEW HVAC & a FULLY FINISHED BASEMENT perfect for entertaining or multigenerational living w/complete privacy! This beautiful home features 1 Bd/1Ba on the main level, Master & 3Bd/3 Ba on the second floor & 1 Bd/1Ba in the basement. Off of the foyer, you'll find French Doors greet you to a room perfect for a playroom/office, as well as a beautiful Dining Room w/Wainscoting. 2 Story Living features Recessed Lighting, Dry Stacked Stone FP & Designer Fan to keep you cool. Plasma Prep over fireplace allows the versatility of installing a tv over the FP while concealing cables on another wall. Large Chef's Kitchen features Granite, White Cabinets, GE PROFILE SS Appl., Under Cabinet Lighting, Recessed Lighting & a Phantom Screen door to the Oversized Deck. A large Mud Room awaits w/plenty of storage & Utility Sink. Spacious Master boasts His/Her sinks separated by a Corner Vanity, Custom Built In Closet, Large Sitting Area, Frameless Shower DR & Garden Tub. 5” Hardwoods on main level w/Berber Carpet in bdrms. NEST thermostats on 1st/2nd floor. Basement features a Living Rm w/LED Motion Sensor Lighting, Surround Sound Pre-Wiring, Full Kitchen w/Under Cabinet Lighting, White Granite, Drawer Storage & Double Ovens. Basement has a separate A/C & Heat Pump, Full Bath w/an Air Jet Tub, Tool Room w/an exterior door, Gym/Laundry with W/D hookup, Wet Bar/Utility Sink & Storage Rm. For the backyard lover, an Oversized Deck & Covered Deck boast beautiful views of the Wooded Lot which extends beyond the fence. Seller is a licensed agent in the state of GA.
Location
State GA
County Gwinnett
Area 62 - Gwinnett County
Lake Name None
Rooms
Bedroom Description In-Law Floorplan, Oversized Master, Sitting Room
Other Rooms None
Basement Daylight, Exterior Entry, Finished, Finished Bath, Full, Interior Entry
Main Level Bedrooms 1
Dining Room Seats 12+, Separate Dining Room
Interior
Interior Features Double Vanity, Entrance Foyer, High Ceilings 9 ft Lower, High Ceilings 9 ft Main, Walk-In Closet(s), Wet Bar
Heating Central, Heat Pump, Natural Gas, Radiant
Cooling Central Air
Flooring Carpet, Hardwood, Other
Fireplaces Number 1
Fireplaces Type Living Room
Window Features Insulated Windows
Appliance Dishwasher, Disposal, Double Oven, Electric Range, Electric Water Heater, Gas Range, Gas Water Heater, Microwave, Range Hood, Refrigerator, Self Cleaning Oven
Laundry Laundry Room, Mud Room
Exterior
Exterior Feature Private Yard, Storage
Parking Features Garage
Garage Spaces 2.0
Fence Back Yard, Wood
Pool None
Community Features Homeowners Assoc, Near Schools, Near Shopping, Near Trails/Greenway, Pool, Sidewalks, Street Lights
Utilities Available Cable Available, Electricity Available, Natural Gas Available, Phone Available, Underground Utilities, Water Available
Waterfront Description None
View Other
Roof Type Composition
Street Surface Paved
Accessibility Accessible Bedroom, Accessible Doors, Accessible Full Bath, Accessible Hallway(s)
Handicap Access Accessible Bedroom, Accessible Doors, Accessible Full Bath, Accessible Hallway(s)
Porch Covered, Deck, Front Porch
Total Parking Spaces 2
Building
Lot Description Back Yard, Front Yard, Landscaped, Level, Wooded
Story Three Or More
Sewer Public Sewer
Water Public
Architectural Style Traditional
Level or Stories Three Or More
Structure Type Brick Front, Cement Siding
New Construction No
Construction Status Resale
Schools
Elementary Schools Buford
Middle Schools Buford
High Schools Buford
Others
HOA Fee Include Maintenance Grounds, Swim/Tennis
Senior Community no
Restrictions false
Tax ID R7230 065
Special Listing Condition None
Read Less Info
Want to know what your home might be worth? Contact us for a FREE valuation!

Our team is ready to help you sell your home for the highest possible price ASAP

Bought with Hill Wood Realty, LLC.
Making real estate simple, fun and stress-free!






