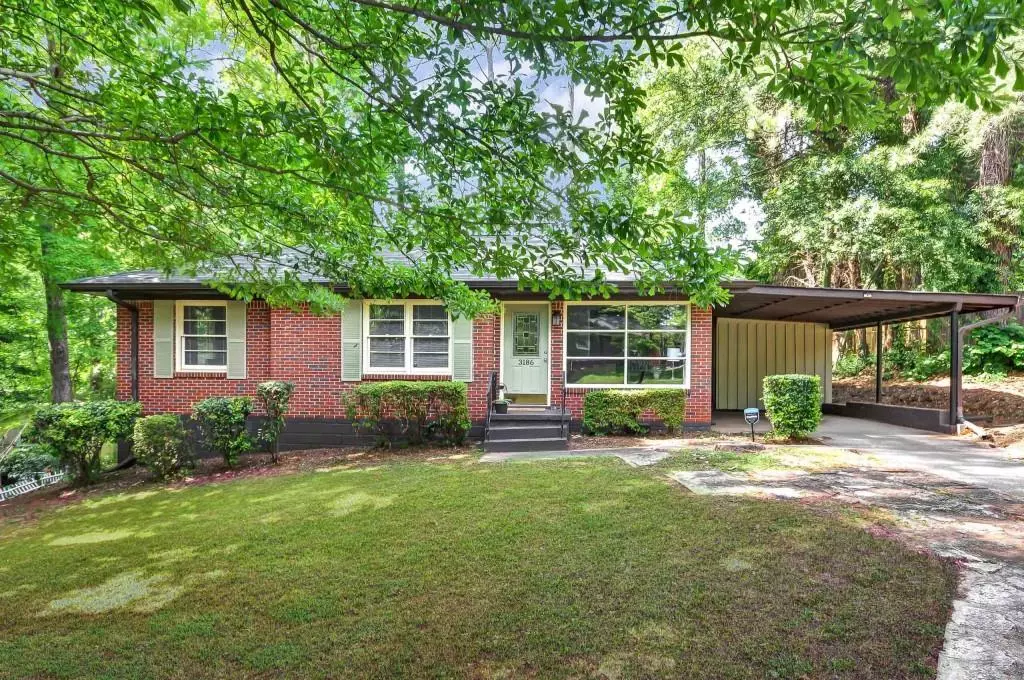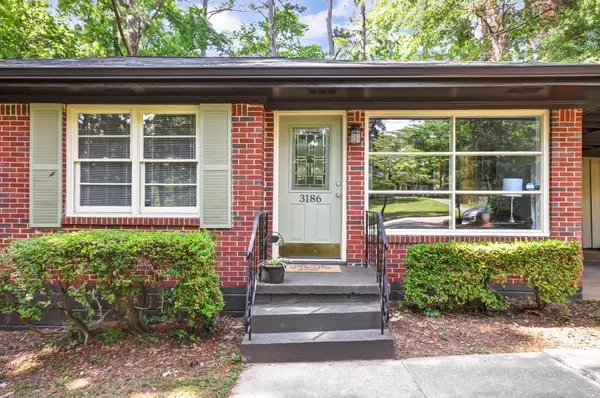$220,000
$220,000
For more information regarding the value of a property, please contact us for a free consultation.
4 Beds
2 Baths
0.4 Acres Lot
SOLD DATE : 08/07/2019
Key Details
Sold Price $220,000
Property Type Single Family Home
Sub Type Single Family Residence
Listing Status Sold
Purchase Type For Sale
Subdivision Belvedere Gardens
MLS Listing ID 6570516
Sold Date 08/07/19
Style Ranch
Bedrooms 4
Full Baths 2
Construction Status Resale
HOA Y/N No
Originating Board FMLS API
Year Built 1954
Annual Tax Amount $1,925
Tax Year 2017
Lot Size 0.400 Acres
Acres 0.4
Property Description
Move in Ready Ranch w/ 4 bed 2 bath. Split Floorplan w/ Master Suite addition. Lots of windows + Large window in Living Room bring in ample natural light. Wood Floors-No Carpet! Carport w/ bonus room/workshop w/ electricity. Big fenced yard & patio are great for entertaining! Stainless Steel Gas Stove & Water Heater less than 1 year old. Newer HVAC & French Drain System. All Appliances including Washer/Dryer stay. Just minutes to Downtown Decatur, 285, 20, & Dekalb Medical. Part of the Museum School district. Tax Records do not reflect Master Suite addition!
Location
State GA
County Dekalb
Area 52 - Dekalb-West
Lake Name None
Rooms
Bedroom Description Master on Main, Split Bedroom Plan
Other Rooms None
Basement Crawl Space
Main Level Bedrooms 4
Dining Room None
Interior
Interior Features Disappearing Attic Stairs, Entrance Foyer, High Speed Internet, His and Hers Closets, Low Flow Plumbing Fixtures, Walk-In Closet(s)
Heating Forced Air, Natural Gas
Cooling Ceiling Fan(s), Central Air
Flooring Hardwood
Fireplaces Type None
Window Features None
Appliance Dishwasher, Disposal, Dryer, Gas Range, Gas Water Heater, Refrigerator, Washer
Laundry In Hall, Main Level
Exterior
Exterior Feature Private Front Entry, Private Rear Entry, Storage
Parking Features Attached, Carport, Parking Pad
Fence Fenced
Pool None
Community Features None
Utilities Available Cable Available, Electricity Available, Natural Gas Available, Sewer Available, Underground Utilities, Water Available
Waterfront Description None
View Other
Roof Type Composition
Street Surface Asphalt
Accessibility Accessible Entrance
Handicap Access Accessible Entrance
Porch Patio
Total Parking Spaces 1
Building
Lot Description Level, Private
Story One
Sewer Public Sewer
Water Public
Architectural Style Ranch
Level or Stories One
Structure Type Brick 4 Sides
New Construction No
Construction Status Resale
Schools
Elementary Schools Peachcrest
Middle Schools Mary Mcleod Bethune
High Schools Towers
Others
Senior Community no
Restrictions false
Tax ID 15 218 07 022
Financing no
Special Listing Condition None
Read Less Info
Want to know what your home might be worth? Contact us for a FREE valuation!

Our team is ready to help you sell your home for the highest possible price ASAP

Bought with Weichert, Realtors - The Collective
Making real estate simple, fun and stress-free!






