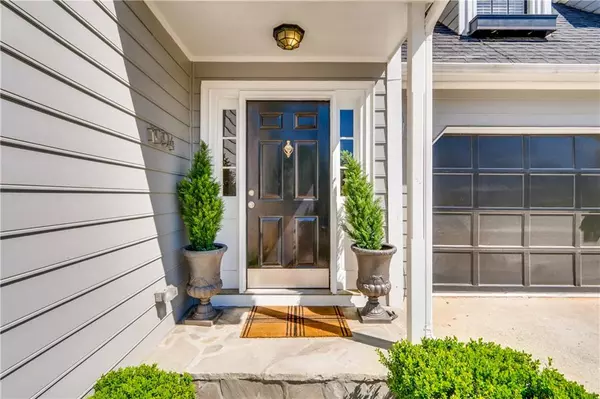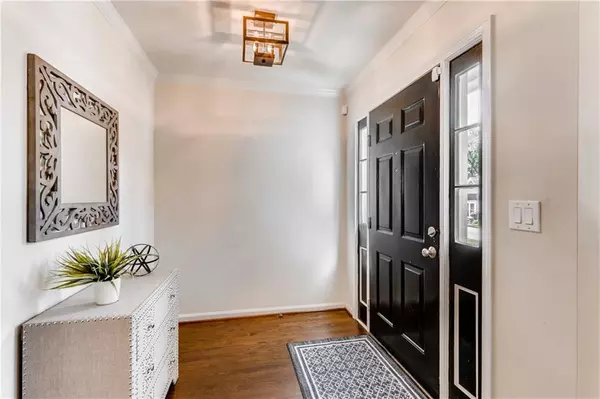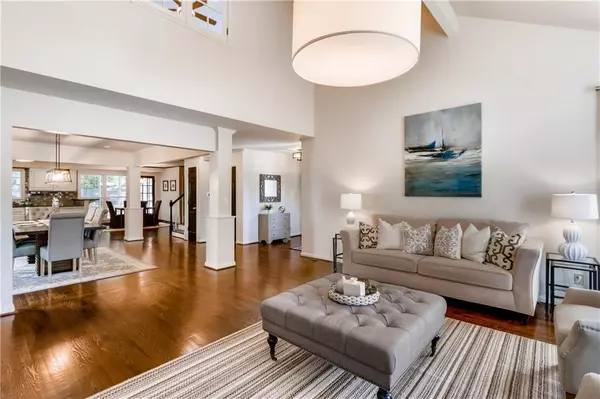$570,000
$565,000
0.9%For more information regarding the value of a property, please contact us for a free consultation.
3 Beds
2.5 Baths
2,273 SqFt
SOLD DATE : 05/15/2019
Key Details
Sold Price $570,000
Property Type Single Family Home
Sub Type Single Family Residence
Listing Status Sold
Purchase Type For Sale
Square Footage 2,273 sqft
Price per Sqft $250
Subdivision Club Trace
MLS Listing ID 6537340
Sold Date 05/15/19
Style Traditional
Bedrooms 3
Full Baths 2
Half Baths 1
Originating Board FMLS API
Year Built 1985
Annual Tax Amount $4,722
Tax Year 2018
Lot Size 4,356 Sqft
Property Description
Renovated, rare open concept home on a quiet dead-end street! Vaulted ceilings in living room, updated kitchen w/brand new glass tiled backsplash. Hardwoods on main. All baths are renovated w/modern, clean lines. Master bedroom w/custom closets & sitting area. Master bath w/double floating vanities, large glass-enclosed shower, & separate soaking tub. Upstairs landing w/custom built-ins. Secondary bedroom w/wood paneled accent wall. Zoned HVAC, Screened porch to enjoy outdoor living & a private backyard. Minutes to Town Brookhaven, Costco & all major highways.
Location
State GA
County Dekalb
Rooms
Other Rooms None
Basement Crawl Space
Dining Room Separate Dining Room, Open Concept
Interior
Interior Features High Ceilings 10 ft Main, Bookcases, Cathedral Ceiling(s)
Heating Central
Cooling Ceiling Fan(s), Central Air
Flooring Hardwood, Other
Fireplaces Number 1
Fireplaces Type Living Room
Laundry Laundry Room, Main Level
Exterior
Exterior Feature Awning(s), Private Front Entry, Private Rear Entry
Parking Features Garage, Garage Faces Front
Garage Spaces 2.0
Fence Back Yard
Pool None
Community Features None
Utilities Available Cable Available, Electricity Available, Natural Gas Available, Phone Available, Sewer Available, Water Available
Waterfront Description None
View Other
Roof Type Composition
Building
Lot Description Back Yard, Front Yard
Story Two
Sewer Public Sewer
Water Public
New Construction No
Schools
Elementary Schools Ashford Park
Middle Schools Chamblee
High Schools Chamblee Charter
Others
Senior Community no
Special Listing Condition None
Read Less Info
Want to know what your home might be worth? Contact us for a FREE valuation!

Our team is ready to help you sell your home for the highest possible price ASAP

Bought with Compass
Making real estate simple, fun and stress-free!






