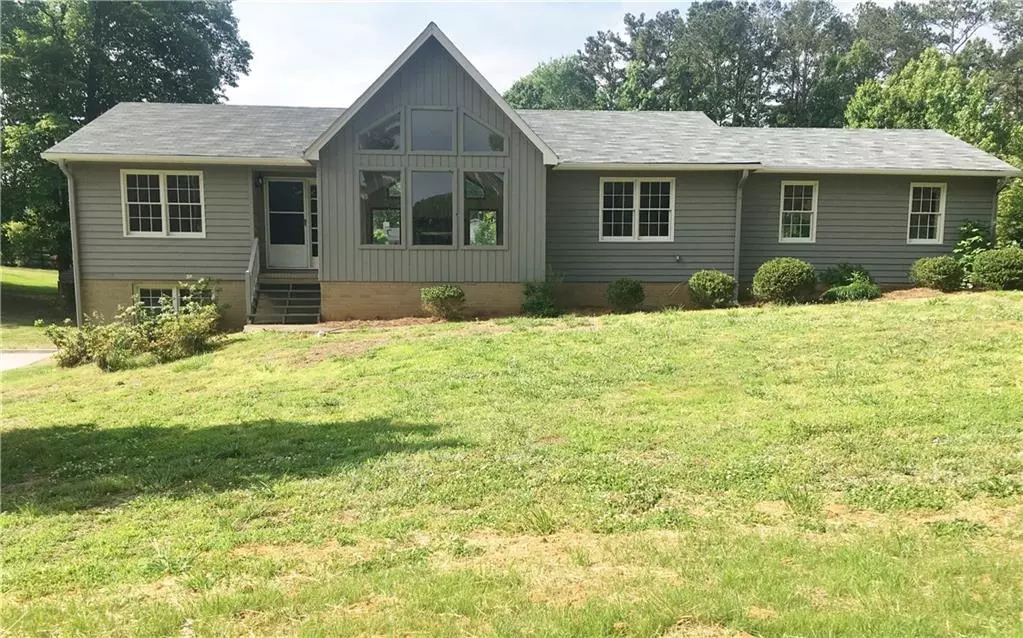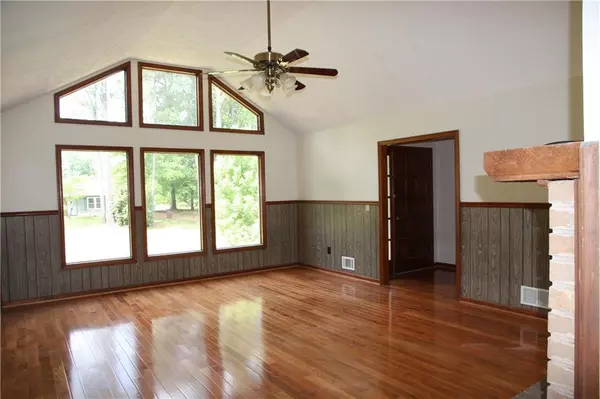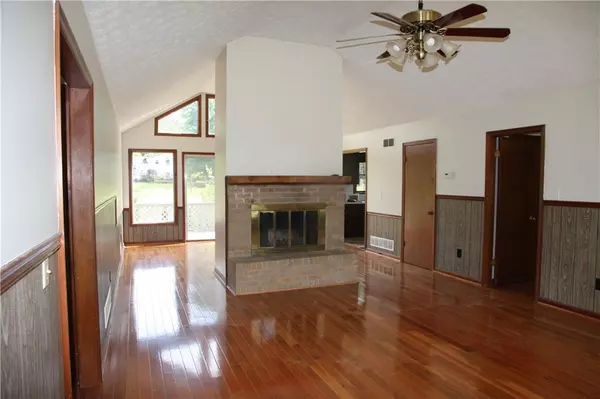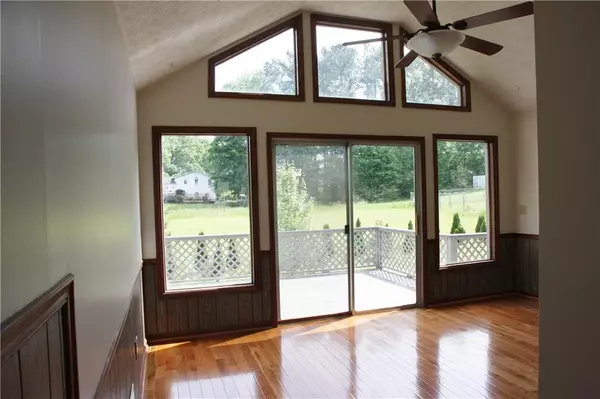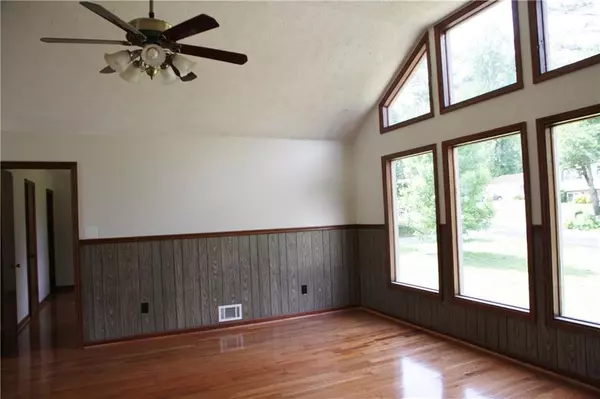$204,700
$210,000
2.5%For more information regarding the value of a property, please contact us for a free consultation.
3 Beds
2 Baths
2,003 SqFt
SOLD DATE : 08/05/2019
Key Details
Sold Price $204,700
Property Type Single Family Home
Sub Type Single Family Residence
Listing Status Sold
Purchase Type For Sale
Square Footage 2,003 sqft
Price per Sqft $102
Subdivision Stilesboro Crossing
MLS Listing ID 6534363
Sold Date 08/05/19
Style Ranch
Bedrooms 3
Full Baths 2
Construction Status Resale
HOA Y/N No
Originating Board FMLS API
Year Built 1975
Annual Tax Amount $1,939
Tax Year 2018
Lot Size 0.262 Acres
Acres 0.262
Property Description
BUYER'S FINANCING FELL THRU!! ALL NEW SOLID WOOD FLOORING THRU OUT NOW! GREAT LOCATION! THIS IS AN AMAZING OPEN FLOOR PLAN RANCH W/NEW 2018 ROOF/NEW PAINT/GREAT ADDED BONUS RM W WOOD FLOORS/VAULTED CEILING GREAT ROOM W/RAISED HEARTH BRICK FIREPLACE/LARGE WINDOWS THRU-OUT/SO MUCH NATURAL LIGHT/GREAT KITCHEN W/REAL WOOD CABINETS/CHARMING BAY WINDOW SEATING/MASTER HAS HIS-HERS CLOSETS/UNFIN.BSMT/GARAGE FOR STORAGE/MOTORCYCLES/CAR & HALF FINISHED RM FOR EXERCISE RM OR OFFICE W/WINDOWS/LARGE YARD W/HUGE DECKS FOR BBQS/QUIET AREA W/NO HOA DUES- HOME IS VACANT-USE SHOWINGTIME
Location
State GA
County Cobb
Area 74 - Cobb-West
Lake Name None
Rooms
Bedroom Description Master on Main, Split Bedroom Plan
Other Rooms None
Basement Exterior Entry, Unfinished
Main Level Bedrooms 3
Dining Room Great Room
Interior
Interior Features Bookcases, Entrance Foyer, His and Hers Closets, Other
Heating Central, Natural Gas
Cooling Ceiling Fan(s), Central Air
Flooring Carpet, Hardwood, Vinyl
Fireplaces Number 1
Fireplaces Type Family Room, Gas Starter, Masonry
Window Features None
Appliance Dishwasher, Disposal, Electric Cooktop, Electric Oven, Gas Water Heater, Refrigerator
Laundry Main Level
Exterior
Exterior Feature Private Front Entry
Parking Features Driveway, Kitchen Level, Level Driveway, Parking Pad
Fence None
Pool None
Community Features None
Utilities Available Cable Available, Electricity Available, Natural Gas Available, Sewer Available, Water Available
Waterfront Description None
View Other
Roof Type Composition
Street Surface Asphalt
Accessibility None
Handicap Access None
Porch Deck
Total Parking Spaces 2
Building
Lot Description Front Yard, Level
Story Two
Sewer Public Sewer
Water Public
Architectural Style Ranch
Level or Stories Two
Structure Type Brick Front, Cedar
New Construction No
Construction Status Resale
Schools
Elementary Schools Hayes
Middle Schools Pine Mountain
High Schools Kennesaw Mountain
Others
Senior Community no
Restrictions false
Tax ID 20021600830
Ownership Fee Simple
Financing no
Special Listing Condition None
Read Less Info
Want to know what your home might be worth? Contact us for a FREE valuation!

Our team is ready to help you sell your home for the highest possible price ASAP

Bought with Realty One Group Edge
Making real estate simple, fun and stress-free!

