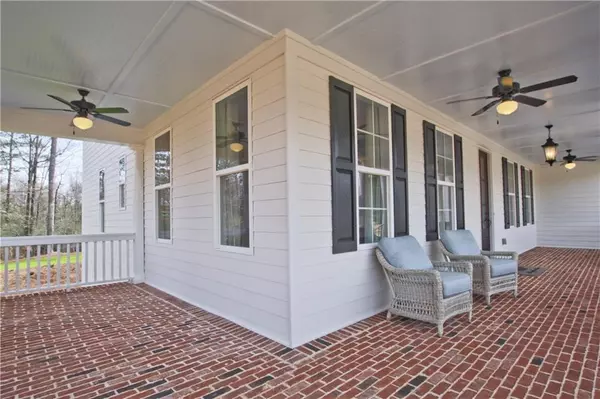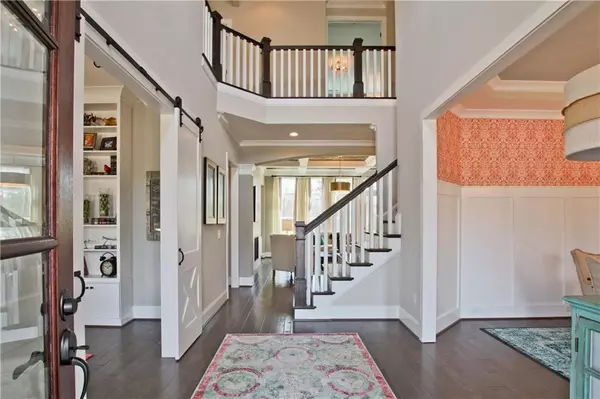$799,900
$799,900
For more information regarding the value of a property, please contact us for a free consultation.
5 Beds
4.5 Baths
4,070 SqFt
SOLD DATE : 01/28/2019
Key Details
Sold Price $799,900
Property Type Single Family Home
Sub Type Single Family Residence
Listing Status Sold
Purchase Type For Sale
Square Footage 4,070 sqft
Price per Sqft $196
Subdivision Tanglewood Preserve
MLS Listing ID 6086681
Sold Date 01/28/19
Style Country, Traditional
Bedrooms 5
Full Baths 4
Half Baths 1
Construction Status New Construction
HOA Fees $940
HOA Y/N Yes
Originating Board FMLS API
Year Built 2016
Available Date 2018-10-21
Tax Year 2016
Lot Size 1.200 Acres
Acres 1.2
Property Description
UPGRADES GALORE! TWO STORY FOYER. LARGE GOURMET KITCHEN WITH ISLAND OPENS TO FIRESIDE KEEPING ROOM AND LARGE FAMILY ROOM. GUEST BEDROOM AND FULL BATH ON MAIN. DECK AND SCREENED PORCH. MUDROOM WITH LOCKERS. PATIO BY BASEMENT DOOR. UPSTAIRS INCLUDES MEDIA ROOM AND LAUNDRY. OWNER'S SUITE INCLUDES SPA BATH & LARGE WALKIN CLOSET W/ CUSTOM BUILT-INS. 1.2 ACRE LOT. UPGRADES INCL: HDWD STAIRS TO BASEMENT, QUARTZ, SHIPLAP, BUILT-INS, BARN DOORS, WRAP FRONT ELEVATION PORCH, UPGRADED LANDSCAPING. DREAM HOME READY NOW!
Location
State GA
County Fulton
Area 131 - Sandy Springs
Lake Name None
Rooms
Bedroom Description Other
Other Rooms None
Basement Bath/Stubbed, Exterior Entry, Unfinished
Main Level Bedrooms 1
Dining Room Separate Dining Room
Interior
Interior Features Beamed Ceilings, Bookcases, Entrance Foyer, Entrance Foyer 2 Story, High Ceilings 9 ft Upper, High Ceilings 10 ft Main, Low Flow Plumbing Fixtures, Walk-In Closet(s)
Heating Hot Water, Natural Gas
Cooling Zoned
Flooring Carpet, Hardwood
Fireplaces Number 2
Fireplaces Type Gas Log, Glass Doors
Appliance Dishwasher, Disposal, Double Oven, Gas Range, Microwave, Refrigerator
Laundry Laundry Room, Upper Level
Exterior
Exterior Feature Other
Parking Features Driveway, Garage, Kitchen Level, Level Driveway
Garage Spaces 3.0
Fence None
Pool None
Community Features None
Utilities Available Cable Available, Electricity Available, Natural Gas Available, Underground Utilities
Waterfront Description None
View Other
Roof Type Composition, Metal
Street Surface Paved
Accessibility None
Handicap Access None
Porch Deck, Front Porch, Patio, Rear Porch
Total Parking Spaces 3
Building
Lot Description Landscaped
Story Two
Sewer Septic Tank
Water Public
Architectural Style Country, Traditional
Level or Stories Two
Structure Type Cement Siding
New Construction No
Construction Status New Construction
Schools
Elementary Schools Summit Hill
Middle Schools Hopewell
High Schools Cambridge
Others
Senior Community no
Restrictions false
Tax ID 22 519004720754
Special Listing Condition None
Read Less Info
Want to know what your home might be worth? Contact us for a FREE valuation!

Our team is ready to help you sell your home for the highest possible price ASAP

Bought with Berkshire Hathaway HomeServices Georgia Properties
Making real estate simple, fun and stress-free!






