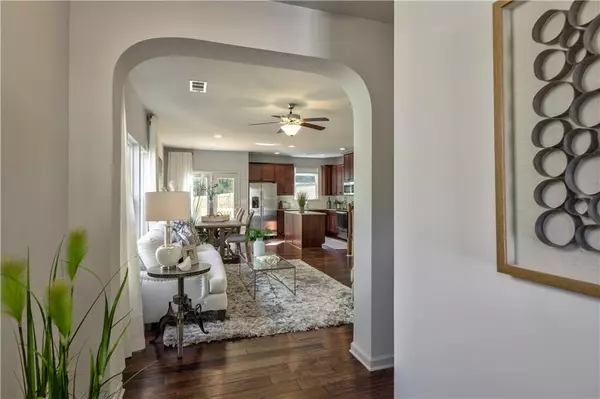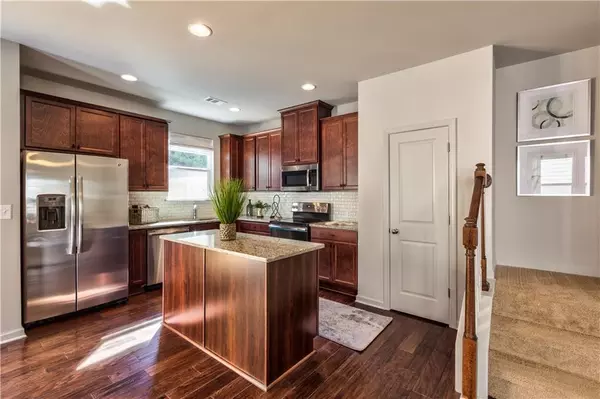$179,006
$179,006
For more information regarding the value of a property, please contact us for a free consultation.
3 Beds
2.5 Baths
1,539 SqFt
SOLD DATE : 01/10/2019
Key Details
Sold Price $179,006
Property Type Townhouse
Sub Type Townhouse
Listing Status Sold
Purchase Type For Sale
Square Footage 1,539 sqft
Price per Sqft $116
Subdivision Belmont Hills
MLS Listing ID 6089700
Sold Date 01/10/19
Style Contemporary/Modern, Townhouse, Traditional
Bedrooms 3
Full Baths 2
Half Baths 1
Construction Status New Construction
HOA Fees $150
HOA Y/N Yes
Originating Board FMLS API
Year Built 2018
Annual Tax Amount $900
Tax Year 2017
Property Description
BEAUTIFUL OPEN FLOOR PLAN! 3 BD/2.5 BA, GRANITE CENTER ISLAND AND COUNTERTOPS, 42” CABINETS, GE APPLIANCES ARE STANDARD INCLUDING WASHER/DRYER AND FRIDGE, HARDWOODS ON MAIN, INVITING MASTER WITH SEPARATE GARDEN TUB AND SHOWER, TWO SECONDARY BEDROOMS AND GUEST BATH ALONG WITH LAUNDRY ROOM COMPLETE THE UPSTAIRS LEVEL. 2”FAUX WOOD BLINDS THROUGHOUT, ENJOY A PRIVATE FENCED BACK YARD.
Location
State GA
County Dekalb
Area 42 - Dekalb-East
Lake Name None
Rooms
Bedroom Description Oversized Master, Split Bedroom Plan
Other Rooms None
Basement None
Dining Room Open Concept
Interior
Interior Features Disappearing Attic Stairs, Double Vanity, Entrance Foyer, High Ceilings 9 ft Main, Tray Ceiling(s), Walk-In Closet(s)
Heating Central, Electric, Forced Air, Heat Pump
Cooling Ceiling Fan(s), Central Air, Electric Air Filter
Flooring Carpet, Hardwood
Fireplaces Number 1
Fireplaces Type Blower Fan, Factory Built
Window Features Insulated Windows
Appliance Dishwasher, Disposal, Electric Range, Electric Water Heater, Microwave, Refrigerator
Laundry In Hall, Upper Level
Exterior
Exterior Feature Private Front Entry, Private Rear Entry, Private Yard
Parking Features Attached, Driveway, Garage
Garage Spaces 1.0
Fence Fenced
Pool None
Community Features None
Utilities Available None
View Other
Roof Type Composition
Accessibility Accessible Doors, Accessible Entrance
Handicap Access Accessible Doors, Accessible Entrance
Porch Patio
Total Parking Spaces 1
Building
Lot Description Front Yard, Landscaped
Story Two
Architectural Style Contemporary/Modern, Townhouse, Traditional
Level or Stories Two
Structure Type Cement Siding, Stone
New Construction No
Construction Status New Construction
Schools
Elementary Schools Flat Rock
Middle Schools Miller Grove
High Schools Miller Grove
Others
HOA Fee Include Insurance, Maintenance Structure, Maintenance Grounds, Reserve Fund, Termite
Senior Community no
Restrictions false
Tax ID 16 058 02 099
Ownership Fee Simple
Financing no
Special Listing Condition None
Read Less Info
Want to know what your home might be worth? Contact us for a FREE valuation!

Our team is ready to help you sell your home for the highest possible price ASAP

Bought with BHGRE Metro Brokers
Making real estate simple, fun and stress-free!






