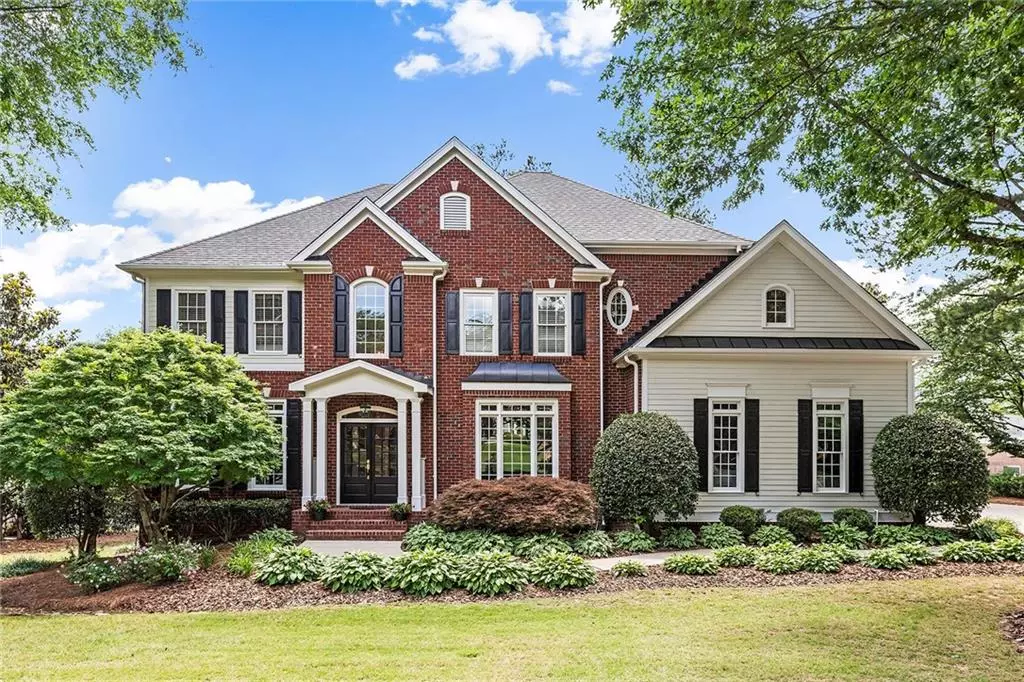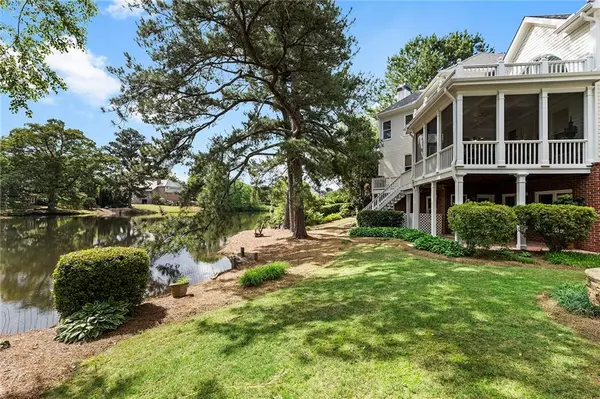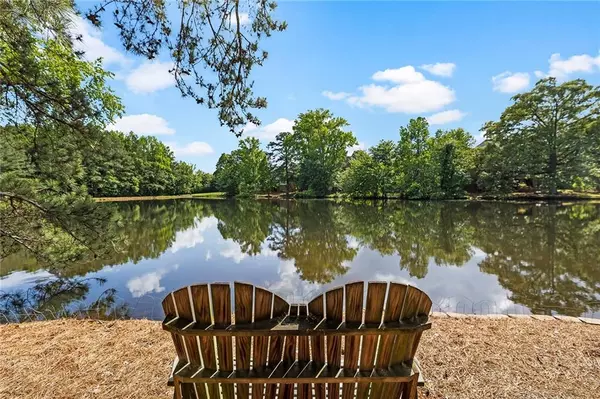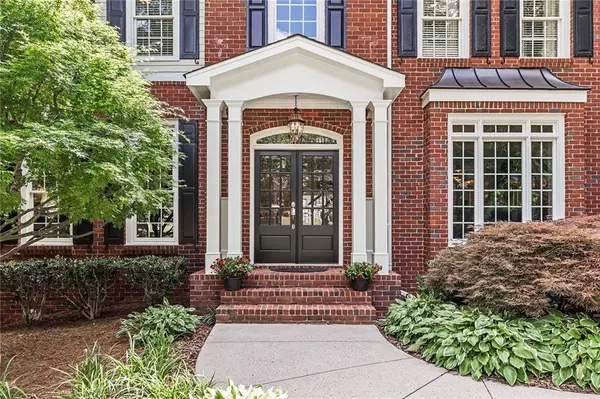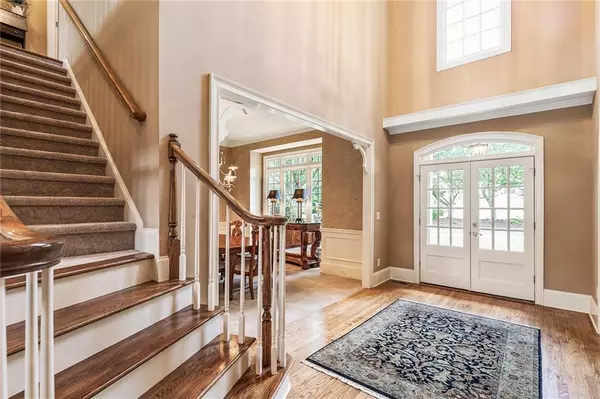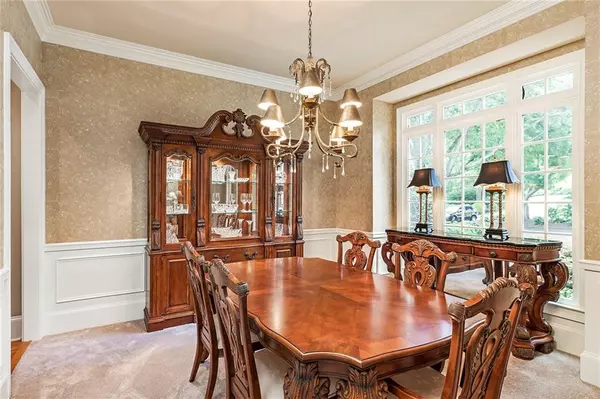$725,000
$750,000
3.3%For more information regarding the value of a property, please contact us for a free consultation.
5 Beds
5 Baths
5,600 SqFt
SOLD DATE : 08/24/2020
Key Details
Sold Price $725,000
Property Type Single Family Home
Sub Type Single Family Residence
Listing Status Sold
Purchase Type For Sale
Square Footage 5,600 sqft
Price per Sqft $129
Subdivision Grand Veridian
MLS Listing ID 6728696
Sold Date 08/24/20
Style Traditional
Bedrooms 5
Full Baths 5
Construction Status Resale
HOA Fees $975
HOA Y/N Yes
Originating Board FMLS API
Year Built 1997
Annual Tax Amount $7,059
Tax Year 2019
Lot Size 0.691 Acres
Acres 0.6911
Property Description
Located mins from downtown Roswell , 3.3 miles from 400, and surrounded by the most sought after private schools and award winning public schools ,this meticulously maintained property has a perfect location. This traditional, yet open floor plan has lake views from all windows across the back of the home. Beautiful hardwoods /new carpet and fresh paint make this home move in ready. Main level bedroom has been used as an office with a full bath attached. Updated kitchen and keeping room with stainless appliances has a breakfast nook overlooking the lake. Large formal dining room for all those special occasion dinners flanks the foyer and looks across at the formal living room or library.Second story master is spacious with large sitting room overlooking lake. Three additional bedrooms and a bonus room, which makes a perfect office, upstairs with lots of storage. The finished terrace level is an entertainers dream game spot or could be modified for an in-law apartment. There is a nice bedroom suite with full bath, exercise room and brick patio over looking the lake. My favorite spot is the large screened porch off the great room, overlooking the lake, which would be perfect for coffee at sunrise, or sunset cocktail hours. The swim tennis amenity is just up the street in this highly sought after neighborhood..call for your private tour.
Location
State GA
County Fulton
Area 13 - Fulton North
Lake Name None
Rooms
Bedroom Description Oversized Master, Sitting Room
Other Rooms Pergola
Basement Daylight, Exterior Entry, Finished, Finished Bath, Full, Interior Entry
Main Level Bedrooms 1
Dining Room Butlers Pantry, Separate Dining Room
Interior
Interior Features Bookcases, Cathedral Ceiling(s), Entrance Foyer, Entrance Foyer 2 Story, High Ceilings 9 ft Upper, High Ceilings 10 ft Main, High Speed Internet, His and Hers Closets, Walk-In Closet(s)
Heating Central, Forced Air, Natural Gas
Cooling Attic Fan, Ceiling Fan(s), Central Air, Zoned
Flooring Carpet, Hardwood
Fireplaces Number 2
Fireplaces Type Basement, Factory Built, Family Room, Gas Log
Window Features Insulated Windows
Appliance Dishwasher, Disposal, Double Oven, Gas Cooktop, Gas Water Heater, Microwave, Refrigerator, Self Cleaning Oven
Laundry In Hall, Laundry Room, Main Level
Exterior
Exterior Feature Private Front Entry, Other
Parking Features Attached, Garage, Garage Door Opener, Garage Faces Side, Kitchen Level, Level Driveway
Garage Spaces 3.0
Fence None
Pool None
Community Features Homeowners Assoc, Lake, Near Schools, Near Shopping, Near Trails/Greenway, Playground, Pool, Tennis Court(s)
Utilities Available Cable Available, Electricity Available, Natural Gas Available, Phone Available, Sewer Available, Underground Utilities, Water Available
Waterfront Description Lake
Roof Type Composition
Street Surface Asphalt
Accessibility None
Handicap Access None
Porch Covered, Front Porch, Rear Porch, Screened
Total Parking Spaces 3
Building
Lot Description Back Yard, Front Yard, Lake/Pond On Lot, Landscaped, Level
Story Two
Sewer Public Sewer
Water Public
Architectural Style Traditional
Level or Stories Two
Structure Type Brick 3 Sides, Cement Siding
New Construction No
Construction Status Resale
Schools
Elementary Schools Vickery Mill
Middle Schools Elkins Pointe
High Schools Roswell
Others
HOA Fee Include Reserve Fund, Swim/Tennis
Senior Community no
Restrictions false
Tax ID 12 197004310578
Special Listing Condition None
Read Less Info
Want to know what your home might be worth? Contact us for a FREE valuation!

Our team is ready to help you sell your home for the highest possible price ASAP

Bought with Velocity Real Estate, LLC
Making real estate simple, fun and stress-free!

