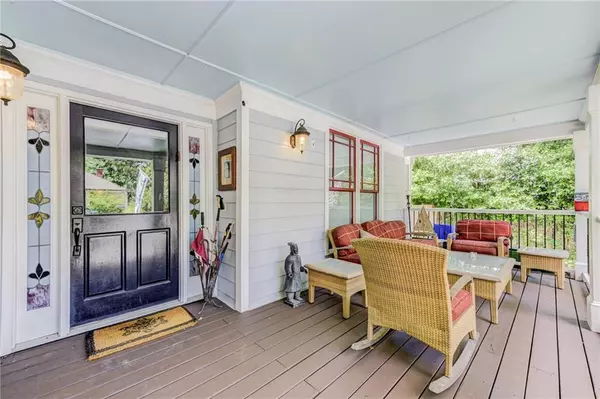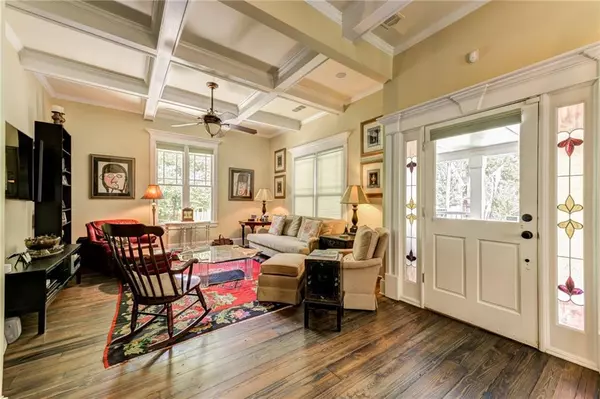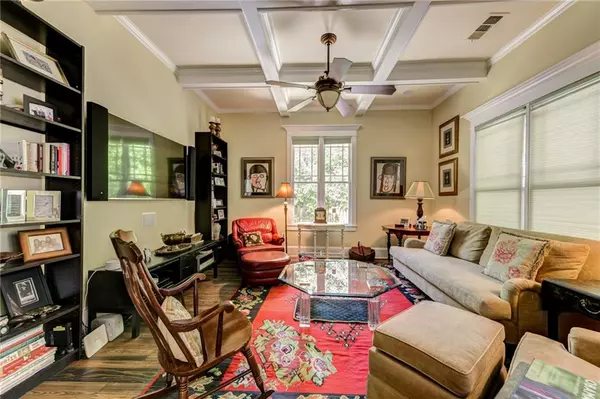$705,000
$700,000
0.7%For more information regarding the value of a property, please contact us for a free consultation.
4 Beds
3.5 Baths
2,436 SqFt
SOLD DATE : 06/30/2020
Key Details
Sold Price $705,000
Property Type Single Family Home
Sub Type Single Family Residence
Listing Status Sold
Purchase Type For Sale
Square Footage 2,436 sqft
Price per Sqft $289
Subdivision Old Fourth Ward
MLS Listing ID 6730185
Sold Date 06/30/20
Style Bungalow
Bedrooms 4
Full Baths 3
Half Baths 1
Construction Status Resale
HOA Y/N No
Originating Board FMLS API
Year Built 1920
Annual Tax Amount $3,822
Tax Year 2019
Lot Size 7,187 Sqft
Acres 0.165
Property Description
Atlanta's Hottest Neighborhood, Old Fourth Ward. Absolutely charming 4 bed/3.5 bungalow with all the character of a 1920's home but renovated to today's standards. Features 3 beds/2.5 bath on the main. Family room, separate living room great for home office or additional living space. Dining area w/ double sided fireplace. Large eat-in kitchen w/ stained cabinets, granite counters, apron sink, stainless appliances, breakfast bar & island. Spacious master bedroom w/ walk-in closet w/ built-ins & bath w/ separate whirlpool tub/shower & dual vanity. Bonus room above garage ideal in-law or teen suite includes 1bed/1bath or potential media room. Hardwood floors throughout, upgraded insulation, newer craftsman style windows, 8ft. door casings, intricate trim package including coffered ceilings, arched doorways & newer tankless water heater. Rare off-street parking w/ electric privacy gate and 2-car garage. Large, level, fenced backyard & deck. Spacious front porch great for relaxing on this quiet street. Walking distance from Highland Bakery, the shops of Inman Park, Old Fourth Ward Park, The Beltline, Freedom Park & Ponce City Market.
Location
State GA
County Fulton
Area 23 - Atlanta North
Lake Name None
Rooms
Bedroom Description In-Law Floorplan, Master on Main
Other Rooms None
Basement Crawl Space
Main Level Bedrooms 3
Dining Room Great Room, Open Concept
Interior
Interior Features High Ceilings 10 ft Main, High Speed Internet, Walk-In Closet(s)
Heating Forced Air, Natural Gas
Cooling Central Air
Flooring Hardwood
Fireplaces Number 1
Fireplaces Type Double Sided, Other Room
Window Features Insulated Windows
Appliance Dishwasher, Dryer, Electric Oven, Gas Cooktop, Microwave, Refrigerator, Self Cleaning Oven, Tankless Water Heater, Washer
Laundry Main Level
Exterior
Exterior Feature Private Yard
Parking Features Attached, Driveway, Garage, Garage Door Opener, Garage Faces Side, Kitchen Level, Level Driveway
Garage Spaces 2.0
Fence Back Yard, Fenced, Front Yard, Wood
Pool None
Community Features Dog Park, Near Beltline, Near Schools, Near Shopping, Near Trails/Greenway, Park, Playground, Public Transportation, Sidewalks, Street Lights
Utilities Available Cable Available, Electricity Available, Natural Gas Available, Phone Available, Sewer Available, Water Available
Waterfront Description None
View Other
Roof Type Composition
Street Surface Paved
Accessibility None
Handicap Access None
Porch Covered, Deck, Front Porch
Total Parking Spaces 2
Building
Lot Description Back Yard, Front Yard, Landscaped, Level, Private
Story One and One Half
Sewer Public Sewer
Water Public
Architectural Style Bungalow
Level or Stories One and One Half
Structure Type Cement Siding
New Construction No
Construction Status Resale
Schools
Elementary Schools Hope-Hill
Middle Schools David T Howard
High Schools Grady
Others
Senior Community no
Restrictions false
Tax ID 14 004600030095
Ownership Fee Simple
Financing no
Special Listing Condition None
Read Less Info
Want to know what your home might be worth? Contact us for a FREE valuation!

Our team is ready to help you sell your home for the highest possible price ASAP

Bought with Park Realty, LLC.
Making real estate simple, fun and stress-free!






