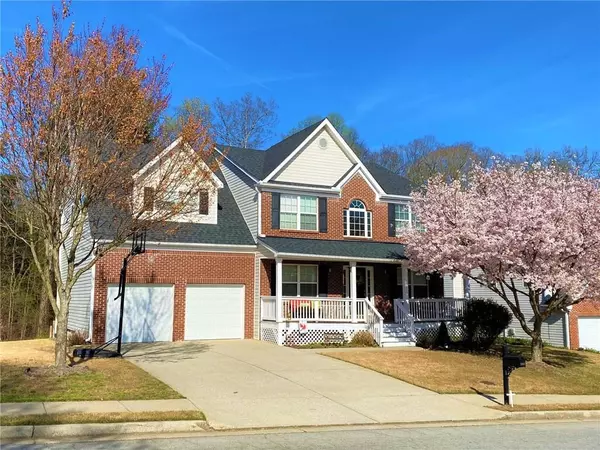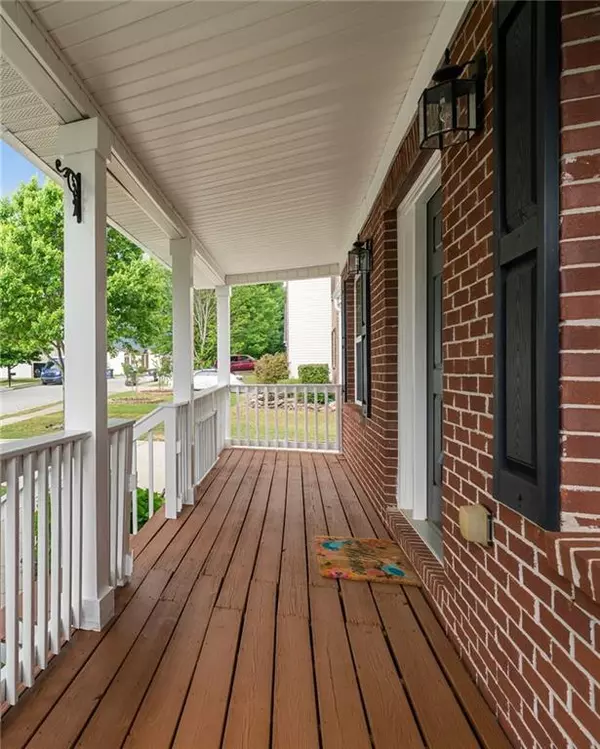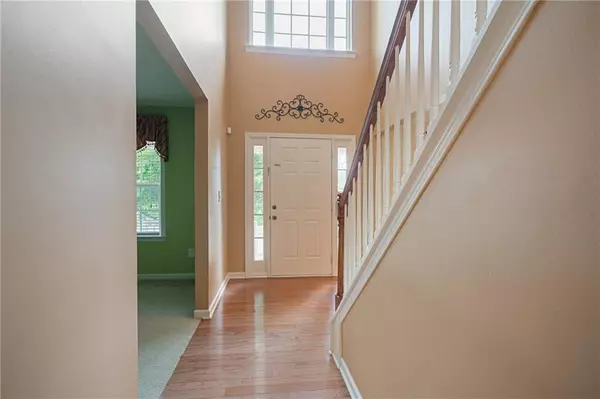$297,500
$294,500
1.0%For more information regarding the value of a property, please contact us for a free consultation.
4 Beds
2.5 Baths
2,845 SqFt
SOLD DATE : 06/18/2020
Key Details
Sold Price $297,500
Property Type Single Family Home
Sub Type Single Family Residence
Listing Status Sold
Purchase Type For Sale
Square Footage 2,845 sqft
Price per Sqft $104
Subdivision Marlowe Estates
MLS Listing ID 6728001
Sold Date 06/18/20
Style Traditional
Bedrooms 4
Full Baths 2
Half Baths 1
Construction Status Resale
HOA Fees $500
HOA Y/N Yes
Originating Board FMLS API
Year Built 2004
Annual Tax Amount $4,224
Tax Year 2019
Lot Size 10,890 Sqft
Acres 0.25
Property Description
OUTSTANDING, MOVE IN READY w/ 4 yr roof and 5 yr hvac- walk to Mountain View/Twin Rivers schools. Gorgeous landscaped lot backs up to greenspace for added privacy. Convenient to Mall of GA/local parks. 1/2 mile from grocery, restaurants. Unfinished basement w/double doors. Sep Dining & living Room/study. Eat in Kitchen w/tons of storage, counters, island, & desk open to Family Room. Extended deck w/built in seating for outdoor living. Oversized master w/sitting area & double custom closets. Spacious bedrooms, one w/ laminate floor- perfect for home office/nursery. **HIGHEST AND BEST BY NOON (12:00 pm) 5/28/2020**Original owners. Have not only recently replaced roof and HVAC, but also installed an insulated garage door, updated all the hardware and bathroom fixtures to brushed nickel, extended the deck across the back of the house and added stairs to access back yard, installed custom shelving in both master closets, installed all new energy efficient toilets, exterior trim and gutters painted last year, fresh paint/stain on front porch, and trim through out the house, landscaped back yard. Agent related to seller
Location
State GA
County Gwinnett
Area 63 - Gwinnett County
Lake Name None
Rooms
Bedroom Description Oversized Master
Other Rooms None
Basement Bath/Stubbed, Daylight, Exterior Entry, Full, Unfinished
Dining Room Separate Dining Room
Interior
Interior Features Entrance Foyer 2 Story, Double Vanity, Entrance Foyer, Walk-In Closet(s)
Heating Central, Natural Gas
Cooling Zoned
Flooring Carpet, Hardwood
Fireplaces Number 1
Fireplaces Type Family Room, Gas Starter, Great Room
Window Features None
Appliance Dishwasher, Disposal, Gas Range
Laundry None
Exterior
Exterior Feature Private Front Entry, Private Rear Entry, Rear Stairs
Parking Features Attached, Garage Door Opener, Garage, Level Driveway
Garage Spaces 2.0
Fence None
Pool None
Community Features Near Trails/Greenway, Playground, Pool, Sidewalks, Tennis Court(s), Near Schools, Near Shopping
Utilities Available Cable Available, Electricity Available, Natural Gas Available, Phone Available, Sewer Available, Underground Utilities
Waterfront Description None
View Other
Roof Type Composition
Street Surface None
Accessibility None
Handicap Access None
Porch Covered, Deck, Front Porch
Total Parking Spaces 2
Building
Lot Description Back Yard, Level, Wooded, Front Yard
Story Two
Sewer Public Sewer
Water Public
Architectural Style Traditional
Level or Stories Two
Structure Type Brick Front, Vinyl Siding
New Construction No
Construction Status Resale
Schools
Elementary Schools Freeman'S Mill
Middle Schools Twin Rivers
High Schools Mountain View
Others
HOA Fee Include Maintenance Grounds, Swim/Tennis
Senior Community no
Restrictions false
Tax ID R3001A292
Financing no
Special Listing Condition None
Read Less Info
Want to know what your home might be worth? Contact us for a FREE valuation!

Our team is ready to help you sell your home for the highest possible price ASAP

Bought with Atlanta Communities
Making real estate simple, fun and stress-free!






