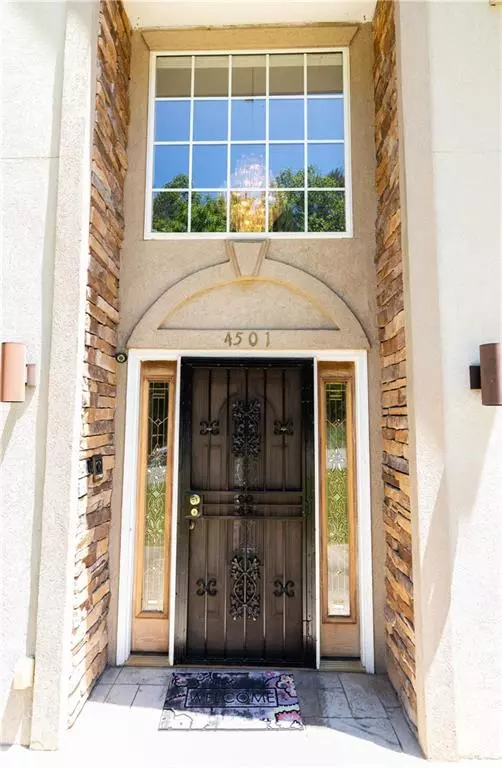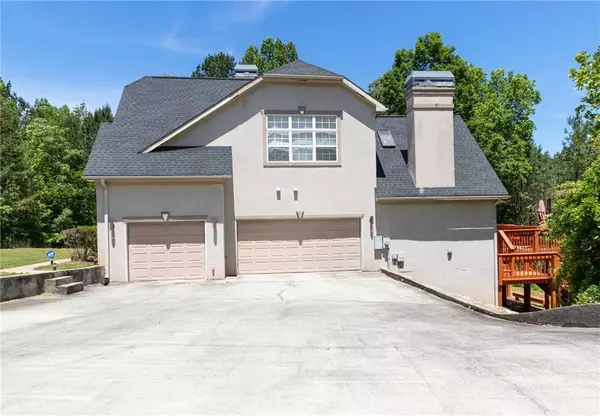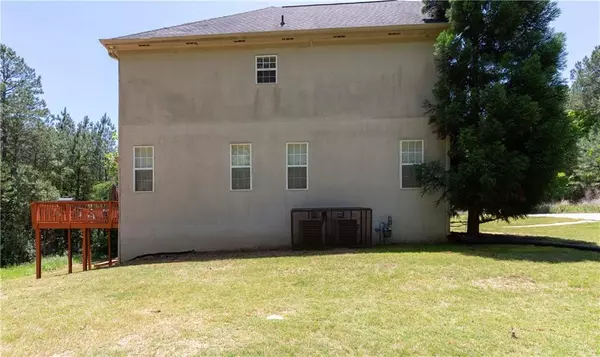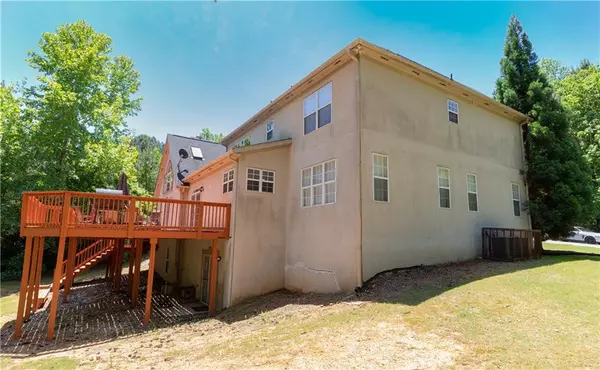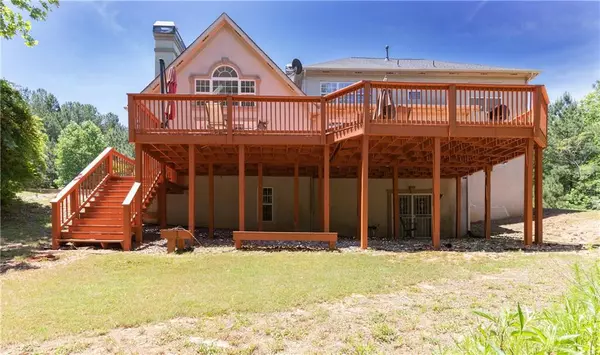$260,000
$255,000
2.0%For more information regarding the value of a property, please contact us for a free consultation.
4 Beds
3.5 Baths
3,266 SqFt
SOLD DATE : 07/07/2020
Key Details
Sold Price $260,000
Property Type Single Family Home
Sub Type Single Family Residence
Listing Status Sold
Purchase Type For Sale
Square Footage 3,266 sqft
Price per Sqft $79
Subdivision Exodus
MLS Listing ID 6720590
Sold Date 07/07/20
Style Mediterranean, Traditional
Bedrooms 4
Full Baths 3
Half Baths 1
Construction Status Resale
HOA Y/N No
Originating Board FMLS API
Year Built 2004
Annual Tax Amount $4,017
Tax Year 2019
Lot Size 0.461 Acres
Acres 0.4608
Property Description
Back on the market! Custom-built & priced well below market value, this home has it all including tons of equity. 2 story foyer opens into home office. Living/dining room combo, open concept eat-in kitchen overlooking 2 story great room w/access to the HUGE DECK- CROWD READY and great for entertaining! Laundry & 1/2 bath complete the main level. Master w/separate sitting room & fireplace, his/her closets, jetted tub/tiled shower & a BIDET! Secondary bedrooms include an ensuite and a jack and jill. 3 car garage, basement, hardwoods & skylights throughout. Welcome home! This home won't last long! Motivated seller. Prefers a quick close. All Buyers and Agents MUST WEAR MASKS AND GLOVES in order for showing access to be granted. Please do not request a showing if you have any symptoms or a running fever. Thank you in advance!
Location
State GA
County Fulton
Area 33 - Fulton South
Lake Name None
Rooms
Bedroom Description Sitting Room
Other Rooms None
Basement Bath/Stubbed, Daylight, Exterior Entry, Full, Interior Entry, Unfinished
Dining Room Dining L, Open Concept
Interior
Interior Features Double Vanity, Entrance Foyer 2 Story, High Ceilings 10 ft Main, His and Hers Closets, Walk-In Closet(s)
Heating Natural Gas
Cooling Ceiling Fan(s), Central Air
Flooring Carpet, Concrete, Hardwood
Fireplaces Number 2
Fireplaces Type Great Room, Master Bedroom
Window Features Insulated Windows, Skylight(s)
Appliance Dishwasher, Disposal, Electric Cooktop, Microwave, Refrigerator
Laundry Laundry Room, Main Level, Mud Room
Exterior
Exterior Feature Private Yard
Parking Features Attached, Driveway, Garage, Garage Faces Side, Level Driveway, On Street
Garage Spaces 3.0
Fence None
Pool None
Community Features Near Marta, Near Schools, Near Shopping, Near Trails/Greenway, Park, Playground, Pool, Public Transportation, Restaurant, Street Lights
Utilities Available Cable Available, Electricity Available, Natural Gas Available, Phone Available, Sewer Available, Underground Utilities, Water Available
Waterfront Description None
View Other
Roof Type Shingle
Street Surface Asphalt
Accessibility None
Handicap Access None
Porch Deck
Total Parking Spaces 3
Building
Lot Description Back Yard, Corner Lot, Front Yard, Private, Wooded
Story Three Or More
Sewer Public Sewer
Water Public
Architectural Style Mediterranean, Traditional
Level or Stories Three Or More
Structure Type Stucco
New Construction No
Construction Status Resale
Schools
Elementary Schools Lee
Middle Schools Camp Creek
High Schools Westlake
Others
Senior Community no
Restrictions false
Tax ID 09F370001561465
Special Listing Condition None
Read Less Info
Want to know what your home might be worth? Contact us for a FREE valuation!

Our team is ready to help you sell your home for the highest possible price ASAP

Bought with Wellington Real Estate Professionals
Making real estate simple, fun and stress-free!


