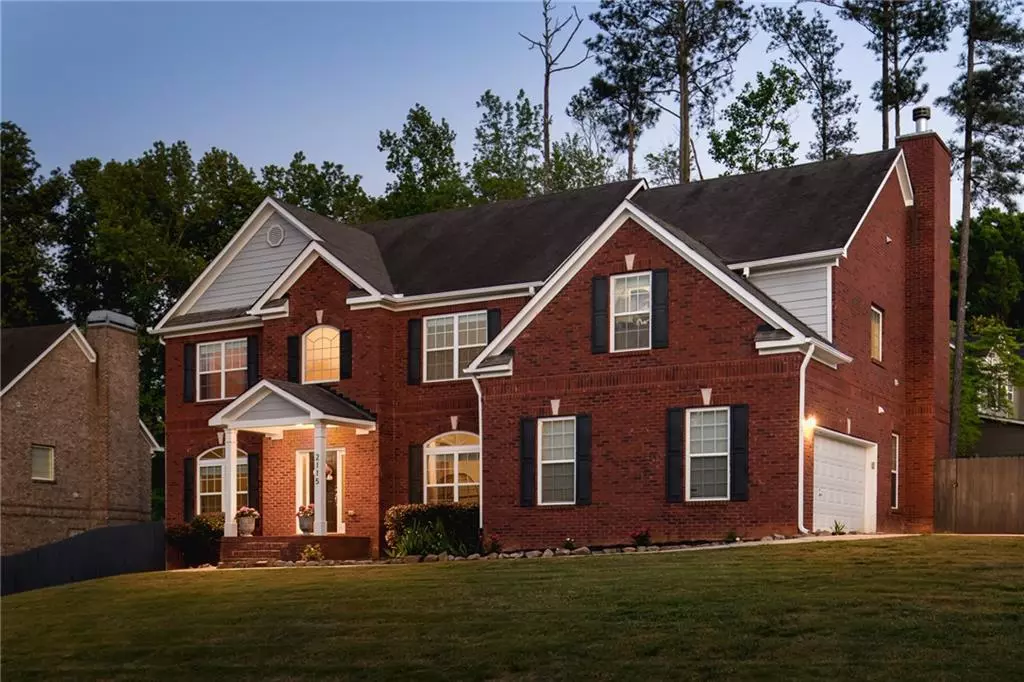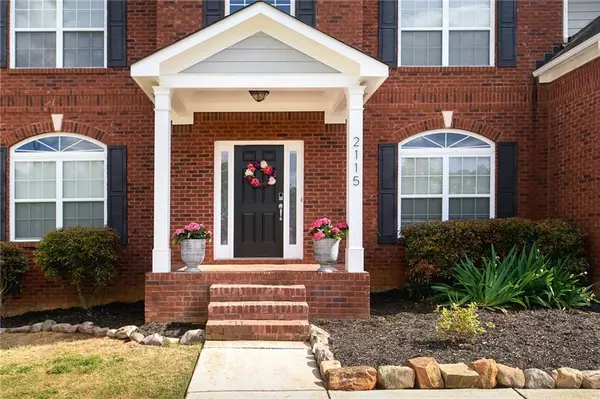$345,000
$353,000
2.3%For more information regarding the value of a property, please contact us for a free consultation.
4 Beds
2.5 Baths
3,741 SqFt
SOLD DATE : 07/13/2020
Key Details
Sold Price $345,000
Property Type Single Family Home
Sub Type Single Family Residence
Listing Status Sold
Purchase Type For Sale
Square Footage 3,741 sqft
Price per Sqft $92
Subdivision Mcduffie Station
MLS Listing ID 6724616
Sold Date 07/13/20
Style Traditional
Bedrooms 4
Full Baths 2
Half Baths 1
Construction Status Resale
HOA Y/N No
Originating Board FMLS API
Year Built 2007
Annual Tax Amount $3,177
Tax Year 2019
Lot Size 0.360 Acres
Acres 0.36
Property Description
Fresh Paint! New Carpet! This 3-sided brick home w/side entry garage is 100% move-in ready. The pictures don't do the size of this home justice. The rooms are oversized to accommodate any size furniture and still have plenty of room for the whole family. The inviting 2-story foyer area leads to the open concept kitchen with complete views to the living room. A separate office, family room and dining room complete the floorplan on the main level. The master bedroom has a huge separate sitting/living area and an additional fireplace – a feature not typically found at this price point and the master bath with vaulted ceilings, a jetted tub, and a full size separate shower complete the owners suite. Tankless HW heater, architectural shingles, granite counter tops, security system, etc. the list goes on and on - This home does not disappoint...must see. Only 1 of 2 homes grandfathered before the HOA was initiated. NO HOA! No HOA fees! Neighborhood borders the Silver Comet Trail and may have future access directly from the neighborhood. Only 1 of 2 homes grandfathered before the HOA was initiated. NO HOA! No HOA fees! Neighborhood borders the Silver Comet Trail and may have future access directly from the neighborhood.
Location
State GA
County Cobb
Area 72 - Cobb-West
Lake Name None
Rooms
Bedroom Description Oversized Master, Sitting Room
Other Rooms None
Basement None
Dining Room Separate Dining Room
Interior
Interior Features Entrance Foyer 2 Story, High Ceilings 9 ft Main, High Ceilings 9 ft Upper
Heating Central, Electric, Forced Air
Cooling Ceiling Fan(s), Central Air
Flooring Carpet, Ceramic Tile, Other
Fireplaces Number 2
Fireplaces Type Living Room
Window Features Insulated Windows
Appliance Dishwasher, Disposal, Electric Range, Microwave
Laundry Laundry Room, Main Level
Exterior
Exterior Feature Private Yard
Parking Features Attached, Driveway, Garage, Garage Faces Side, Kitchen Level
Garage Spaces 2.0
Fence Fenced
Pool None
Community Features None
Utilities Available Cable Available, Electricity Available, Sewer Available, Water Available
View Other
Roof Type Composition, Shingle
Street Surface Asphalt
Accessibility None
Handicap Access None
Porch Covered, Front Porch, Patio
Total Parking Spaces 2
Building
Lot Description Back Yard, Corner Lot, Front Yard, Landscaped
Story Two
Sewer Public Sewer
Water Public
Architectural Style Traditional
Level or Stories Two
Structure Type Brick 3 Sides, Cement Siding
New Construction No
Construction Status Resale
Schools
Elementary Schools Clarkdale
Middle Schools Garrett
High Schools South Cobb
Others
Senior Community no
Restrictions false
Tax ID 19100800420
Special Listing Condition None
Read Less Info
Want to know what your home might be worth? Contact us for a FREE valuation!

Our team is ready to help you sell your home for the highest possible price ASAP

Bought with Keller Williams Realty Cityside
Making real estate simple, fun and stress-free!






