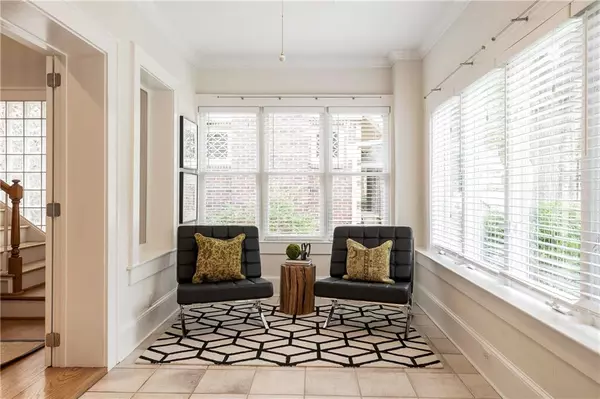$552,000
$550,000
0.4%For more information regarding the value of a property, please contact us for a free consultation.
3 Beds
3 Baths
1,966 SqFt
SOLD DATE : 10/22/2019
Key Details
Sold Price $552,000
Property Type Townhouse
Sub Type Townhouse
Listing Status Sold
Purchase Type For Sale
Square Footage 1,966 sqft
Price per Sqft $280
Subdivision Virginia Highland
MLS Listing ID 6610435
Sold Date 10/22/19
Style Bungalow, Craftsman
Bedrooms 3
Full Baths 2
Half Baths 2
Construction Status Resale
HOA Fees $300
HOA Y/N Yes
Originating Board FMLS API
Year Built 1935
Annual Tax Amount $8,647
Tax Year 2018
Lot Size 1,219 Sqft
Acres 0.028
Property Description
One of Virginia Highland's most unique properties & Most Coveted Locations, this home, part of a massive divided 1930's Craftsman Bungalow, offers Intown Living at its Very Best. Features Include:
•Wonderfully light and bright sunroom with casement windows welcomes you in to this special home with double French doors opening in to the formal living room with gas burning coal basket and built-in bookcases •Fully Renovated and Oversized Eat-in Kitchen with 42” solid wood white cabinetry, gorgeous granite countertops offering counter space galore, marble backsplash, center island, ceramic farm sink, stainless steel appliances, recessed lighting and seating for 6 to 8 • Four panel Double French doors open onto screened porch w access to two off-street parking spaces
• Nicely sized bedroom and Fully Renovated Bath and a half on Main.
• Main floor Bedroom features deep walk-in closet + linen closet, double window and attached bath featuring walk-in shower
• Master Suite with separate sitting area and full wall of closets
• Fully Renovated, luxurious Master bath set up to function in a His & Hers capacity w two separate vanities & toilets & deep soaking tub
• Upstairs guest bedroom w Palladian window & built-in bookshelves is graciously sized & offers a HUGE walk-in closet
•Amazing Natural Light thru-out
•Plenty of closet & storage space
•Laundry Upstairs
•Solid oak hardwoods
•2 inch wood blinds thru-out
•Freshly painted thru-out
•Steps from Fabulous Orme Park & just a few minutes' walk to Piedmont Park, Virginia Highland, the Beltline, Midtown Arts Cinema, Trader Joe's & countless restaurants
•Low HOA fees cover landscaping, termite bond, sprinkler system and Master Insurance Policy + minor maintenance such as gutter cleaning
Location
State GA
County Fulton
Area 23 - Atlanta North
Lake Name None
Rooms
Bedroom Description Sitting Room
Other Rooms None
Basement Crawl Space
Main Level Bedrooms 1
Dining Room Open Concept
Interior
Interior Features Bookcases, Cathedral Ceiling(s), Entrance Foyer, High Ceilings 9 ft Main, High Ceilings 9 ft Upper, High Speed Internet, His and Hers Closets, Low Flow Plumbing Fixtures, Walk-In Closet(s)
Heating Central, Electric, Forced Air, Natural Gas
Cooling Ceiling Fan(s), Central Air, Zoned
Flooring Ceramic Tile, Hardwood
Fireplaces Number 1
Fireplaces Type Gas Log
Window Features Insulated Windows
Appliance Dishwasher, Disposal, Dryer, Gas Range, Microwave, Refrigerator, Washer
Laundry Upper Level
Exterior
Exterior Feature Private Front Entry, Private Rear Entry, Rear Stairs
Parking Features Kitchen Level, Parking Lot
Fence None
Pool None
Community Features Homeowners Assoc, Near Beltline, Near Marta, Near Schools, Near Shopping, Park, Playground, Public Transportation, Restaurant, Sidewalks, Street Lights
Utilities Available Cable Available, Electricity Available, Natural Gas Available, Phone Available, Sewer Available, Water Available
Waterfront Description None
View City
Roof Type Composition
Street Surface Asphalt
Accessibility None
Handicap Access None
Porch Covered, Enclosed, Rear Porch, Screened
Total Parking Spaces 2
Building
Lot Description Front Yard, Landscaped, Level
Story One and One Half
Sewer Public Sewer
Water Public
Architectural Style Bungalow, Craftsman
Level or Stories One and One Half
Structure Type Brick 4 Sides, Cement Siding
New Construction No
Construction Status Resale
Schools
Elementary Schools Springdale Park
Middle Schools David T Howard
High Schools Grady
Others
HOA Fee Include Insurance, Maintenance Grounds, Termite
Senior Community no
Restrictions false
Tax ID 17 005300010710
Ownership Fee Simple
Financing no
Special Listing Condition None
Read Less Info
Want to know what your home might be worth? Contact us for a FREE valuation!

Our team is ready to help you sell your home for the highest possible price ASAP

Bought with Ansley Atlanta Real Estate, LLC
Making real estate simple, fun and stress-free!






