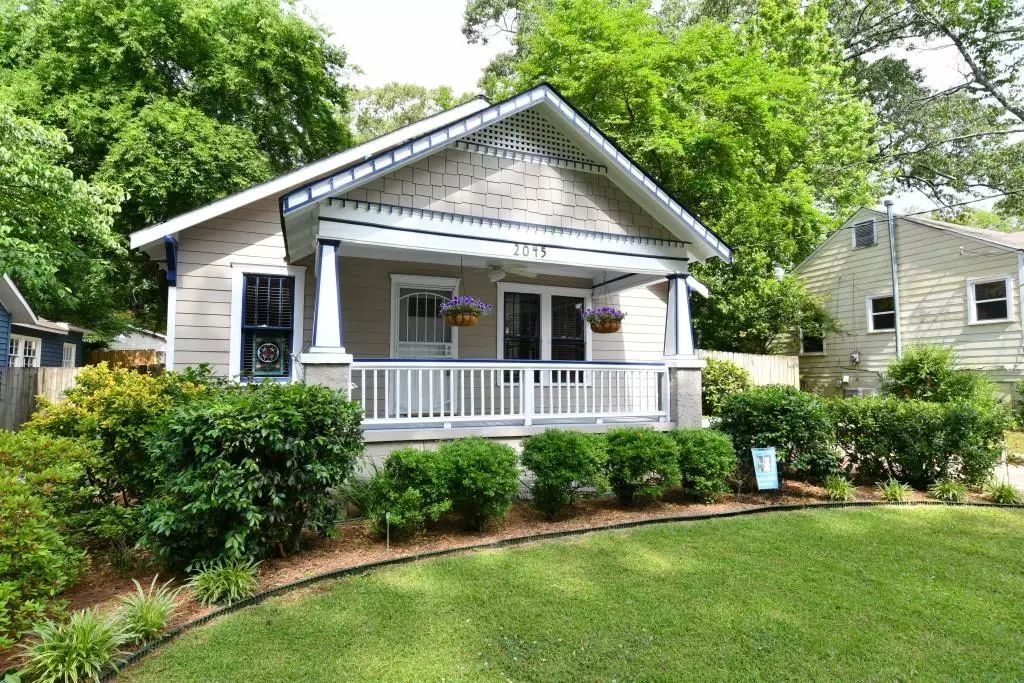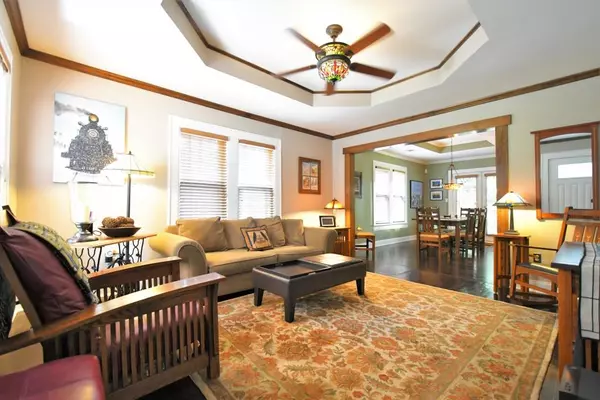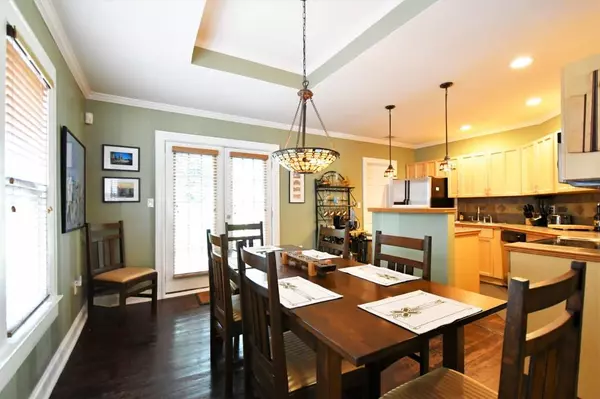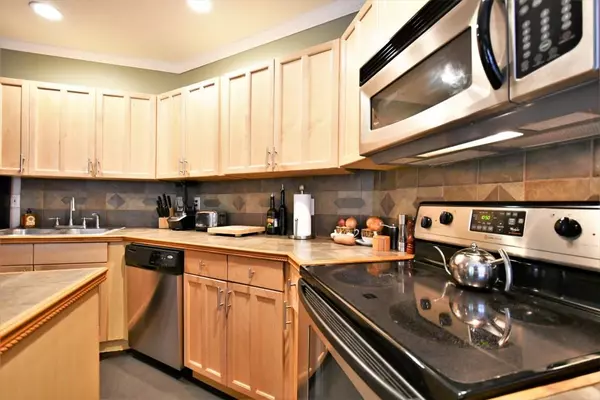$192,500
$192,500
For more information regarding the value of a property, please contact us for a free consultation.
2 Beds
1 Bath
1,026 SqFt
SOLD DATE : 07/09/2020
Key Details
Sold Price $192,500
Property Type Single Family Home
Sub Type Single Family Residence
Listing Status Sold
Purchase Type For Sale
Square Footage 1,026 sqft
Price per Sqft $187
Subdivision Colonial Hills
MLS Listing ID 6725140
Sold Date 07/09/20
Style Bungalow, Craftsman, Traditional
Bedrooms 2
Full Baths 1
Construction Status Updated/Remodeled
HOA Y/N No
Originating Board FMLS API
Year Built 1930
Annual Tax Amount $1,242
Tax Year 2019
Lot Size 5,706 Sqft
Acres 0.131
Property Description
Real Living begins at 2045 McPherson Drive! This 1930 Bungalow has been meticulously maintained and updated and is located just 2 blocks from the Tyler Perry Studios and the Lakewood-Ft. McPherson MARTA station. The quiet, yet centralized location allows for an easy commute and will be adjacent to the upcoming East Point Path. Durable Hardie-Plank siding and fresh paint inside and out highlight the home's charm and character. Relax on your covered front porch or play fetch with your pup in your private, fenced back yard with lush landscaping. Entertain friends (while respecting Social Distancing rules) with your dining area which holds a table for 8! Plenty of storage, too, in the large detached Shed. You will truly love coming home to this special residence!
Location
State GA
County Fulton
Area 31 - Fulton South
Lake Name None
Rooms
Bedroom Description Master on Main, Split Bedroom Plan
Other Rooms Outbuilding, Shed(s)
Basement Crawl Space
Main Level Bedrooms 2
Dining Room Great Room
Interior
Interior Features Low Flow Plumbing Fixtures, Tray Ceiling(s), Other
Heating Electric, Forced Air, Heat Pump
Cooling Ceiling Fan(s), Central Air, Heat Pump
Flooring Hardwood
Fireplaces Type None
Window Features Storm Window(s)
Appliance Dishwasher, Disposal, Dryer, Electric Range, Electric Water Heater, ENERGY STAR Qualified Appliances, Microwave, Refrigerator, Self Cleaning Oven, Washer
Laundry In Kitchen, Laundry Room
Exterior
Exterior Feature Private Front Entry, Private Yard
Parking Features None
Fence Back Yard, Wood
Pool None
Community Features Near Marta, Near Trails/Greenway, Park, Public Transportation, Sidewalks
Utilities Available Cable Available, Electricity Available, Natural Gas Available, Sewer Available, Water Available
Waterfront Description None
View Other
Roof Type Shingle
Street Surface Asphalt
Accessibility None
Handicap Access None
Porch Covered, Front Porch, Patio
Total Parking Spaces 2
Building
Lot Description Back Yard, Landscaped, Level, Private, Other
Story One
Sewer Public Sewer
Water Public
Architectural Style Bungalow, Craftsman, Traditional
Level or Stories One
Structure Type Cement Siding
New Construction No
Construction Status Updated/Remodeled
Schools
Elementary Schools Hamilton E. Holmes
Middle Schools Paul D. West
High Schools Tri-Cities
Others
Senior Community no
Restrictions false
Tax ID 14 013500030303
Ownership Fee Simple
Financing no
Special Listing Condition None
Read Less Info
Want to know what your home might be worth? Contact us for a FREE valuation!

Our team is ready to help you sell your home for the highest possible price ASAP

Bought with Keller Williams Realty Metro Atl
Making real estate simple, fun and stress-free!






