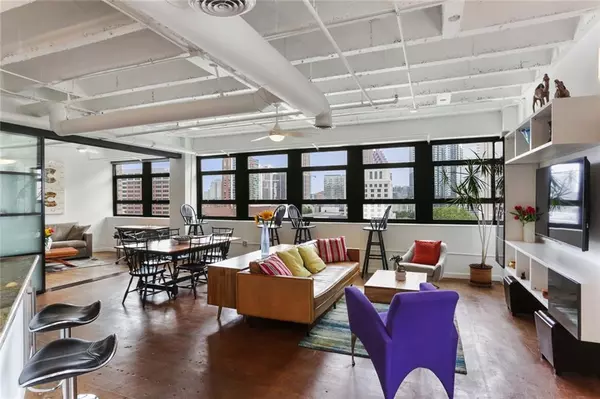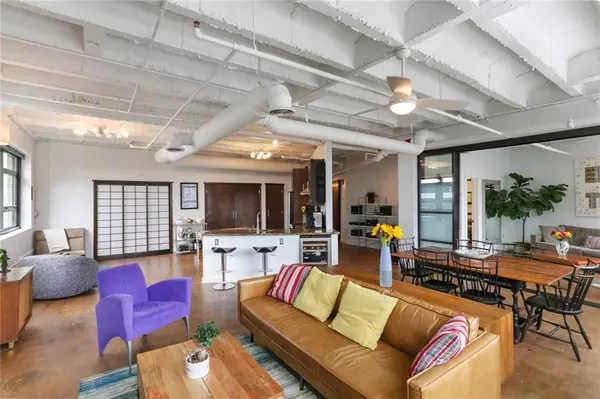$460,000
$460,000
For more information regarding the value of a property, please contact us for a free consultation.
2 Beds
2 Baths
1,635 SqFt
SOLD DATE : 10/15/2019
Key Details
Sold Price $460,000
Property Type Condo
Sub Type Condominium
Listing Status Sold
Purchase Type For Sale
Square Footage 1,635 sqft
Price per Sqft $281
Subdivision Peachtree Lofts
MLS Listing ID 6620171
Sold Date 10/15/19
Style High Rise (6 or more stories), Loft
Bedrooms 2
Full Baths 2
Construction Status Resale
HOA Fees $651
HOA Y/N Yes
Originating Board FMLS API
Year Built 1951
Annual Tax Amount $4,530
Tax Year 2018
Lot Size 1,633 Sqft
Acres 0.0375
Property Description
Exceptional one-of-a-kind loft in Midtown renovated from floor to ceiling. This spacious home is located on the top floor of Peachtree Lofts and boasts awesome panoramic views of Midtown from amazing skyline views to the north to views of Stone Mountain to the east. The guest bedroom is a flex space featuring a custom sliding wall providing the option to extend the living area or have a separate private bedroom. The master bedroom has functional sliding panel doors that when opened provides views the large floor plan. The guest bath has gorgeous travertine flooring throughout including in the huge walk-in spa-style shower. The master bathroom has porcelain tile flooring, a tub/shower combo with a seamless glass door and a custom closet. The kitchen has modern cabinetry with ample storage and beautiful granite countertops, a Bosh dishwasher, Jenn-Air range and refrigerator, and a wine cooler. Other features include: Alfa storage shelving, custom doors, floating wall mounted entertainment center, dimmable designer lighting, 2yr old HVAC system and much more.
Location
State GA
County Fulton
Area 23 - Atlanta North
Lake Name None
Rooms
Bedroom Description Split Bedroom Plan
Other Rooms Kennel/Dog Run
Basement None
Main Level Bedrooms 2
Dining Room Open Concept
Interior
Interior Features Entrance Foyer, High Ceilings 10 ft Main
Heating Electric, Forced Air
Cooling Ceiling Fan(s), Central Air
Flooring Concrete, Other
Fireplaces Type None
Window Features None
Appliance Dishwasher, Disposal, Dryer, Electric Range, Electric Water Heater, Refrigerator, Self Cleaning Oven, Washer, Other
Laundry Laundry Room
Exterior
Exterior Feature None
Parking Features Assigned, Deeded, Detached, Drive Under Main Level, Garage
Garage Spaces 2.0
Fence None
Pool In Ground, Screen Enclosure
Community Features Dog Park, Homeowners Assoc, Near Beltline, Near Marta, Near Schools, Near Shopping, Park, Pool, Public Transportation, Restaurant, Sidewalks
Utilities Available Cable Available, Electricity Available, Phone Available, Sewer Available, Water Available
Waterfront Description None
View City
Roof Type Composition
Street Surface Asphalt, Concrete, Paved
Accessibility None
Handicap Access None
Porch None
Total Parking Spaces 2
Building
Lot Description Other
Story One
Sewer Public Sewer
Water Public
Architectural Style High Rise (6 or more stories), Loft
Level or Stories One
Structure Type Brick 4 Sides
New Construction No
Construction Status Resale
Schools
Elementary Schools Springdale Park
Middle Schools Inman
High Schools Grady
Others
HOA Fee Include Door person, Insurance, Maintenance Structure, Maintenance Grounds, Pest Control, Reserve Fund, Trash
Senior Community no
Restrictions true
Tax ID 14 004900012165
Ownership Condominium
Financing yes
Special Listing Condition None
Read Less Info
Want to know what your home might be worth? Contact us for a FREE valuation!

Our team is ready to help you sell your home for the highest possible price ASAP

Bought with Compass
Making real estate simple, fun and stress-free!






