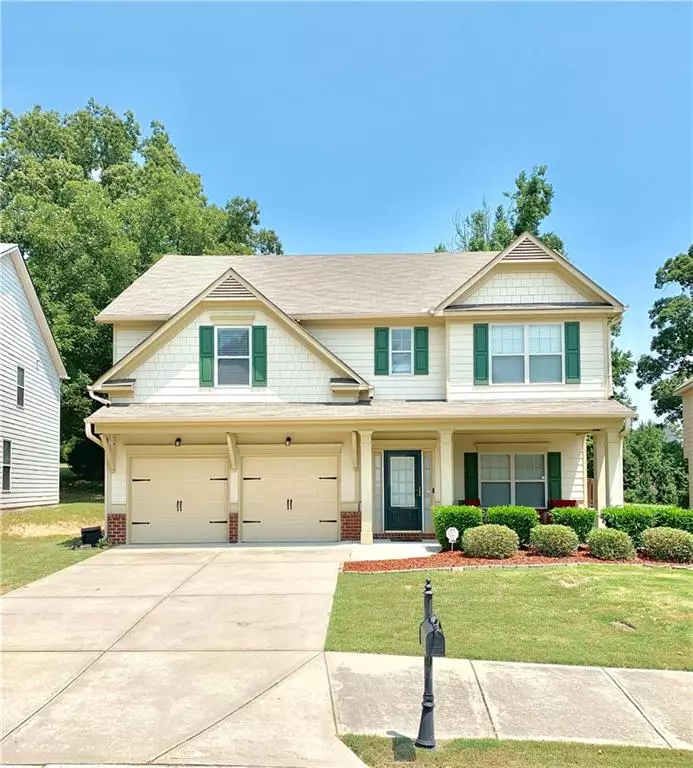$243,900
$243,900
For more information regarding the value of a property, please contact us for a free consultation.
4 Beds
2.5 Baths
2,448 SqFt
SOLD DATE : 09/19/2019
Key Details
Sold Price $243,900
Property Type Single Family Home
Sub Type Single Family Residence
Listing Status Sold
Purchase Type For Sale
Square Footage 2,448 sqft
Price per Sqft $99
Subdivision Hampton Oaks
MLS Listing ID 6593716
Sold Date 09/19/19
Style Craftsman
Bedrooms 4
Full Baths 2
Half Baths 1
Construction Status Resale
HOA Fees $650
HOA Y/N Yes
Originating Board FMLS API
Year Built 2010
Annual Tax Amount $2,347
Tax Year 2018
Lot Size 7,487 Sqft
Acres 0.1719
Property Description
Extremely well maintained move-in ready 2-story home in beautiful, designer neighborhood with resort-style amenities. Open floor plan includes views of the living area from the kitchen w/hardwood floors, recessed lighting, and granite countertops. X-Large oversized master w/space perfect for a in-room office or lounge area. Large Bedrooms built for comfort. Beautiful backyard with a brick built grill, outside speakers for entertainment (includes security cameras both in the front and back of home). This home also features extra land to extend the back yard. A must see!
Location
State GA
County Fulton
Area 33 - Fulton South
Lake Name None
Rooms
Bedroom Description Oversized Master
Other Rooms None
Basement None
Dining Room Separate Dining Room
Interior
Interior Features Walk-In Closet(s)
Heating Central
Cooling Central Air
Flooring Carpet, Hardwood
Fireplaces Number 1
Fireplaces Type Gas Starter
Window Features None
Appliance Dishwasher, Disposal, Electric Oven, Gas Range, Microwave, Refrigerator, Self Cleaning Oven
Laundry Upper Level
Exterior
Exterior Feature Private Rear Entry
Parking Features Garage, Garage Door Opener, Garage Faces Front, Kitchen Level
Garage Spaces 2.0
Fence Back Yard
Pool None
Community Features Clubhouse, Country Club, Fitness Center, Homeowners Assoc, Meeting Room, Playground, Pool, Sidewalks, Tennis Court(s)
Utilities Available None
View Other
Roof Type Shingle
Street Surface None
Accessibility None
Handicap Access None
Porch Covered, Front Porch
Total Parking Spaces 2
Building
Lot Description Back Yard, Front Yard, Landscaped, Level
Story Two
Sewer Public Sewer
Water Public
Architectural Style Craftsman
Level or Stories Two
Structure Type Frame
New Construction No
Construction Status Resale
Schools
Elementary Schools Cliftondale
Middle Schools Renaissance
High Schools Langston Hughes
Others
Senior Community no
Restrictions false
Tax ID 09C090000134105
Special Listing Condition None
Read Less Info
Want to know what your home might be worth? Contact us for a FREE valuation!

Our team is ready to help you sell your home for the highest possible price ASAP

Bought with BHGRE Metro Brokers
Making real estate simple, fun and stress-free!






