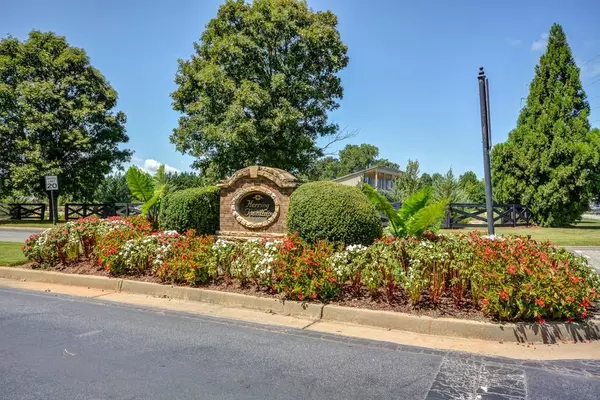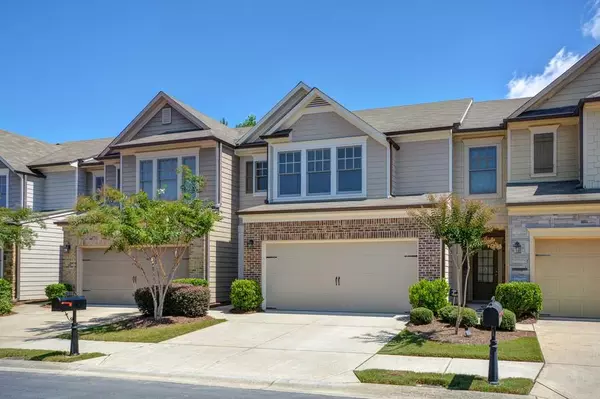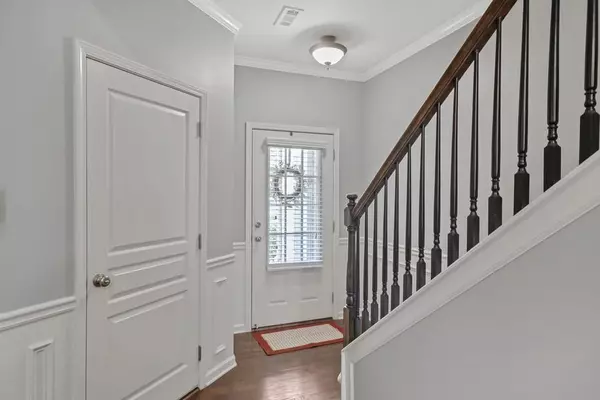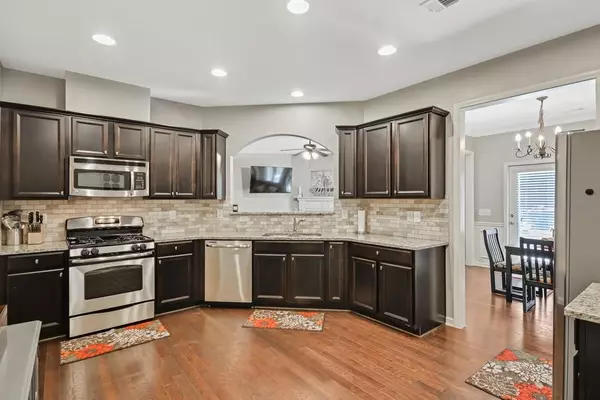$290,000
$298,500
2.8%For more information regarding the value of a property, please contact us for a free consultation.
3 Beds
2.5 Baths
1,883 SqFt
SOLD DATE : 10/11/2019
Key Details
Sold Price $290,000
Property Type Townhouse
Sub Type Townhouse
Listing Status Sold
Purchase Type For Sale
Square Footage 1,883 sqft
Price per Sqft $154
Subdivision Herring Township
MLS Listing ID 6608842
Sold Date 10/11/19
Style Townhouse, Traditional
Bedrooms 3
Full Baths 2
Half Baths 1
HOA Fees $130
Originating Board FMLS API
Year Built 2012
Annual Tax Amount $2,878
Tax Year 2018
Lot Size 2,613 Sqft
Property Description
Popular swim/tennis community located just minutes away from the much-anticipated Halycon "Live, Work, Play" scheduled for completion in just a few short weeks.. This well maintained popular floor plan is great for easy living and great entertaining. Large kitchen with granite counter tops, flows to the open concept dining and great room complete with a fireplace and access to the outdoor patio. The entrance to the neighborhood sets the tone for the upscale amenities and architectural design of the community. Relax and enjoy the community and surround areas. The HOA fees cover the beautifully designed amenities area, trash pick up, yard and common area maintenance. The exterior of the home was painted in March 2019. The inside of the home has designer washable paint colors thru out. Hardwoods thru out the main level of the home. Oversized master bedroom with walk in closet. Large secondary bedrooms with large closets. Garage has room for 2 cars and work bench area. Oversized kitchen with a large pantry. This home is designed for families or empty nesters ready to relax and enjoy the amenities and surrounding entertainment and great restaurants.
Location
State GA
County Forsyth
Rooms
Other Rooms None
Basement None
Dining Room Open Concept, Other
Interior
Interior Features Double Vanity, Entrance Foyer, High Ceilings 9 ft Upper, High Ceilings 10 ft Main, High Speed Internet, Walk-In Closet(s), Other
Heating Natural Gas, Zoned
Cooling Ceiling Fan(s), Central Air, Zoned
Flooring Carpet, Hardwood
Fireplaces Number 1
Fireplaces Type Factory Built, Family Room, Gas Log, Gas Starter
Laundry Laundry Room, Main Level
Exterior
Exterior Feature Other
Parking Features Attached, Garage, Garage Door Opener, Kitchen Level, Level Driveway
Garage Spaces 2.0
Fence None
Pool None
Community Features Homeowners Assoc, Near Schools, Near Shopping, Near Trails/Greenway, Pool, Sidewalks, Street Lights, Tennis Court(s), Other
Utilities Available Cable Available, Electricity Available, Natural Gas Available, Phone Available, Sewer Available, Underground Utilities, Water Available
View Other
Roof Type Composition
Building
Lot Description Back Yard, Landscaped, Level, Other
Story Two
Sewer Public Sewer
Water Public
New Construction No
Schools
Elementary Schools Brandywine
Middle Schools Desana
High Schools Denmark High School
Others
Senior Community no
Ownership Fee Simple
Special Listing Condition None
Read Less Info
Want to know what your home might be worth? Contact us for a FREE valuation!

Our team is ready to help you sell your home for the highest possible price ASAP

Bought with Keller Williams Realty ATL North
Making real estate simple, fun and stress-free!






