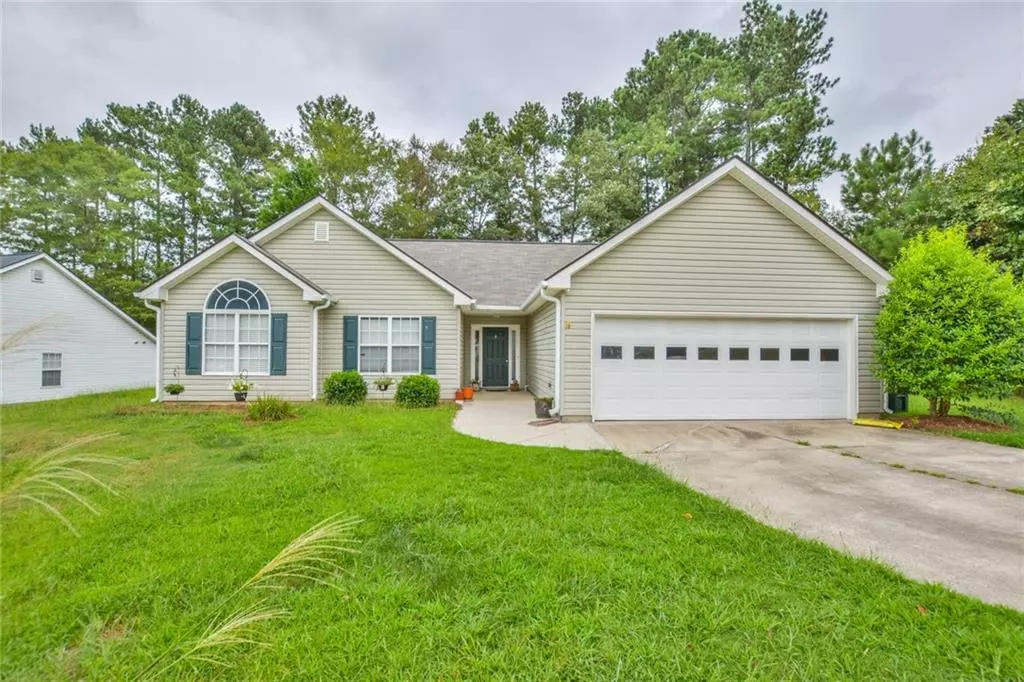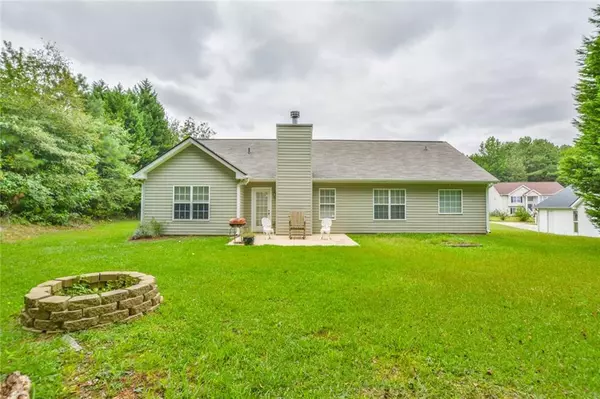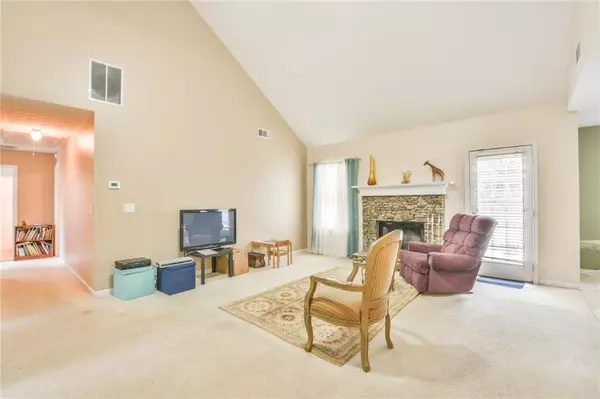$181,000
$185,000
2.2%For more information regarding the value of a property, please contact us for a free consultation.
3 Beds
2 Baths
1,481 SqFt
SOLD DATE : 09/20/2019
Key Details
Sold Price $181,000
Property Type Single Family Home
Sub Type Single Family Residence
Listing Status Sold
Purchase Type For Sale
Square Footage 1,481 sqft
Price per Sqft $122
Subdivision Evergreen Estates
MLS Listing ID 6598518
Sold Date 09/20/19
Style Ranch
Bedrooms 3
Full Baths 2
Construction Status Resale
HOA Y/N No
Originating Board FMLS API
Year Built 2002
Annual Tax Amount $1,519
Tax Year 2018
Lot Size 0.458 Acres
Acres 0.4577
Property Description
This home is a must see. It will not last long. This home qualifies for FHA, Conventional and USDA loans. Close to Hwy 316, schools, shopping, restaurants, grocery store, movie theatre, bowling ally and Fort Yargo State park. This spacious ranch style open floor plan has 3 bed rooms and 2 baths. The large master bedroom w/ master bath have double vanities, separate shower, garden tub and a large walk in closet. The spacious two secondary bedrooms share a full bath. This home have a large open great room with lots of natural light. The eat in kitchen has a large window, great for sitting and enjoying morning coffees. Laundry room is off the kitchen along with the attached two car garage. The large leveled private wooded lot has a great back yard, ideal for entertaining and a fire pit great for making s'mores. This home have great curb appeal and is ideal for quiet and peaceful living. Seller is offering $1,000.00 concession towards carpet and floors.
Location
State GA
County Barrow
Area 301 - Barrow County
Lake Name None
Rooms
Bedroom Description Oversized Master
Other Rooms None
Basement None
Main Level Bedrooms 3
Dining Room None
Interior
Interior Features Disappearing Attic Stairs, Double Vanity, High Ceilings 10 ft Main
Heating Central, Electric, Heat Pump
Cooling Central Air
Flooring Carpet, Vinyl
Fireplaces Number 1
Fireplaces Type Factory Built, Family Room
Window Features Insulated Windows
Appliance Dishwasher, Electric Cooktop, Electric Oven, Electric Water Heater
Laundry Common Area
Exterior
Exterior Feature Private Front Entry, Private Rear Entry
Parking Features Garage
Garage Spaces 1.0
Fence None
Pool None
Community Features Near Schools, Near Shopping, Restaurant, Sidewalks, Street Lights
Utilities Available Cable Available, Electricity Available, Phone Available, Sewer Available, Underground Utilities, Water Available
Waterfront Description None
View Rural
Roof Type Shingle
Street Surface Concrete
Accessibility None
Handicap Access None
Porch Patio
Total Parking Spaces 2
Building
Lot Description Corner Lot, Level
Story One
Sewer Public Sewer
Water Public
Architectural Style Ranch
Level or Stories One
Structure Type Aluminum Siding
New Construction No
Construction Status Resale
Schools
Elementary Schools Yargo
Middle Schools Haymon-Morris
High Schools Apalachee
Others
Senior Community no
Restrictions false
Tax ID XX052D 009
Ownership Fee Simple
Financing no
Special Listing Condition None
Read Less Info
Want to know what your home might be worth? Contact us for a FREE valuation!

Our team is ready to help you sell your home for the highest possible price ASAP

Bought with ERA Atlantic Realty
Making real estate simple, fun and stress-free!






