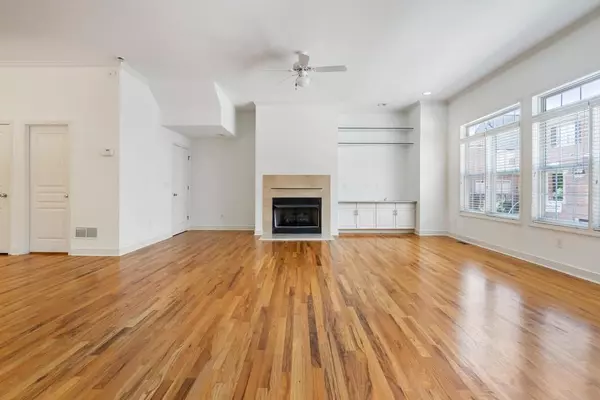$521,000
$524,900
0.7%For more information regarding the value of a property, please contact us for a free consultation.
4 Beds
3.5 Baths
3,050 SqFt
SOLD DATE : 07/24/2019
Key Details
Sold Price $521,000
Property Type Townhouse
Sub Type Townhouse
Listing Status Sold
Purchase Type For Sale
Square Footage 3,050 sqft
Price per Sqft $170
Subdivision Brookhaven Towne Estates
MLS Listing ID 6561340
Sold Date 07/24/19
Style Townhouse
Bedrooms 4
Full Baths 3
Half Baths 1
HOA Fees $350
Originating Board FMLS API
Year Built 1999
Annual Tax Amount $8,358
Tax Year 2018
Property Description
Look no further for wide, open layout & location in hot Brookhaven. Brick end-unit, high ceilings, hardwood floors, separate Dining & Living Rm. Kitchen w/pantry opens to Den & Deck via French Drs. Large Mstr suite w/wall sconces, private water closet, double sinks, tub & big shower. Two BRs, full bath + laundry up where you want it. Lower lvl BR, garage. New HVAC. Guest parking. HOA recently replaced roof & gutters. 2 blocks to Marta & across from NEW mixed use Dresden Village. Near Brookhaven Park/Town Brookhaven/Oglethorpe University/Peachtree Creek Greenway Path.
Location
State GA
County Dekalb
Rooms
Other Rooms None
Basement Daylight, Exterior Entry, Finished, Full
Dining Room Separate Dining Room
Interior
Interior Features High Ceilings 10 ft Main, High Ceilings 10 ft Upper, High Ceilings 9 ft Upper, Disappearing Attic Stairs, High Speed Internet, Entrance Foyer, Other, Walk-In Closet(s)
Heating Forced Air, Natural Gas, Zoned
Cooling Ceiling Fan(s), Central Air
Flooring Hardwood
Fireplaces Number 1
Fireplaces Type None
Laundry Laundry Room, Upper Level
Exterior
Exterior Feature Balcony
Parking Features Garage Door Opener, Drive Under Main Level, Garage, Parking Lot, Storage
Garage Spaces 2.0
Fence Fenced
Pool None
Community Features Homeowners Assoc, Public Transportation, Near Trails/Greenway, Park, Playground, Restaurant, Sidewalks, Street Lights, Near Marta, Near Shopping
Utilities Available Cable Available, Electricity Available, Natural Gas Available, Underground Utilities
Waterfront Description None
View City
Roof Type Shingle
Building
Lot Description Cul-De-Sac, Landscaped, Level
Story Three Or More
Sewer Public Sewer
Water Public
New Construction No
Schools
Elementary Schools Ashford Park
Middle Schools Chamblee
High Schools Chamblee Charter
Others
Senior Community no
Ownership Fee Simple
Special Listing Condition None
Read Less Info
Want to know what your home might be worth? Contact us for a FREE valuation!

Our team is ready to help you sell your home for the highest possible price ASAP

Bought with REDFIN CORPORATION
Making real estate simple, fun and stress-free!






