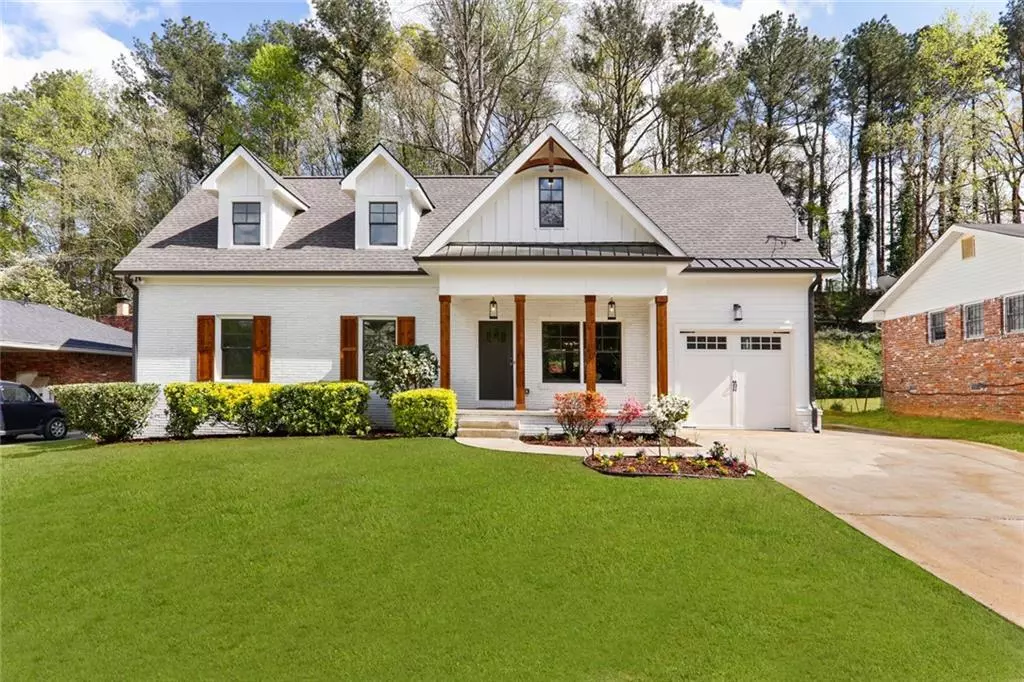$657,000
$665,000
1.2%For more information regarding the value of a property, please contact us for a free consultation.
4 Beds
3.5 Baths
2,553 SqFt
SOLD DATE : 05/10/2019
Key Details
Sold Price $657,000
Property Type Single Family Home
Sub Type Single Family Residence
Listing Status Sold
Purchase Type For Sale
Square Footage 2,553 sqft
Price per Sqft $257
Subdivision Medlock Park
MLS Listing ID 6531643
Sold Date 05/10/19
Style Traditional
Bedrooms 4
Full Baths 3
Half Baths 1
Construction Status Updated/Remodeled
HOA Y/N No
Originating Board FMLS API
Year Built 1960
Annual Tax Amount $3,383
Tax Year 2017
Lot Size 0.300 Acres
Acres 0.3
Property Description
REBUILT FROM THE FOUNDATION UP! Gorgeous 4bd/3.5ba, brick & cement siding w oak hrdwds thru-out! Quartz countertops, loft space w built-ins, office w barn door, mud room, laundry w utility sink! 1-car attchd garage. Lrg mstr w luxury bath w custom tile shower w rain head. Kitchen w custom cabinets, wall oven/micro, gas cooktop w pop-up vent & fridge. Family rm w gas fireplace & cedar mantle. Custom lighting. Lots of storage. Separate HVAC for each floor. Tankless WH. Park with community pool right down the street! Redistricted to Fernbank Elementary starting Fall 2019.
Location
State GA
County Dekalb
Area 52 - Dekalb-West
Lake Name None
Rooms
Bedroom Description Sitting Room, Other
Other Rooms Outbuilding
Basement None
Main Level Bedrooms 2
Dining Room None
Interior
Interior Features High Ceilings 9 ft Main, Walk-In Closet(s)
Heating Forced Air
Cooling Ceiling Fan(s), Central Air
Flooring Hardwood
Fireplaces Number 1
Fireplaces Type Family Room, Gas Starter
Window Features Insulated Windows
Appliance Dishwasher, Gas Cooktop, Microwave, Refrigerator, Tankless Water Heater
Laundry Laundry Room
Exterior
Exterior Feature Private Yard
Parking Features Attached, Driveway, Garage
Garage Spaces 1.0
Fence Back Yard
Pool None
Community Features Near Beltline
Utilities Available Cable Available, Electricity Available, Natural Gas Available
View Other
Roof Type Composition
Street Surface Paved
Accessibility None
Handicap Access None
Porch Front Porch, Patio
Total Parking Spaces 1
Building
Lot Description Back Yard, Front Yard, Landscaped, Level
Story Two
Sewer Public Sewer
Water Public
Architectural Style Traditional
Level or Stories Two
Structure Type Brick 4 Sides, Cement Siding, Frame
New Construction No
Construction Status Updated/Remodeled
Schools
Elementary Schools Fernbank
Middle Schools Druid Hills
High Schools Druid Hills
Others
Senior Community no
Restrictions false
Tax ID 18 061 14 010
Special Listing Condition None
Read Less Info
Want to know what your home might be worth? Contact us for a FREE valuation!

Our team is ready to help you sell your home for the highest possible price ASAP

Bought with Non FMLS Member
Making real estate simple, fun and stress-free!






