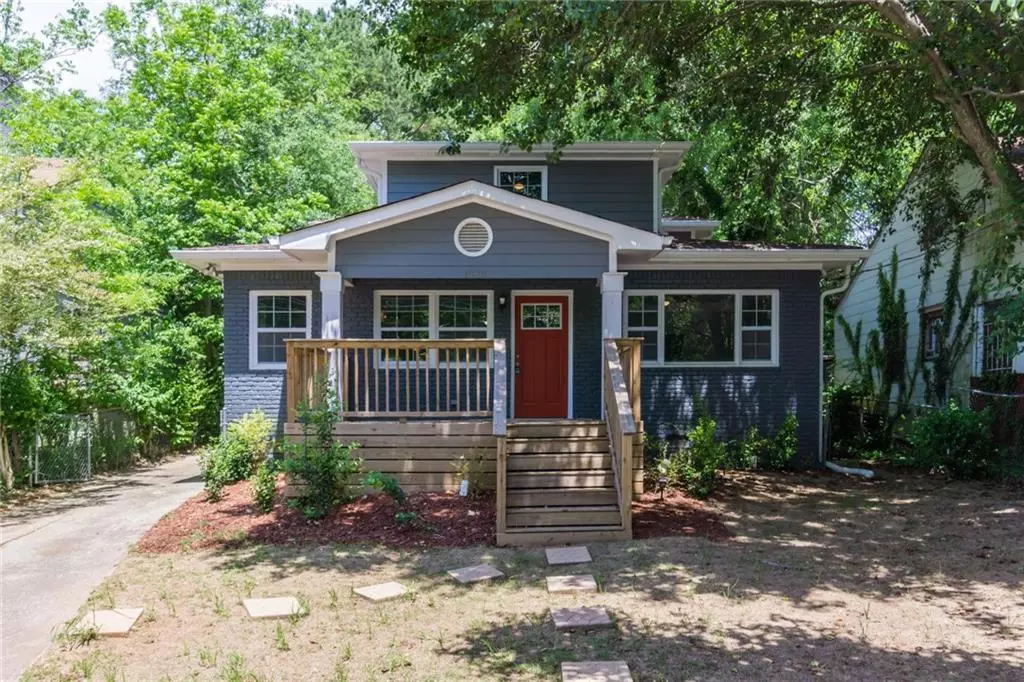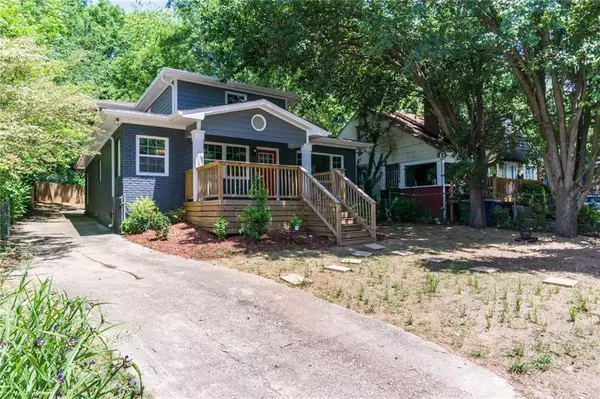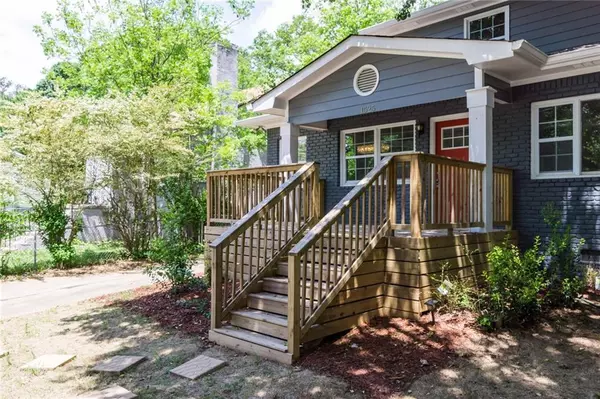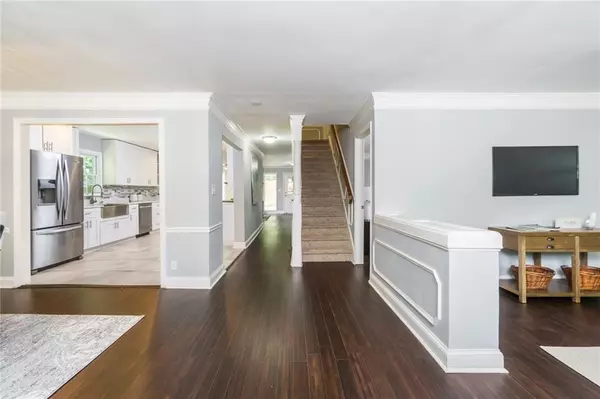$267,000
$269,000
0.7%For more information regarding the value of a property, please contact us for a free consultation.
4 Beds
2.5 Baths
2,158 SqFt
SOLD DATE : 08/23/2019
Key Details
Sold Price $267,000
Property Type Single Family Home
Sub Type Single Family Residence
Listing Status Sold
Purchase Type For Sale
Square Footage 2,158 sqft
Price per Sqft $123
Subdivision Venetian Hills
MLS Listing ID 6547747
Sold Date 08/23/19
Style Craftsman
Bedrooms 4
Full Baths 2
Half Baths 1
Construction Status Updated/Remodeled
HOA Y/N No
Originating Board FMLS API
Year Built 1962
Annual Tax Amount $636
Tax Year 2017
Lot Size 6,651 Sqft
Acres 0.1527
Property Description
PRICED BELOW APPRAISAL! Newly renovated with Master On Main, Quartz Countertops, Stainless Steel Appliances, Tile in Kitchen/Bathrooms. Includes Designer Lighting Features, Ceiling Fans, and Wood Burning Fireplace! Separate Living, Dining, and Den areas allow space for the Whole Family. Large Front Porch, Rear Patio, and Backyard Privacy Fence. Great Location, Close to Restaurants, Shops, and the Major Renovation of Fort McPherson. Street is planned to have a BeltLine Spur Trail. Owner/Agent. Reasonable Seller, Easy to work with - Schedule your showing today!
Location
State GA
County Fulton
Area 31 - Fulton South
Lake Name None
Rooms
Bedroom Description Master on Main
Other Rooms None
Basement None
Main Level Bedrooms 1
Dining Room Separate Dining Room
Interior
Interior Features Disappearing Attic Stairs, Walk-In Closet(s)
Heating Electric
Cooling Ceiling Fan(s), Central Air
Flooring Hardwood
Fireplaces Number 1
Fireplaces Type Family Room, Living Room
Window Features Insulated Windows
Appliance Dishwasher, Electric Oven, Electric Range, Refrigerator
Laundry Main Level
Exterior
Exterior Feature Private Yard
Parking Features Driveway, Level Driveway, Parking Lot
Fence Back Yard, Fenced
Pool None
Community Features Near Beltline, Near Marta, Near Schools, Public Transportation
Utilities Available Cable Available, Electricity Available, Water Available
View Other
Roof Type Shingle
Street Surface Paved
Accessibility None
Handicap Access None
Porch Patio
Total Parking Spaces 3
Building
Lot Description Back Yard, Level, Private
Story Two
Sewer Public Sewer
Water Public
Architectural Style Craftsman
Level or Stories Two
Structure Type Brick 4 Sides, Cement Siding
New Construction No
Construction Status Updated/Remodeled
Schools
Elementary Schools Finch
Middle Schools Sylvan Hills
High Schools Mays
Others
Senior Community no
Restrictions false
Tax ID 14 015200010469
Special Listing Condition None
Read Less Info
Want to know what your home might be worth? Contact us for a FREE valuation!

Our team is ready to help you sell your home for the highest possible price ASAP

Bought with KELLER WILLIAMS REALTY CITYSIDE
Making real estate simple, fun and stress-free!






