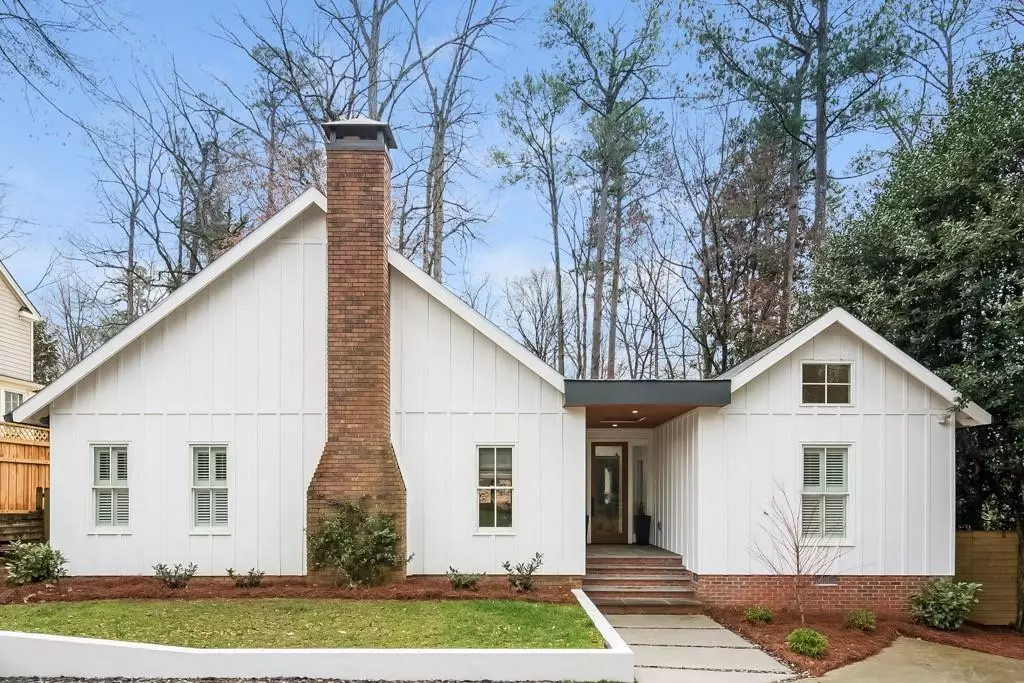$736,000
$775,000
5.0%For more information regarding the value of a property, please contact us for a free consultation.
3 Beds
2 Baths
2,348 SqFt
SOLD DATE : 04/19/2019
Key Details
Sold Price $736,000
Property Type Single Family Home
Sub Type Single Family Residence
Listing Status Sold
Purchase Type For Sale
Square Footage 2,348 sqft
Price per Sqft $313
Subdivision Buckhead Forest
MLS Listing ID 6512963
Sold Date 04/19/19
Style Contemporary/Modern, Cottage, Traditional
Bedrooms 3
Full Baths 2
Construction Status Resale
HOA Y/N No
Originating Board FMLS API
Year Built 2016
Annual Tax Amount $8,367
Tax Year 2017
Lot Size 0.617 Acres
Acres 0.6171
Property Description
Perfectly renovated & partial rebuild Buckhead modern farmhouse. Beautiful, private setting. Spacious, light filled rooms with OPEN CONCEPT flow. Awesome deck views to a park-like backyard. Beautiful setting from kitchen/family room & master. Vaulted ceilings, spacious master w/office. Walk in closets. Exquiste master. Located in secluded neighborhood in the heart of Buckhead. Walkable to Octane, Dancing Goats, Shops of Buckhead, Playgrounds, Restaurants & Marta. 3 bedrooms + large flex/bonus room. Included-8x10 shed w/workbench and loft.
Location
State GA
County Fulton
Area 21 - Atlanta North
Lake Name None
Rooms
Bedroom Description Master on Main, Oversized Master, Split Bedroom Plan
Other Rooms Shed(s)
Basement Crawl Space
Main Level Bedrooms 3
Dining Room Open Concept, Seats 12+
Interior
Interior Features Cathedral Ceiling(s), Disappearing Attic Stairs, Double Vanity, Entrance Foyer, High Ceilings 9 ft Main, High Speed Internet, His and Hers Closets, Low Flow Plumbing Fixtures, Tray Ceiling(s), Walk-In Closet(s), Other
Heating Central, Electric, Forced Air
Cooling Ceiling Fan(s), Central Air, Zoned
Flooring Hardwood
Fireplaces Number 1
Fireplaces Type Gas Log, Gas Starter, Other Room
Window Features Insulated Windows, Plantation Shutters, Skylight(s)
Appliance Dishwasher, Disposal, Double Oven, ENERGY STAR Qualified Appliances, Gas Cooktop, Gas Oven, Gas Water Heater, Refrigerator
Laundry In Hall, Main Level
Exterior
Exterior Feature Garden, Private Front Entry, Private Rear Entry, Private Yard
Parking Features Driveway, Level Driveway, Parking Pad
Fence Back Yard, Chain Link, Fenced, Privacy, Wood
Pool None
Community Features None
Utilities Available Cable Available, Electricity Available, Natural Gas Available, Phone Available, Sewer Available, Water Available
Waterfront Description None
View City
Roof Type Composition
Street Surface Paved
Accessibility None
Handicap Access None
Porch Deck, Patio, Rear Porch, Side Porch
Building
Lot Description Back Yard, Creek On Lot, Landscaped, Level, Private
Story One
Sewer Public Sewer
Water Public
Architectural Style Contemporary/Modern, Cottage, Traditional
Level or Stories One
Structure Type Cement Siding
New Construction No
Construction Status Resale
Schools
Elementary Schools Smith
Middle Schools Sutton
High Schools North Atlanta
Others
Senior Community no
Restrictions false
Tax ID 17 009800020468
Financing no
Special Listing Condition None
Read Less Info
Want to know what your home might be worth? Contact us for a FREE valuation!

Our team is ready to help you sell your home for the highest possible price ASAP

Bought with Redfin Corporation
Making real estate simple, fun and stress-free!






