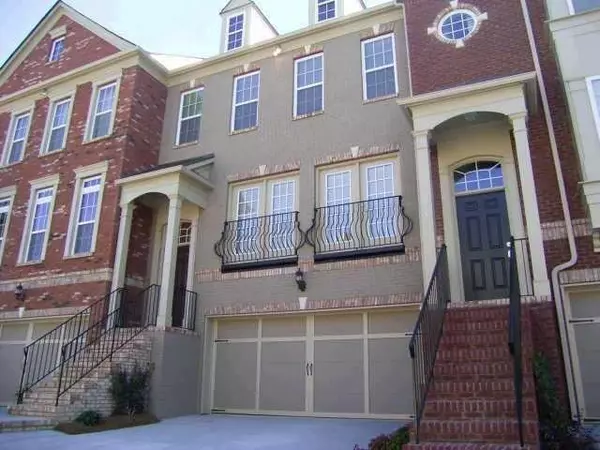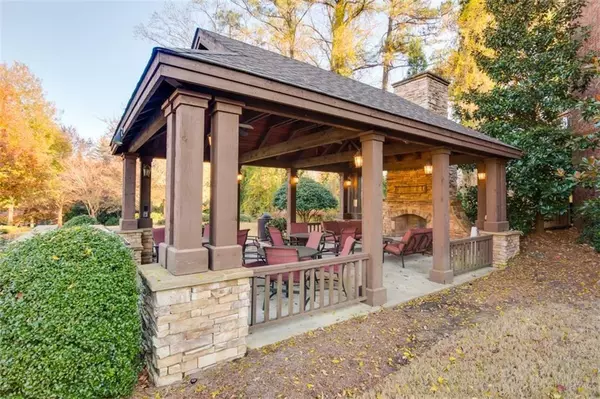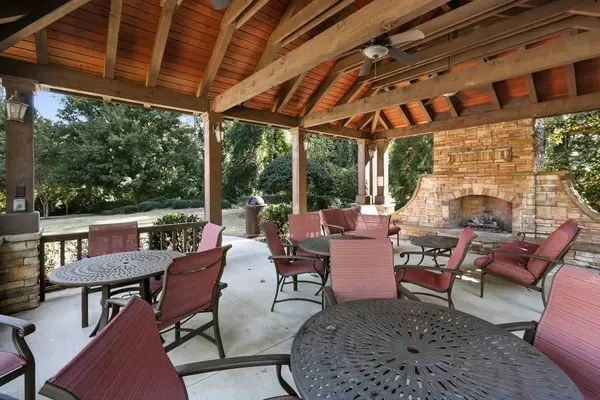$487,000
$489,877
0.6%For more information regarding the value of a property, please contact us for a free consultation.
3 Beds
3.5 Baths
2,224 SqFt
SOLD DATE : 03/28/2019
Key Details
Sold Price $487,000
Property Type Townhouse
Sub Type Townhouse
Listing Status Sold
Purchase Type For Sale
Square Footage 2,224 sqft
Price per Sqft $218
Subdivision Overlook At Lenox
MLS Listing ID 6119912
Sold Date 03/28/19
Style Townhouse
Bedrooms 3
Full Baths 3
Half Baths 1
Construction Status Updated/Remodeled
HOA Fees $320
HOA Y/N Yes
Originating Board FMLS API
Year Built 2007
Available Date 2019-01-14
Annual Tax Amount $5,378
Tax Year 2017
Property Description
LIVE-PLAY-WORK in Heart of Buckhead/Hidden gated neighborhood gem/ Unique 3 story luxury townhome / 2 story foyer, hdwds & crown molding throughout! Spacious GreatRoom w/ romantic fireplace opens to Dining & kitchen. Gourmet kitchen w/ stunning Quartz Countertops w/ island & bkfst area. Lg Master retreat w/ trey ceiling, master bath, dual vanities, Lux renovated shower & walk-in closet. Secondary Bedroom w/ensuite is another master. 3rd Bedroom w/ full bath & private walkout patio on ground-level. Private deck for outdoor living and entertaining.
Location
State GA
County Fulton
Area 21 - Atlanta North
Lake Name None
Rooms
Bedroom Description Other
Other Rooms Cabana, Gazebo
Basement Exterior Entry, Finished, Interior Entry
Dining Room Open Concept
Interior
Interior Features Disappearing Attic Stairs, Entrance Foyer, Entrance Foyer 2 Story, High Ceilings 10 ft Main, High Ceilings 10 ft Upper, His and Hers Closets, Tray Ceiling(s), Walk-In Closet(s)
Heating Central
Cooling Ceiling Fan(s), Central Air
Flooring Hardwood
Fireplaces Number 1
Fireplaces Type Family Room, Gas Starter
Window Features None
Appliance Dishwasher, Disposal, Dryer, Gas Range, Gas Water Heater, Microwave, Refrigerator, Self Cleaning Oven, Washer
Laundry Laundry Room, Upper Level
Exterior
Exterior Feature Balcony
Parking Features Garage, Garage Door Opener
Garage Spaces 2.0
Fence None
Pool None
Community Features Gated, Guest Suite, Homeowners Assoc, Near Beltline, Near Marta, Near Schools, Near Shopping, Near Trails/Greenway, Park, Public Transportation
Utilities Available Cable Available, Electricity Available, Natural Gas Available, Sewer Available, Water Available
Waterfront Description None
View Other
Roof Type Composition
Street Surface None
Accessibility None
Handicap Access None
Porch Deck, Patio, Rear Porch
Total Parking Spaces 2
Building
Lot Description Other
Story Multi/Split
Sewer Other
Water Public
Architectural Style Townhouse
Level or Stories Multi/Split
Structure Type Brick 4 Sides
New Construction No
Construction Status Updated/Remodeled
Schools
Elementary Schools Smith
Middle Schools Sutton
High Schools North Atlanta
Others
HOA Fee Include Insurance, Maintenance Grounds, Pest Control, Reserve Fund, Sewer, Termite, Trash, Water
Senior Community no
Restrictions true
Tax ID 17 000700012721
Ownership Fee Simple
Financing no
Special Listing Condition None
Read Less Info
Want to know what your home might be worth? Contact us for a FREE valuation!

Our team is ready to help you sell your home for the highest possible price ASAP

Bought with Atlanta Fine Homes Sothebys Intl.
Making real estate simple, fun and stress-free!






