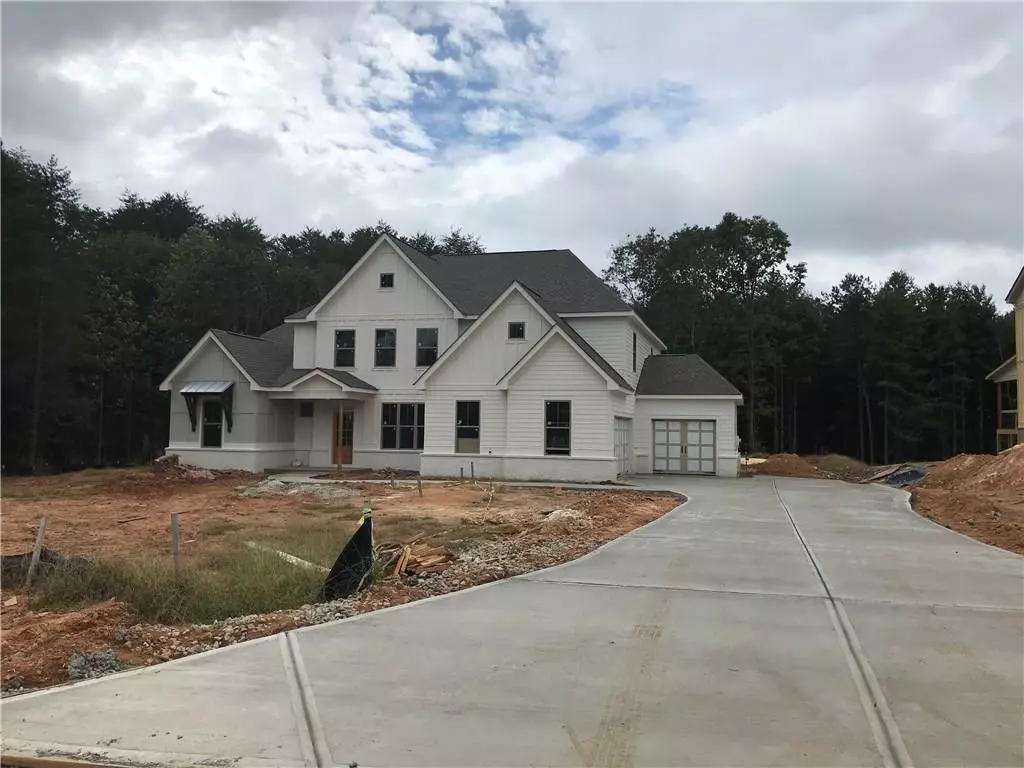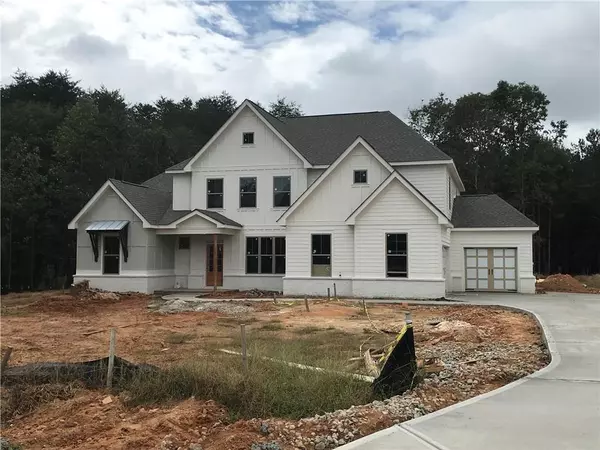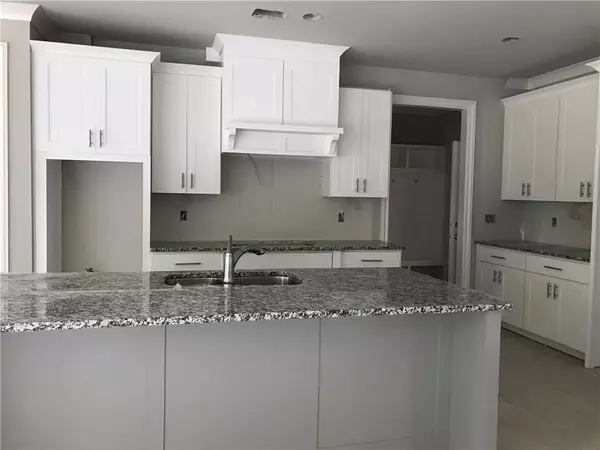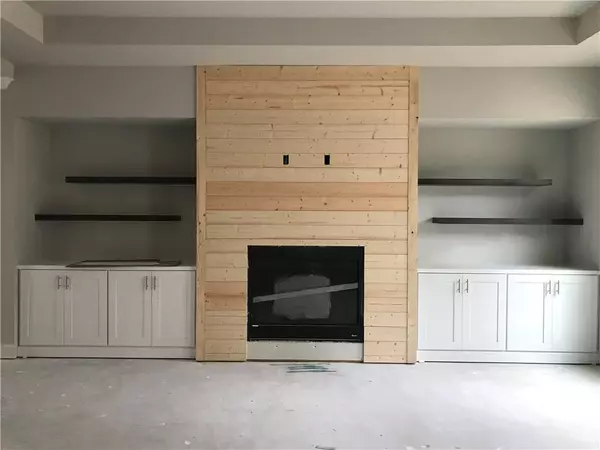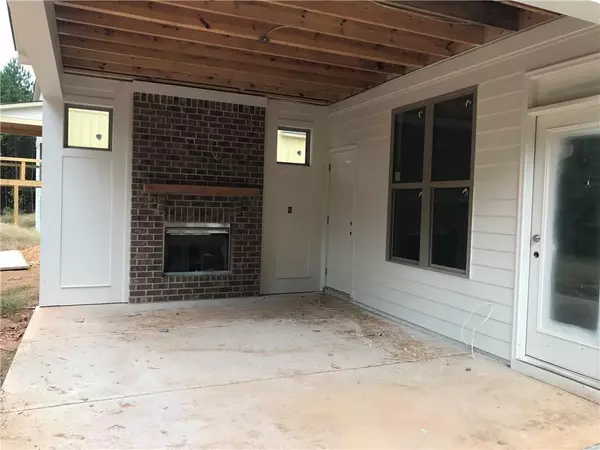$520,750
$524,900
0.8%For more information regarding the value of a property, please contact us for a free consultation.
4 Beds
3.5 Baths
3,600 SqFt
SOLD DATE : 02/15/2019
Key Details
Sold Price $520,750
Property Type Single Family Home
Sub Type Single Family Residence
Listing Status Sold
Purchase Type For Sale
Square Footage 3,600 sqft
Price per Sqft $144
Subdivision The Grove At Sardis
MLS Listing ID 6070707
Sold Date 02/15/19
Style Craftsman
Bedrooms 4
Full Baths 3
Half Baths 1
Construction Status New Construction
HOA Fees $1,200
HOA Y/N Yes
Originating Board FMLS API
Year Built 2018
Available Date 2018-09-11
Annual Tax Amount $308
Tax Year 2018
Lot Size 0.710 Acres
Acres 0.71
Property Description
Dartmoore Plan by LHA Homes. Beautiful New Construction w/ Master on Main. Custom Home in Desired Mill Creek School District. Large lot setting with Enormous 2nd Floor Media Rm, Bright Open Gourmet Kitchen Featuring 42' Cabinets w/ Under Cabinet Lighting, SS Appliances, Granite Counter Tops, Lg Cir Island, Hardwood Flooring, Recessed Light, Huge Pantry & Opens to Breakfast Rm& Beautifully Appointed Family Rm w/Stone FP. Laundry Rm Includes Cabinets Sink & Folding Table. Lg Prof. Landscaped Homesite.$5,000 in Closing Cost w/ Pref Lender. Home will be completed very soon!
Location
State GA
County Gwinnett
Area 62 - Gwinnett County
Lake Name None
Rooms
Bedroom Description Master on Main
Other Rooms None
Basement None
Main Level Bedrooms 1
Dining Room Separate Dining Room
Interior
Interior Features High Ceilings 9 ft Main
Heating Natural Gas
Cooling Central Air
Fireplaces Number 2
Fireplaces Type Family Room, Other Room
Appliance Dishwasher, Double Oven, Gas Water Heater, Microwave
Laundry Laundry Room, Main Level
Exterior
Exterior Feature Other
Parking Features Garage
Garage Spaces 3.0
Fence None
Pool None
Community Features Homeowners Assoc
Utilities Available Cable Available, Electricity Available, Natural Gas Available, Underground Utilities
Roof Type Composition, Ridge Vents
Accessibility None
Handicap Access None
Porch Front Porch, Patio
Total Parking Spaces 3
Building
Lot Description Landscaped, Level, Private, Wooded
Story Two
Sewer Septic Tank
Water Public
Architectural Style Craftsman
Level or Stories Two
Structure Type Brick Front, Cement Siding
New Construction No
Construction Status New Construction
Schools
Elementary Schools Ivy Creek
Middle Schools Jones
High Schools Mill Creek
Others
Senior Community no
Restrictions false
Tax ID R1002 999
Special Listing Condition None
Read Less Info
Want to know what your home might be worth? Contact us for a FREE valuation!

Our team is ready to help you sell your home for the highest possible price ASAP

Bought with Redfin Corporation
Making real estate simple, fun and stress-free!

