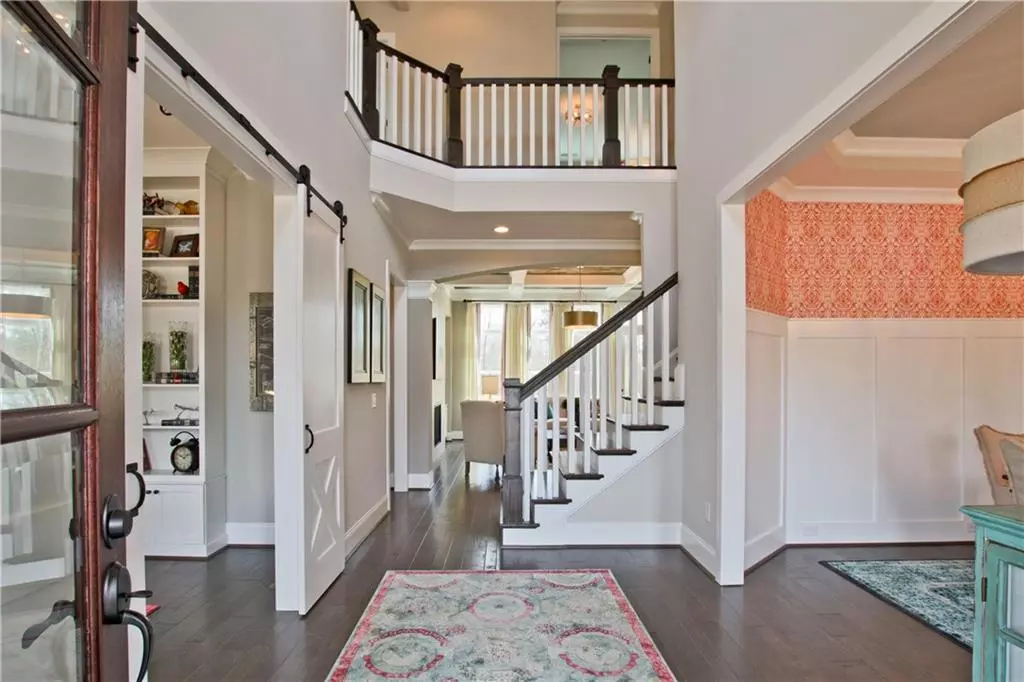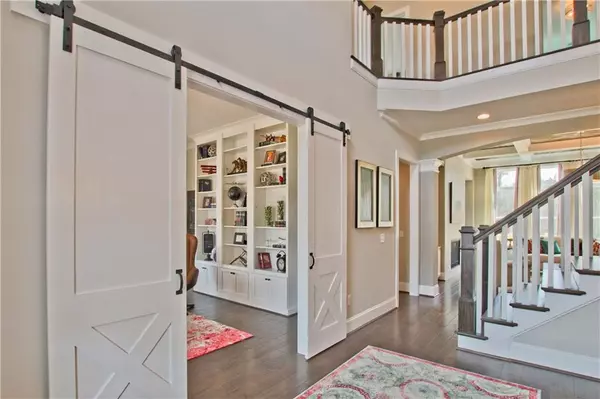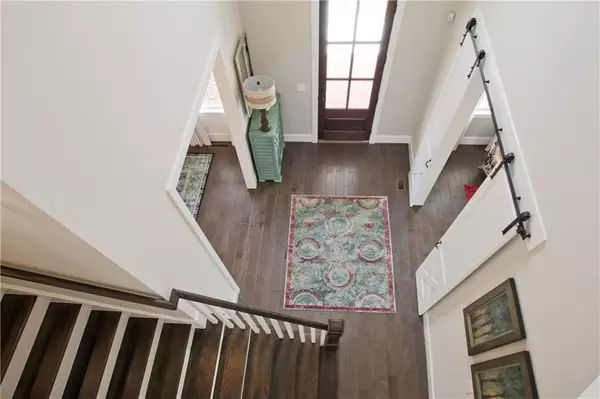$724,703
$747,900
3.1%For more information regarding the value of a property, please contact us for a free consultation.
5 Beds
4.5 Baths
4,106 SqFt
SOLD DATE : 12/18/2018
Key Details
Sold Price $724,703
Property Type Single Family Home
Sub Type Single Family Residence
Listing Status Sold
Purchase Type For Sale
Square Footage 4,106 sqft
Price per Sqft $176
Subdivision Tanglewood Preserve
MLS Listing ID 5966653
Sold Date 12/18/18
Style Traditional
Bedrooms 5
Full Baths 4
Half Baths 1
Construction Status New Construction
HOA Fees $940
HOA Y/N Yes
Originating Board FMLS API
Year Built 2018
Available Date 2018-02-17
Tax Year 2018
Lot Size 1.700 Acres
Acres 1.7
Property Description
Presley H plan! Tanglewood Ready FALL 2018 Preserve is an exclusive enclave of only 27 homes sprawling across 44 acres of hardwoods and pasture found in the desirable Cambridge High School district.. The community features executive homes and farmhouse style. The interior and exterior reflects the quality and design you expect from Traton Homes, building homes since 1971. This home is an authentic Milton experience featuring a covered porch on the rear overlooking a serene wooded 1.7 acre lot that backs up to a nature preserve. PHOTOS ARE REPRESENTATIVE.
Location
State GA
County Fulton
Area 13 - Fulton North
Lake Name None
Rooms
Bedroom Description Other
Other Rooms None
Basement Bath/Stubbed, Full, Unfinished
Main Level Bedrooms 1
Dining Room Separate Dining Room
Interior
Interior Features Disappearing Attic Stairs, Entrance Foyer, High Ceilings 9 ft Upper, High Ceilings 10 ft Main, Tray Ceiling(s), Walk-In Closet(s), Other
Heating Natural Gas, Zoned
Cooling Central Air, Zoned
Flooring Hardwood
Fireplaces Number 1
Fireplaces Type Factory Built, Family Room, Gas Log
Window Features Insulated Windows
Appliance Dishwasher, Disposal, Double Oven, Gas Range, Gas Water Heater, Microwave, Self Cleaning Oven
Laundry Laundry Room, Upper Level
Exterior
Exterior Feature Other
Parking Features Attached, Garage
Garage Spaces 3.0
Fence None
Pool None
Community Features Homeowners Assoc, Sidewalks, Street Lights
Utilities Available Underground Utilities
Roof Type Composition, Ridge Vents
Street Surface Paved
Accessibility None
Handicap Access None
Porch Deck, Front Porch
Total Parking Spaces 3
Building
Lot Description Landscaped, Level, Wooded
Story Two
Sewer Septic Tank
Water Public
Architectural Style Traditional
Level or Stories Two
Structure Type Brick 3 Sides, Stone
New Construction No
Construction Status New Construction
Schools
Elementary Schools Summit Hill
Middle Schools Hopewell
High Schools Cambridge
Others
Senior Community no
Restrictions false
Tax ID 22 519004660885
Special Listing Condition None
Read Less Info
Want to know what your home might be worth? Contact us for a FREE valuation!

Our team is ready to help you sell your home for the highest possible price ASAP

Bought with NON FMLS MEMBER
Making real estate simple, fun and stress-free!






