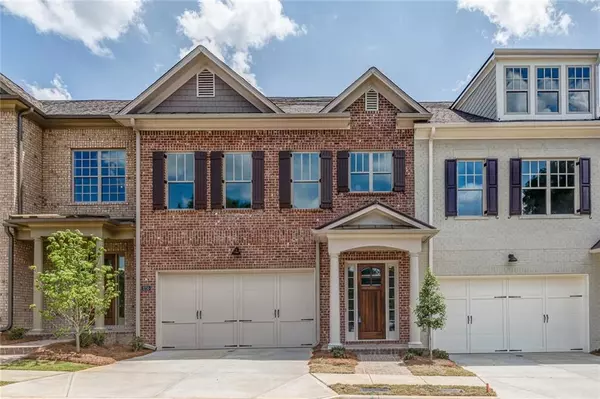$493,025
$499,900
1.4%For more information regarding the value of a property, please contact us for a free consultation.
3 Beds
2.5 Baths
2,805 SqFt
SOLD DATE : 12/10/2018
Key Details
Sold Price $493,025
Property Type Townhouse
Sub Type Townhouse
Listing Status Sold
Purchase Type For Sale
Square Footage 2,805 sqft
Price per Sqft $175
Subdivision Duke Reserve
MLS Listing ID 5843309
Sold Date 12/10/18
Style Townhouse, Traditional
Bedrooms 3
Full Baths 2
Half Baths 1
Construction Status New Construction
HOA Fees $270
HOA Y/N Yes
Originating Board FMLS API
Year Built 2016
Available Date 2017-05-03
Tax Year 2016
Property Description
TRULY MAINTENANCE FREE LIVING! GORGEOUS TOWNHOME REDUCED 64K & READY NOW! LUXURY AWAITS IN P'TREE RESIDENTIAL'S "BARON" PLAN FEATURING 10 FT CEILINGS + 8 FT DOORS ON BOTH FLOORS. PERFECT FOR ENTERTAINING- OPEN FLOOR PLAN W/ CHEF'S KITCHEN- CABINETS TO CEILINGS, SOFT CLOSE DOORS/DRAWERS, LARGE ISLAND + BUTLER PANTRY, KEEPING RM, FAMILY W/ LINEAR CONTEMPORARY FP & DINING RM. WIDE PLANK 7" HW, OVERSIZED MASTER W/ LUXURY BA HUGE WALK IN SHOWER & FABULOUS CLOSET. SPACIOUS SECONDARY BR'S + SPACIOUS LOFT. 3RD FLOOR WALK UP STORAGE. PATIO & FENCED REAR YARD. CC W/ PREF LENDER
Location
State GA
County Gwinnett
Area 61 - Gwinnett County
Lake Name None
Rooms
Bedroom Description Oversized Master, Split Bedroom Plan
Other Rooms None
Basement None
Dining Room Seats 12+, Separate Dining Room
Interior
Interior Features Bookcases, Entrance Foyer, Entrance Foyer 2 Story, High Ceilings 10 ft Main, High Ceilings 10 ft Upper, High Speed Internet, Walk-In Closet(s)
Heating Central, Forced Air, Natural Gas, Zoned
Cooling Central Air, Zoned
Flooring Carpet, Hardwood
Fireplaces Number 1
Fireplaces Type Blower Fan, Circulating, Factory Built, Family Room
Window Features Insulated Windows
Appliance Dishwasher, Disposal, Double Oven, Gas Water Heater, Microwave, Self Cleaning Oven
Laundry Laundry Room, Upper Level
Exterior
Exterior Feature Private Yard
Parking Features Attached, Garage, Garage Door Opener
Garage Spaces 2.0
Fence Fenced
Pool None
Community Features Gated, Homeowners Assoc, Near Schools, Near Shopping, Public Transportation
Utilities Available Cable Available, Underground Utilities
Roof Type Composition, Ridge Vents
Accessibility Accessible Entrance
Handicap Access Accessible Entrance
Porch Patio
Total Parking Spaces 2
Building
Lot Description Front Yard, Landscaped
Story Two
Architectural Style Townhouse, Traditional
Level or Stories Two
Structure Type Brick 4 Sides, Cement Siding
New Construction No
Construction Status New Construction
Schools
Elementary Schools Simpson
Middle Schools Pinckneyville
High Schools Norcross
Others
HOA Fee Include Maintenance Structure, Maintenance Grounds, Pest Control, Reserve Fund, Termite
Senior Community no
Restrictions false
Tax ID R6302 195
Ownership Fee Simple
Special Listing Condition None
Read Less Info
Want to know what your home might be worth? Contact us for a FREE valuation!

Our team is ready to help you sell your home for the highest possible price ASAP

Bought with Non FMLS Member
Making real estate simple, fun and stress-free!






